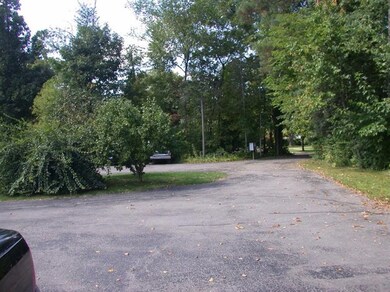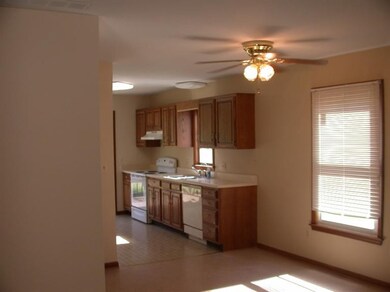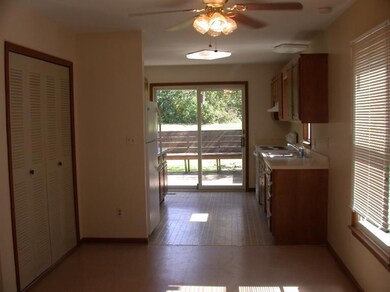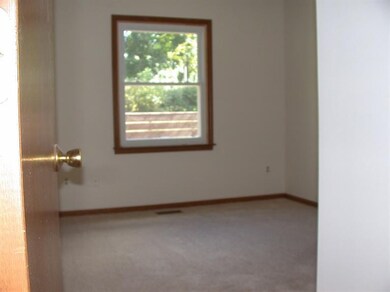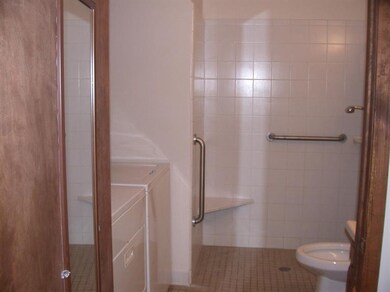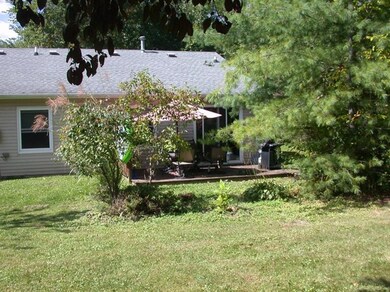
372 Detroit St Unit 192 Saline, MI 48176
Estimated Value: $302,000 - $382,000
Highlights
- Deck
- No HOA
- Eat-In Kitchen
- Woodland Meadows Elementary School Rated A-
- 1 Car Attached Garage
- Patio
About This Home
As of November 2015This Two-Unit Ranch Is Set Up For 2 Families. Each Unit Is 2 Bedrooms 1 Bath And A Single Car Garage. One Unit Is Currently Rented And Has Newer Carpet, Refrigerator, Furnace And Central Air. Vacant Unit Was Set Up As Handicap Accessible(Ramp Was Removed But Is In Garage). Accessible Bath. Tile Floors In Kitchen And Living Room. Both Units Have Sliding Glass Doors To Deck And Private Back Yard. Units Are In Good Condition! Close to Everything!
Last Agent to Sell the Property
Century 21 Affiliated License #6506038571 Listed on: 09/21/2015

Home Details
Home Type
- Single Family
Year Built
- Built in 1988
Lot Details
- 0.29 Acre Lot
- Lot Dimensions are 96x130
- Property is zoned R1, R1
Parking
- 1 Car Attached Garage
- Garage Door Opener
Home Design
- Brick Exterior Construction
- Vinyl Siding
Interior Spaces
- 1,864 Sq Ft Home
- 1-Story Property
- Window Treatments
Kitchen
- Eat-In Kitchen
- Oven
- Range
- Dishwasher
- Disposal
Flooring
- Carpet
- Ceramic Tile
- Vinyl
Bedrooms and Bathrooms
- 4 Bedrooms | 2 Main Level Bedrooms
- 2 Full Bathrooms
Laundry
- Laundry on main level
- Dryer
- Washer
Outdoor Features
- Deck
- Patio
Schools
- Saline Elementary And Middle School
- Saline High School
Utilities
- Central Air
- Heating System Uses Natural Gas
- Cable TV Available
Community Details
- No Home Owners Association
Ownership History
Purchase Details
Home Financials for this Owner
Home Financials are based on the most recent Mortgage that was taken out on this home.Purchase Details
Similar Homes in Saline, MI
Home Values in the Area
Average Home Value in this Area
Purchase History
| Date | Buyer | Sale Price | Title Company |
|---|---|---|---|
| Niculcea Properties Llc | $195,000 | None Available | |
| Finkbeiner Lloyd C | $180,000 | -- |
Property History
| Date | Event | Price | Change | Sq Ft Price |
|---|---|---|---|---|
| 11/02/2015 11/02/15 | Sold | $195,000 | -14.8% | $105 / Sq Ft |
| 10/16/2015 10/16/15 | Pending | -- | -- | -- |
| 09/21/2015 09/21/15 | For Sale | $229,000 | -- | $123 / Sq Ft |
Tax History Compared to Growth
Tax History
| Year | Tax Paid | Tax Assessment Tax Assessment Total Assessment is a certain percentage of the fair market value that is determined by local assessors to be the total taxable value of land and additions on the property. | Land | Improvement |
|---|---|---|---|---|
| 2024 | $7,778 | $155,000 | $0 | $0 |
| 2023 | $7,461 | $165,200 | $0 | $0 |
| 2022 | $7,529 | $152,300 | $0 | $0 |
| 2021 | $7,246 | $149,700 | $0 | $0 |
| 2020 | $7,166 | $126,000 | $0 | $0 |
| 2019 | $7,010 | $125,800 | $125,800 | $0 |
| 2018 | $6,753 | $101,000 | $0 | $0 |
| 2017 | $297 | $103,100 | $0 | $0 |
| 2016 | $6,668 | $100,600 | $0 | $0 |
| 2015 | -- | $91,457 | $0 | $0 |
| 2014 | -- | $88,600 | $0 | $0 |
| 2013 | -- | $88,600 | $0 | $0 |
Agents Affiliated with this Home
-
Bruce Finkbeiner
B
Seller's Agent in 2015
Bruce Finkbeiner
Century 21 Affiliated
(734) 645-2118
10 in this area
39 Total Sales
Map
Source: Southwestern Michigan Association of REALTORS®
MLS Number: 23121813
APN: 12-31-350-031
- 332 Arbor Ln
- 111 N Maple Rd
- 24 Black Cherry
- 46 Gallery Pointe Dr
- 29 Black Cherry Ln
- 27 Black Cherry Ln
- 49 Gallery Pointe Dr
- 48 Gallery Pointe Dr
- 47 Gallery Pointe Dr
- 7 Gallery Pointe Dr
- 40 Gallery Pointe Dr
- 405 Spring St
- 237 Old Creek Dr Unit 8
- 253 Old Creek Dr
- 523 Park Place
- 599 Echo Ct Unit 13
- 896 Watson Rd
- 760 Bassett Dr
- 392 Hillcrest Dr
- 662 Maple Oaks Ct
- 372 Detroit St
- 372 Detroit St Unit 192
- 364 Detroit St
- 377 Detroit St
- 356 Detroit St
- 374 Detroit St
- 315 E Michigan Ave
- 358 Detroit St
- 313 E Michigan Ave
- 317 E Michigan Ave
- 311 E Michigan Ave
- 319 E Michigan Ave
- 345 Detroit St
- 309 E Michigan Ave
- 103 N Maple Rd
- 103 N Maple Rd Unit 5
- 307 E Michigan Ave
- 330 Detroit St
- 99 N Maple Rd
- 350 Detroit St

