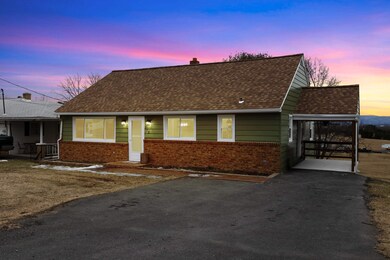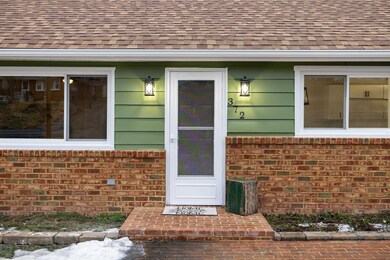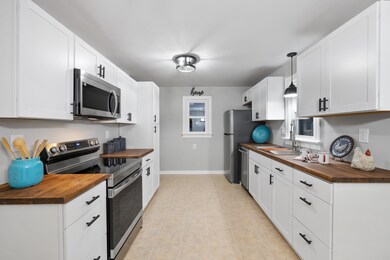
372 Frontier Dr Staunton, VA 24401
Highlights
- Mountain View
- Wood Countertops
- Brick Exterior Construction
- Wood Flooring
- Covered patio or porch
- Living Room
About This Home
As of March 2025FRESH AND AFFORDABLE IN THE RIVERHEADS SCHOOL DISTRICT, enjoy coffee on your covered patio, while drinking in the beautiful Blueridge Mountain sunrises! This fresh remodel provides updates of an open kitchen/dining space, new cabinetry with appealing butcherblock countertops, all new custom tiled bath, upgraded lighting and ceiling fans throughout, and solid hardwood flooring. The newer roof, new replacement windows, upgraded electric, fresh insulation, and brand new heat pump provide HOMEOWNERSHIP SECURITY. The full unfinished DRY walkout basement with tall ceilings awaits your inspiration and allows for future expansion. County taxes and city conveniences will have the GLADIATORS fighting over this one!
Last Agent to Sell the Property
OLD DOMINION REALTY INC - AUGUSTA Listed on: 02/04/2025

Home Details
Home Type
- Single Family
Est. Annual Taxes
- $888
Year Built
- Built in 1961
Lot Details
- 0.38 Acre Lot
- Elevated Lot
- Open Lot
- Gentle Sloping Lot
- Garden
- Property is zoned SF10
Property Views
- Mountain
- Valley
Home Design
- Brick Exterior Construction
- Composition Shingle Roof
Interior Spaces
- 1-Story Property
- Low Emissivity Windows
- Insulated Windows
- Living Room
- Wood Countertops
- Washer and Dryer Hookup
Flooring
- Wood
- Ceramic Tile
Bedrooms and Bathrooms
- 3 Main Level Bedrooms
- Primary bathroom on main floor
Unfinished Basement
- Heated Basement
- Walk-Out Basement
- Basement Fills Entire Space Under The House
- Basement Windows
Outdoor Features
- Covered patio or porch
Schools
- Riverheads Elementary And Middle School
- Riverheads High School
Utilities
- Central Heating and Cooling System
- Heat Pump System
- Fiber Optics Available
- Cable TV Available
Community Details
- Forest Home Estates Subdivision
Listing and Financial Details
- Assessor Parcel Number 2422
Ownership History
Purchase Details
Home Financials for this Owner
Home Financials are based on the most recent Mortgage that was taken out on this home.Purchase Details
Home Financials for this Owner
Home Financials are based on the most recent Mortgage that was taken out on this home.Purchase Details
Similar Homes in Staunton, VA
Home Values in the Area
Average Home Value in this Area
Purchase History
| Date | Type | Sale Price | Title Company |
|---|---|---|---|
| Deed | $301,000 | None Listed On Document | |
| Deed | $181,000 | None Listed On Document | |
| Deed | $181,000 | None Listed On Document | |
| Interfamily Deed Transfer | -- | None Available |
Mortgage History
| Date | Status | Loan Amount | Loan Type |
|---|---|---|---|
| Open | $17,500 | No Value Available | |
| Open | $239,500 | New Conventional |
Property History
| Date | Event | Price | Change | Sq Ft Price |
|---|---|---|---|---|
| 03/21/2025 03/21/25 | Sold | $301,000 | +4.0% | $276 / Sq Ft |
| 02/15/2025 02/15/25 | Pending | -- | -- | -- |
| 02/04/2025 02/04/25 | For Sale | $289,490 | +59.9% | $266 / Sq Ft |
| 12/05/2024 12/05/24 | Sold | $181,000 | +0.6% | $166 / Sq Ft |
| 11/11/2024 11/11/24 | Pending | -- | -- | -- |
| 11/06/2024 11/06/24 | For Sale | $180,000 | -- | $165 / Sq Ft |
Tax History Compared to Growth
Tax History
| Year | Tax Paid | Tax Assessment Tax Assessment Total Assessment is a certain percentage of the fair market value that is determined by local assessors to be the total taxable value of land and additions on the property. | Land | Improvement |
|---|---|---|---|---|
| 2025 | $888 | $170,700 | $50,000 | $120,700 |
| 2024 | $888 | $170,700 | $50,000 | $120,700 |
| 2023 | $672 | $106,700 | $35,000 | $71,700 |
| 2022 | $672 | $106,700 | $35,000 | $71,700 |
| 2021 | $672 | $106,700 | $35,000 | $71,700 |
| 2020 | $672 | $106,700 | $35,000 | $71,700 |
| 2019 | $672 | $106,700 | $35,000 | $71,700 |
| 2018 | $628 | $99,693 | $35,000 | $64,693 |
| 2017 | $578 | $99,693 | $35,000 | $64,693 |
| 2016 | $578 | $99,693 | $35,000 | $64,693 |
| 2015 | $603 | $99,693 | $35,000 | $64,693 |
| 2014 | $603 | $99,693 | $35,000 | $64,693 |
| 2013 | $603 | $125,700 | $50,000 | $75,700 |
Agents Affiliated with this Home
-
Duane Turner

Seller's Agent in 2025
Duane Turner
OLD DOMINION REALTY INC - AUGUSTA
(540) 294-4663
280 Total Sales
-
Beverly Stermer

Buyer's Agent in 2025
Beverly Stermer
REAL BROKER LLC
(540) 294-3145
81 Total Sales
-
Bill Hausrath

Seller's Agent in 2024
Bill Hausrath
WESTHILLS LTD. REALTORS
(540) 476-5050
64 Total Sales
-
ROSIMAR DIAZ
R
Seller Co-Listing Agent in 2024
ROSIMAR DIAZ
WESTHILLS LTD. REALTORS
(540) 609-4277
13 Total Sales
Map
Source: Charlottesville Area Association of REALTORS®
MLS Number: 660571
APN: 055D-1-16
- Lot G Barterbrook Rd
- Lot J Barterbrook Rd
- Lot F Barterbrook Rd
- Lot E Barterbrook Rd
- Lot R Barterbrook Rd
- 7 Oak View Dr
- 5 River Oak Dr
- 9 River Oak Dr
- 11 River Oak Dr
- 15 River Oak Dr
- 18 River Oak Dr
- 17 River Oak Dr
- 20 River Oak Dr
- 19 River Oak Dr
- 187 Fairfield Dr
- 223 Fairfield Dr
- 0 Fairfield Dr Unit VAAG2000600
- 0 Fairfield Dr Unit 665063
- 0 Fairfield Dr
- 396 Linden Dr






