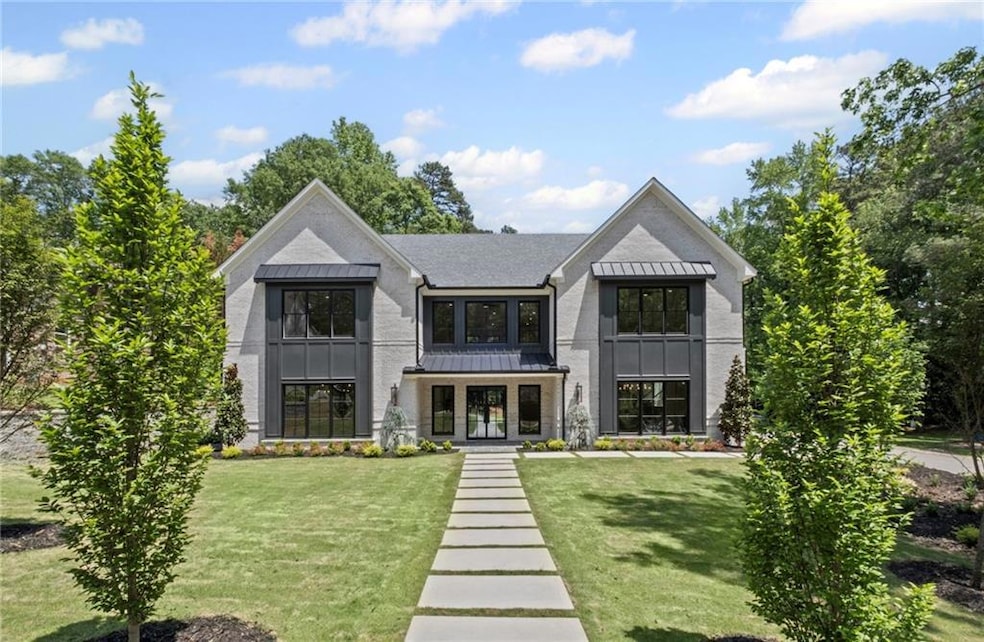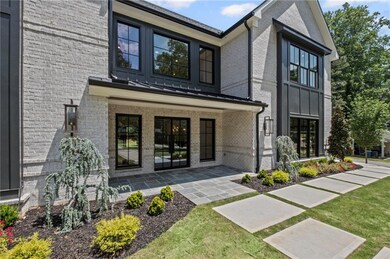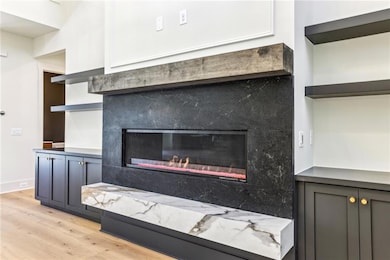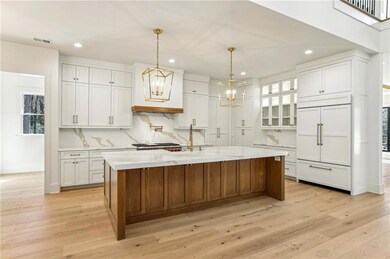The most spectacular home in the neighborhood built as the builder’s home spares no detail! From the moment you park until the moment you leave, you’ll know the meaning of luxury, functional design, and attention to detail. This thoughtfully-designed home offers 5 Bedrooms, 5.5 Bathrooms, 3-car garage, high-quality construction, premium finishes, spacious living, high ceiling on both levels, high efficiency mechanical systems and energy saving upgrades, beautifully wide-plank white oak hardwood floors throughout home. As you enter through the welcoming wide, bright foyer, you are greeted by an impressive view of the grand 2-story, fireside great room. Main level features: a private owner’s suite, featuring a spa-inspired bathroom with double vanities, oversized shower, soaking tub, and a spacious walk-in closet with laundry closest for your convenience. Enjoy dining in the oversized dining room outfitted with a butler’s pantry, wet bar, and beverage cooler. Sophisticated fireside private study/office. Chef’s Kitchen, features view of family room, a large centerpiece white oak island with inset doors, dressed up in luxurious quartz countertops, ample soft-close cabinetry, outfitted with SZ fridge, Wolf stove & microwave, Cove dishwasher. Also, a private, spacious full scullery/walk in panty. The upper level features grand staircase with sunlight streaming in through large windows, stair light, stylish trim. 4 large upper-level bedrooms each comes with its owner stylish bathroom, walk-in closets with built-in closet systems. Bright open loft space can used for additional living space or play/media room. Main laundry rooms feature tile floors, plenty of storage cabinetry, and sink. Enjoy your private covered patio featuring blue natural stone floors, fireplace, insulated ceiling to create a cozy outdoor living space, perfect for year-round enjoyment. Prime corner lot on the best block/section of the neighborhood, upgraded landscape package with high-quality, mature trees/plants and fancy ornamental trees. Private level backyard with plenty of room for a pool and outdoor living space. Highly desirable neighborhood, with easy access to GA-400, and just minutes from Downtown Alpharetta, Avalon shopping, dining, and entertainment, and access to Alpha Loop Trail. This house offers the best value on a new construction home within walkable downtown Alpharetta.







