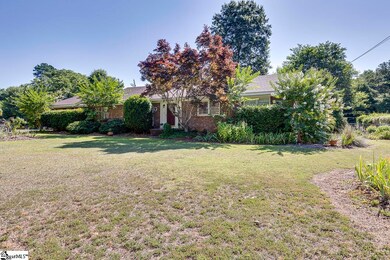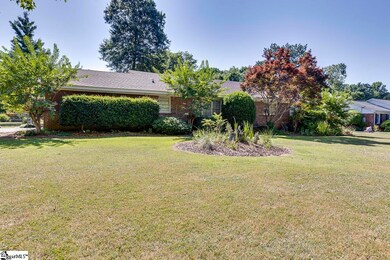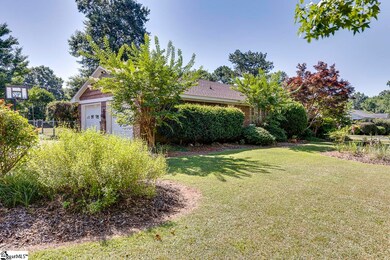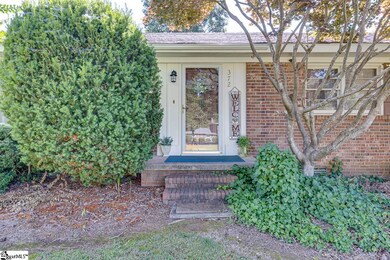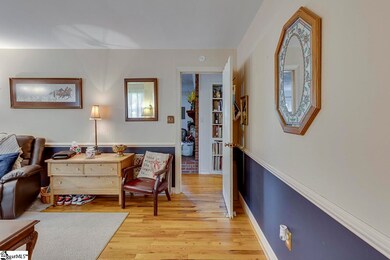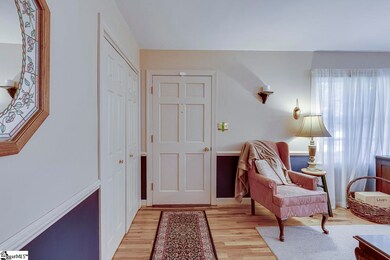
372 Lake Forest Dr Spartanburg, SC 29307
Highlights
- Ranch Style House
- Wood Flooring
- Corner Lot
- Spartanburg High School Rated A-
- Attic
- Den
About This Home
As of August 2024Calling all garden lovers…your backyard oasis awaits! Filled with pollinators such as lantana, poppies and dianthus as well as rosemary, knock out roses and gardenias, this backyard is a nature lovers dream filled with butterflies, hummingbirds, and honeybees! There are already three well-established vegetable gardens alongside mature trees, bushes and flowers! And because this home sits on .60 acres there is still room for more! Under the big shade tree is a fire pit with seating surrounded by gorgeous flowers. Inside you will find a flexible floor plan including a living room and dining combo and kitchen with easy access to the two-car garage with door that leads to the backyard. The spacious den has double glass doors that lead to the patio and a fully fenced backyard as well as a wood burning fireplace with brick hearth that has room for seating! The two secondary bedrooms share a hall bath, and the primary bedroom has a private attached bath. Located less than 10 minutes in any direction from Converse College, downtown Spartanburg, and parks such as the Griffin Nature Preserve, Cleveland Park, and Happy Hollow Park, you can have the peaceful home you’ve been looking for without giving up the conveniences of everyday life! Welcome Home!
Last Agent to Sell the Property
Keller Williams Grv Upst License #12499 Listed on: 06/22/2024

Home Details
Home Type
- Single Family
Est. Annual Taxes
- $1,042
Year Built
- Built in 1964
Lot Details
- 0.6 Acre Lot
- Fenced Yard
- Corner Lot
- Level Lot
- Few Trees
HOA Fees
- $4 Monthly HOA Fees
Home Design
- Ranch Style House
- Traditional Architecture
- Brick Exterior Construction
- Composition Roof
Interior Spaces
- 1,624 Sq Ft Home
- 1,600-1,799 Sq Ft Home
- Smooth Ceilings
- Ceiling Fan
- Wood Burning Fireplace
- Window Treatments
- Living Room
- Dining Room
- Den
- Crawl Space
- Fire and Smoke Detector
Kitchen
- Electric Oven
- Free-Standing Electric Range
- Built-In Microwave
- Dishwasher
Flooring
- Wood
- Ceramic Tile
- Vinyl
Bedrooms and Bathrooms
- 3 Main Level Bedrooms
- 2 Full Bathrooms
Laundry
- Laundry Room
- Laundry on main level
- Laundry in Kitchen
Attic
- Storage In Attic
- Pull Down Stairs to Attic
Parking
- 2 Car Attached Garage
- Garage Door Opener
- Driveway
Outdoor Features
- Patio
- Front Porch
Schools
- Jesse W Boyd Elementary School
- Mccraken Middle School
- Spartanburg High School
Utilities
- Forced Air Heating and Cooling System
- Electric Water Heater
- Septic Tank
- Cable TV Available
Community Details
- Pierce Acres Subdivision
Listing and Financial Details
- Assessor Parcel Number 7140604000
Ownership History
Purchase Details
Home Financials for this Owner
Home Financials are based on the most recent Mortgage that was taken out on this home.Purchase Details
Similar Homes in Spartanburg, SC
Home Values in the Area
Average Home Value in this Area
Purchase History
| Date | Type | Sale Price | Title Company |
|---|---|---|---|
| Deed | -- | None Listed On Document | |
| Interfamily Deed Transfer | -- | Hanover Title Agency |
Mortgage History
| Date | Status | Loan Amount | Loan Type |
|---|---|---|---|
| Open | $240,560 | FHA | |
| Previous Owner | $50,900 | New Conventional | |
| Previous Owner | $76,900 | New Conventional | |
| Previous Owner | $33,000 | Stand Alone Second |
Property History
| Date | Event | Price | Change | Sq Ft Price |
|---|---|---|---|---|
| 08/12/2024 08/12/24 | Sold | $245,000 | 0.0% | $153 / Sq Ft |
| 06/22/2024 06/22/24 | For Sale | $245,000 | -- | $153 / Sq Ft |
Tax History Compared to Growth
Tax History
| Year | Tax Paid | Tax Assessment Tax Assessment Total Assessment is a certain percentage of the fair market value that is determined by local assessors to be the total taxable value of land and additions on the property. | Land | Improvement |
|---|---|---|---|---|
| 2024 | $1,147 | $5,626 | $1,453 | $4,173 |
| 2023 | $1,147 | $5,626 | $1,453 | $4,173 |
| 2022 | $930 | $4,892 | $1,200 | $3,692 |
| 2021 | $930 | $4,892 | $1,200 | $3,692 |
| 2020 | $913 | $4,892 | $1,200 | $3,692 |
| 2019 | $913 | $4,892 | $1,200 | $3,692 |
| 2018 | $903 | $4,892 | $1,200 | $3,692 |
| 2017 | $839 | $4,420 | $1,200 | $3,220 |
| 2016 | $839 | $4,420 | $1,200 | $3,220 |
| 2015 | $761 | $4,420 | $1,200 | $3,220 |
| 2014 | $757 | $4,420 | $1,200 | $3,220 |
Agents Affiliated with this Home
-
Dan Hamilton

Seller's Agent in 2024
Dan Hamilton
Keller Williams Grv Upst
(864) 527-7685
441 Total Sales
-
Jevon Clarke

Seller Co-Listing Agent in 2024
Jevon Clarke
Keller Williams Grv Upst
(336) 327-1277
356 Total Sales
-
Jade Underwood
J
Buyer's Agent in 2024
Jade Underwood
Realty One Group Freedom
(864) 982-4610
58 Total Sales
Map
Source: Greater Greenville Association of REALTORS®
MLS Number: 1530295
APN: 7-14-06-040.00
- 125 Thunderbird Place
- 128 Galaxie Place
- 103 Heritage Lake Forest Dr
- 339 Fairlane Dr
- 333 Fairlane Dr
- 704 Sweet Meadows Dr
- 265 Winfield Dr
- 251 Winfield Dr
- 205 Talmadge Dr
- 295 Fairlane Dr
- 20 Woodbine Ct
- 5095 Ives Ave
- 1330 Willow Ridge Way
- 1331 Willow Ridge Way
- 1314 Willow Ridge Way
- 1031 Whitefox Dr
- 690 Zion Hill Rd
- 0 Heathwood Dr
- 263 Fairlane Dr
- 1027 Whitefox Dr

