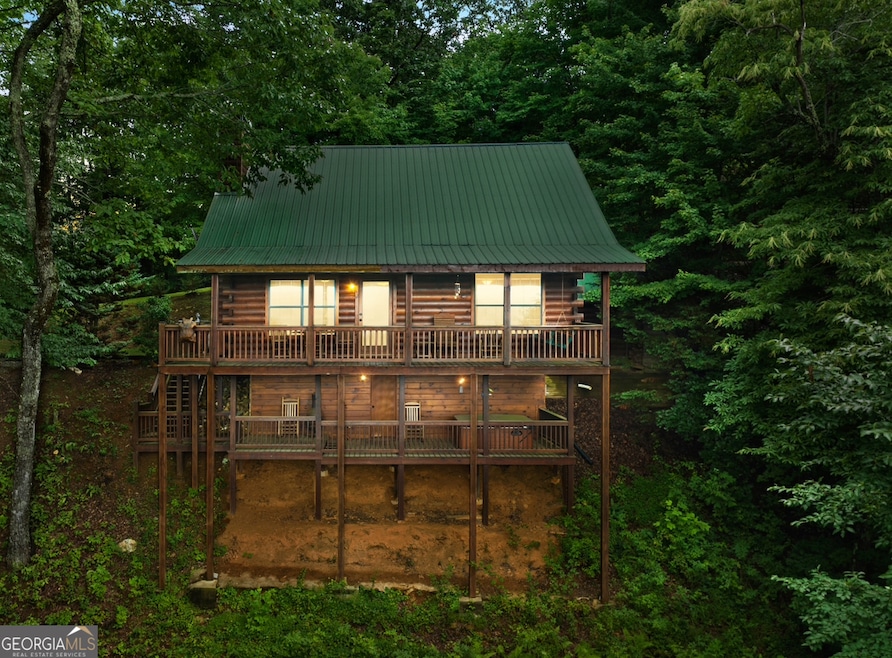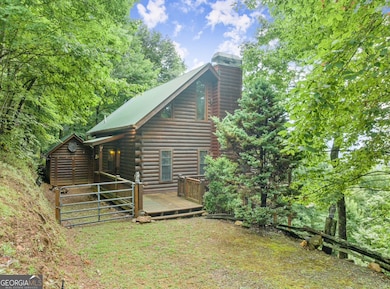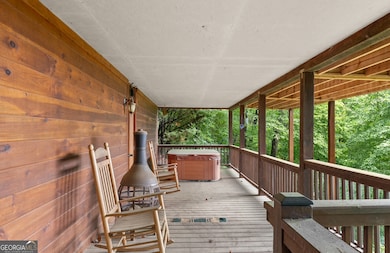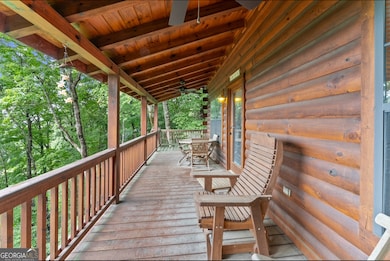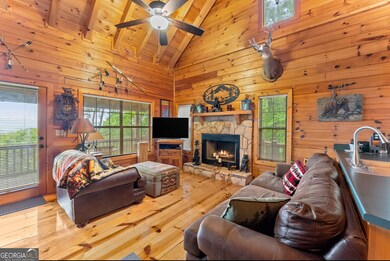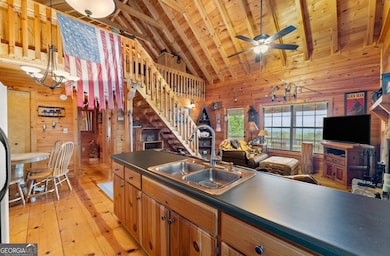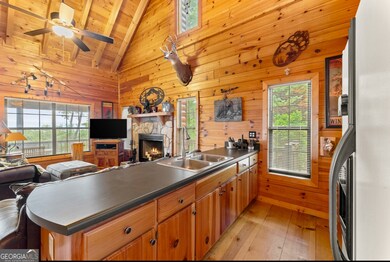372 Mountain View Rd Ellijay, GA 30540
Estimated payment $3,013/month
Highlights
- Spa
- Mountain View
- Private Lot
- 2.34 Acre Lot
- Deck
- Wood Flooring
About This Home
Escape to your own mountain retreat with this charming two-bedroom, one-bath log cabin nestled on 2.34 acres of serene beauty. The spacious two-story living room features a stunning stone fireplace and windows that frame long-range mountain views, filling the space with natural light and warmth. Enjoy the breathtaking scenery from two covered decks-perfect for relaxing mornings or peaceful evenings-the lower deck even includes a hot tub for unwinding under the stars. The master bedroom is conveniently located on the main level alongside the full bath. A matching storage building provides additional space for your outdoor gear or tools. Ideally situated just minutes from downtown Ellijay, you'll have easy access to local dining, shopping, and all the conveniences of town. Whether you're looking for a tranquil mountain getaway or an income-producing Airbnb, this inviting cabin offers the perfect blend of comfort, charm, and mountain living.
Home Details
Home Type
- Single Family
Est. Annual Taxes
- $2,328
Year Built
- Built in 2001
Lot Details
- 2.34 Acre Lot
- Private Lot
Home Design
- Country Style Home
- Cabin
- Metal Roof
- Log Siding
Interior Spaces
- 1,012 Sq Ft Home
- 2-Story Property
- High Ceiling
- Ceiling Fan
- Fireplace Features Masonry
- Double Pane Windows
- Two Story Entrance Foyer
- Family Room with Fireplace
- Combination Dining and Living Room
- Wood Flooring
- Mountain Views
- Crawl Space
- Fire and Smoke Detector
- Laundry in Kitchen
Kitchen
- Oven or Range
- Microwave
- Dishwasher
- Kitchen Island
Bedrooms and Bathrooms
- 2 Bedrooms | 1 Primary Bedroom on Main
- 1 Full Bathroom
Parking
- 2 Parking Spaces
- Parking Pad
Outdoor Features
- Spa
- Balcony
- Deck
- Outbuilding
- Porch
Schools
- Ellijay Primary/Elementary School
- Clear Creek Middle School
- Gilmer High School
Utilities
- Central Heating and Cooling System
- Underground Utilities
- Power Generator
- Propane
- Well
- Electric Water Heater
- Septic Tank
- Phone Available
- Cable TV Available
Community Details
- No Home Owners Association
- Double Knobb Subdivision
Map
Home Values in the Area
Average Home Value in this Area
Tax History
| Year | Tax Paid | Tax Assessment Tax Assessment Total Assessment is a certain percentage of the fair market value that is determined by local assessors to be the total taxable value of land and additions on the property. | Land | Improvement |
|---|---|---|---|---|
| 2024 | $2,346 | $151,396 | $46,800 | $104,596 |
| 2023 | $2,421 | $151,396 | $46,800 | $104,596 |
| 2022 | $2,219 | $126,076 | $42,120 | $83,956 |
| 2021 | $1,977 | $99,636 | $42,120 | $57,516 |
| 2020 | $2,000 | $90,908 | $42,120 | $48,788 |
| 2019 | $1,766 | $90,908 | $42,120 | $48,788 |
| 2018 | $1,894 | $82,548 | $32,760 | $49,788 |
| 2017 | $1,774 | $72,096 | $30,000 | $42,096 |
| 2016 | $1,822 | $72,588 | $30,000 | $42,588 |
| 2015 | $1,464 | $59,364 | $25,000 | $34,364 |
| 2014 | $1,488 | $58,060 | $25,000 | $33,060 |
| 2013 | -- | $48,300 | $14,960 | $33,340 |
Property History
| Date | Event | Price | List to Sale | Price per Sq Ft | Prior Sale |
|---|---|---|---|---|---|
| 11/01/2025 11/01/25 | For Sale | $535,000 | +174.4% | $529 / Sq Ft | |
| 01/08/2018 01/08/18 | Sold | $195,000 | 0.0% | $193 / Sq Ft | View Prior Sale |
| 12/26/2017 12/26/17 | Pending | -- | -- | -- | |
| 12/07/2017 12/07/17 | For Sale | $195,000 | -- | $193 / Sq Ft |
Purchase History
| Date | Type | Sale Price | Title Company |
|---|---|---|---|
| Warranty Deed | $195,000 | -- | |
| Deed | $109,500 | -- |
Source: Georgia MLS
MLS Number: 10635885
APN: 3076D-021
- 191 Mountain View Rd
- 515 Amy Creek Cir
- 76 Creekside Rd
- 17B Amy Creek Cir
- 0 Amy Creek Cir Unit 417685
- Lot 2 Laurel Overlook Rd
- 2046 Amy Creek Cir Unit 34
- 2046 Amy Creek Cir
- 17 Amy Creek Cir
- 0 Hatley Creek Rd Unit 10623570
- 139 Wall St
- 00 Double Knob Rd
- 85 Clear Lake Ct
- 641 Bryant Farm Ln
- LOT 20 Big Ben Rd
- LOT 20 Big Ben Rd Unit 20
- 0 Bryant Farm Ln Unit 10489816
- 382 Highland Rd
- 3691 Flagpole Rd
- 235 Arrowhead Pass
- 390 Haddock Dr
- 266 Gates Club Rd
- 1330 Old Northcutt Rd
- 423 Laurel Creek Rd
- 25 Walhala Trail Unit ID1231291P
- 181 Sugar Mountain Rd Unit ID1252489P
- 171 Boardtown Rd
- 443 Fox Run Dr Unit ID1018182P
- 1390 Snake Nation Rd Unit ID1310911P
- 190 Mckinney St
- 35 High Point Trail
- 544 E Main St
- 458 Austin St
- 168 Courier St
- 22 Green Mountain Ct Unit ID1264827P
- 24 Hamby Rd
- 176 Ridgehaven Trail
- 88 Black Gum Ln
- 856 Ogden Dr
