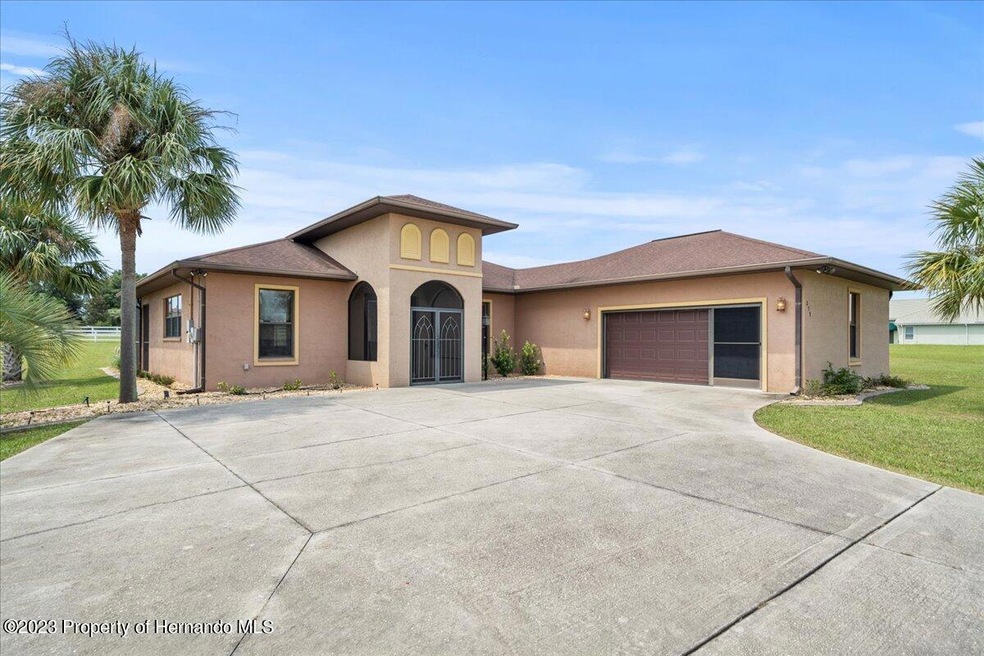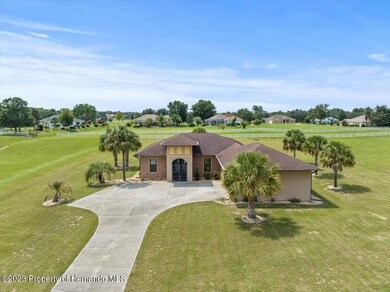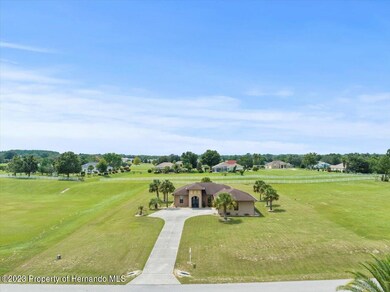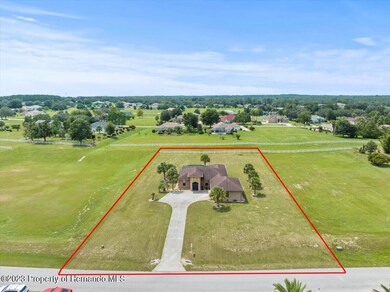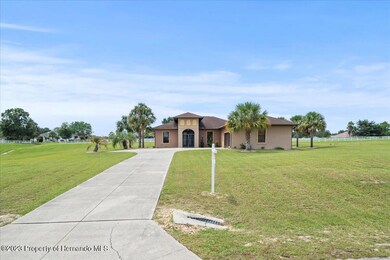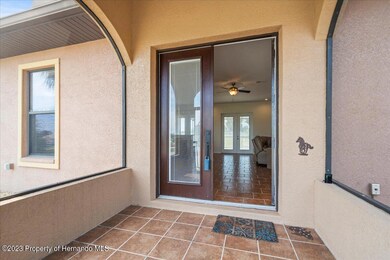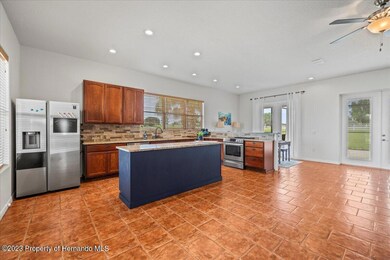
372 N Spend A Buck Dr Inverness, FL 34453
Estimated Value: $350,000 - $375,000
Highlights
- Open Floorplan
- Walk-In Closet
- Tile Flooring
- 2 Car Attached Garage
- Breakfast Bar
- Central Heating and Cooling System
About This Home
As of October 2023It's here! The home you've been waiting for is ready for YOU! Located on an ACRE lot in Clearview Estates, this amazing home is everything you dreamed of and more! Gorgeous tile throughout, granite kitchen, beautiful wood cabinets, and wide open floor plan! Large bedrooms with walk in closets and newly updated bathrooms will leave you with nothing to do but bring your belongings and sit out on your massive lanai and soak in your nearly new hot tub! Or jump in your newer electric golf cart that is INCLUDED in the sale of this fantastic home and take a ride around your neighborhood! Come back and park in your extra large garage! Got horses? Great, bring them too! This community offers stables AND a riding trail! Such a unique opportunity to live in a coveted community like Clearview Estates! We can't wait to see you so make your appointment today!
Last Agent to Sell the Property
Shawnia Meuser
REMAX Marketing Specialists License #SL3204273 Listed on: 09/06/2023

Last Buyer's Agent
NON MEMBER
NON MEMBER
Home Details
Home Type
- Single Family
Est. Annual Taxes
- $2,483
Year Built
- Built in 2009
Lot Details
- 1.01 Acre Lot
- Property fronts a county road
HOA Fees
- $19 Monthly HOA Fees
Parking
- 2 Car Attached Garage
- Garage Door Opener
Home Design
- Concrete Siding
- Block Exterior
Interior Spaces
- 1,660 Sq Ft Home
- 1-Story Property
- Open Floorplan
- Tile Flooring
Kitchen
- Breakfast Bar
- Electric Oven
- Dishwasher
Bedrooms and Bathrooms
- 2 Bedrooms
- Walk-In Closet
- 2 Full Bathrooms
- No Tub in Bathroom
Laundry
- Dryer
- Washer
Utilities
- Central Heating and Cooling System
- Heat Pump System
- 220 Volts
- Private Sewer
- Cable TV Available
Listing and Financial Details
- Legal Lot and Block 40 / 15
- Assessor Parcel Number 19E18S330050 00150 0400
Ownership History
Purchase Details
Purchase Details
Purchase Details
Home Financials for this Owner
Home Financials are based on the most recent Mortgage that was taken out on this home.Purchase Details
Purchase Details
Similar Homes in Inverness, FL
Home Values in the Area
Average Home Value in this Area
Purchase History
| Date | Buyer | Sale Price | Title Company |
|---|---|---|---|
| Montgomery Kimberly E | $2,642 | None Listed On Document | |
| Montgomery Kimberly E | -- | None Available | |
| Montgomery Kimberly E | -- | None Available | |
| Montgomery Brian K | $170,000 | Fidelity Title Services Llc | |
| Boese Steven M | $45,000 | Citrus Land Title | |
| Boese Steven M | $38,000 | -- |
Property History
| Date | Event | Price | Change | Sq Ft Price |
|---|---|---|---|---|
| 10/20/2023 10/20/23 | Sold | $310,800 | -1.3% | $187 / Sq Ft |
| 10/04/2023 10/04/23 | Pending | -- | -- | -- |
| 09/06/2023 09/06/23 | For Sale | $314,900 | +85.2% | $190 / Sq Ft |
| 02/14/2018 02/14/18 | Sold | $170,000 | -10.1% | $97 / Sq Ft |
| 01/15/2018 01/15/18 | Pending | -- | -- | -- |
| 09/26/2017 09/26/17 | For Sale | $189,000 | -- | $108 / Sq Ft |
Tax History Compared to Growth
Tax History
| Year | Tax Paid | Tax Assessment Tax Assessment Total Assessment is a certain percentage of the fair market value that is determined by local assessors to be the total taxable value of land and additions on the property. | Land | Improvement |
|---|---|---|---|---|
| 2024 | $2,798 | $288,917 | $35,000 | $253,917 |
| 2023 | $2,798 | $241,007 | $0 | $0 |
| 2022 | $2,483 | $218,540 | $0 | $0 |
| 2021 | $2,146 | $178,715 | $18,000 | $160,715 |
| 2020 | $2,561 | $170,840 | $15,300 | $155,540 |
| 2019 | $2,353 | $152,554 | $15,300 | $137,254 |
| 2018 | $2,221 | $143,321 | $12,750 | $130,571 |
| 2017 | $2,058 | $128,308 | $11,480 | $116,828 |
| 2016 | $2,124 | $127,530 | $14,000 | $113,530 |
| 2015 | $2,066 | $121,066 | $20,610 | $100,456 |
| 2014 | $2,094 | $118,610 | $20,819 | $97,791 |
Agents Affiliated with this Home
-

Seller's Agent in 2023
Shawnia Meuser
RE/MAX
(352) 238-4615
4 in this area
121 Total Sales
-
N
Buyer's Agent in 2023
NON MEMBER
NON MEMBER
-
Rachelle Dyson

Seller's Agent in 2018
Rachelle Dyson
Epique Realty Inc
(352) 634-2195
10 in this area
78 Total Sales
-
T
Buyer's Agent in 2018
Tami Scott
Only Way Realty Citrus
Map
Source: Hernando County Association of REALTORS®
MLS Number: 2233723
APN: 19E-18S-33-0050-00150-0400
- 395 N Cherry Pop Ln
- 558 N Hambletonian Dr
- 523 N Riva Ridge Path
- 293 N Cherry Pop Dr
- 148 N Hambletonian Dr
- 133 N Spend A Buck Dr
- 147 N Spend A Buck Dr
- 117 N Spend A Buck Dr
- 259 N Cherry Pop Dr
- 1493 E Seattle Slew Cir
- 1348 E Seattle Slew Cir
- 1336 E Seattle Slew Cir
- 1073 N Cherry Pop Dr
- 1544 E Allegrie Dr
- 668 N Cherry Pop Dr
- 25 S Secretariat Point
- 1689 E Ridgeline Path
- 758 N Cherry Pop Dr
- 829 N Hambletonian Dr
- 1215 E Whirl Away Cir
- 372 N Spend A Buck Dr
- 372 372 Spend A Buck Dr
- 377 N Hambletonian Dr
- 353 N Hambletonian Dr
- 397 N Spend A Buck Dr
- 333 N Spend A Buck Dr
- 419 N Spend A Buck Dr
- 456 N Spend A Buck Dr
- 298 N Spend A Buck Dr
- 113 N Spend A Buck Dr
- 319 N Hambletonian Dr
- 435 N Hambletonian Dr
- 309 N Spend A Buck Dr
- 461 N Spend A Buck Dr
- 484 N Spend A Buck Dr
- 295 N Hambletonian Dr
- 276 N Spend A Buck Dr
- 445 N Hambletonian Dr
- 281 N Spend A Buck Dr
