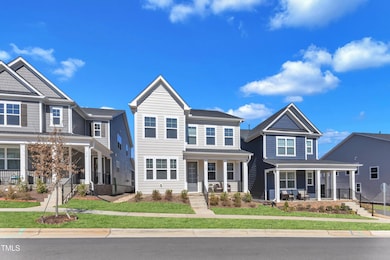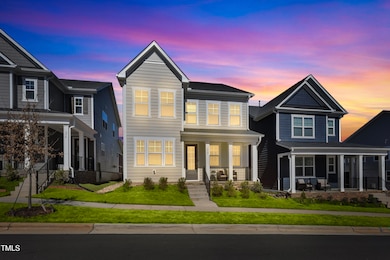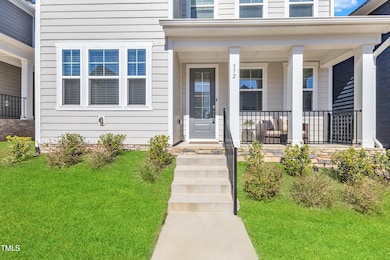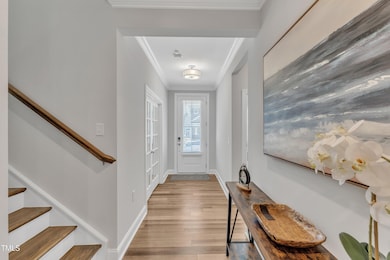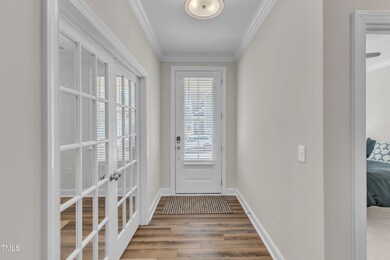372 Natsam Woods Way Wake Forest, NC 27587
Estimated payment $2,992/month
Highlights
- Community Cabanas
- Open Floorplan
- Transitional Architecture
- Richland Creek Elementary School Rated A-
- Clubhouse
- Main Floor Bedroom
About This Home
Welcome to your dream home in the heart of Wake Forest!
Built in 2023 and packed with thoughtful upgrades, this modern gem blends comfort, style, and convenience. Perfectly positioned next to E. Carroll Joyner Park in the desirable Devon Square community. Enjoy scenic greenway trails, a community pool with cabana, and an unbeatable location just minutes from shopping, dining, top-rated schools, and Raleigh.
Step inside to an open-concept layout designed for everyday living and effortless entertaining. The chef's kitchen shines with GE stainless steel appliances, quartz countertops, a large center island, and a walk-in pantry—all flowing seamlessly into the spacious living and dining areas. Step out to your screened porch, complete with a ceiling fan, for year-round enjoyment.
On the main level, you'll find a private home office, a guest suite with full bath, and a drop zone just off the garage—offering smart functionality and flexibility. Upstairs, a cozy loft provides additional living space, along with two secondary bedrooms, a full laundry room with utility sink, and a spacious primary suite featuring tray ceilings, a spa-like bath, and a massive walk-in closet.
Additional features include: LVP flooring throughout, custom blinds, ceiling fans in every room, a Ring security system, and app-controlled smart home features. The tankless water heater and attached rear-entry two-car garage add extra comfort and convenience. Relax on the charming Southern-style front porch and take in the community vibe.
This isn't just a house—it's a lifestyle and it can be yours!
Come see why this Wake Forest stunner might be the perfect place to call home—schedule your private tour today!
Home Details
Home Type
- Single Family
Est. Annual Taxes
- $4,120
Year Built
- Built in 2023
Lot Details
- 3,920 Sq Ft Lot
- Landscaped
- Grass Covered Lot
- Front Yard
- Property is zoned RMX
HOA Fees
- $62 Monthly HOA Fees
Parking
- 2 Car Attached Garage
- Rear-Facing Garage
- Garage Door Opener
- Private Driveway
- 2 Open Parking Spaces
Home Design
- Transitional Architecture
- Slab Foundation
- Shingle Roof
- HardiePlank Type
Interior Spaces
- 2,589 Sq Ft Home
- 2-Story Property
- Open Floorplan
- Tray Ceiling
- Smooth Ceilings
- Ceiling Fan
- Recessed Lighting
- Gas Log Fireplace
- Sealed Combustion
- Blinds
- French Doors
- Mud Room
- Entrance Foyer
- Family Room with Fireplace
- Living Room
- Dining Room
- Home Office
- Loft
- Screened Porch
- Pull Down Stairs to Attic
Kitchen
- Eat-In Kitchen
- Breakfast Bar
- Walk-In Pantry
- Built-In Oven
- Gas Oven
- Gas Cooktop
- Range Hood
- Microwave
- ENERGY STAR Qualified Dishwasher
- Stainless Steel Appliances
- Smart Appliances
- Kitchen Island
- Quartz Countertops
- Disposal
Flooring
- Carpet
- Tile
- Luxury Vinyl Tile
Bedrooms and Bathrooms
- 4 Bedrooms
- Main Floor Bedroom
- Primary bedroom located on second floor
- Walk-In Closet
- 3 Full Bathrooms
- Double Vanity
- Bathtub with Shower
- Walk-in Shower
Laundry
- Laundry Room
- Laundry on upper level
- Sink Near Laundry
Home Security
- Smart Home
- Carbon Monoxide Detectors
- Fire and Smoke Detector
Accessible Home Design
- Accessible Common Area
- Smart Technology
Schools
- Richland Creek Elementary School
- Wake Forest Middle School
- Wake Forest High School
Utilities
- Forced Air Zoned Heating and Cooling System
- Heating System Uses Natural Gas
- Tankless Water Heater
- No Septic System
- Phone Available
- Cable TV Available
Additional Features
- Outdoor Pool
- Grass Field
Listing and Financial Details
- Assessor Parcel Number 1841183173
Community Details
Overview
- Association fees include insurance, ground maintenance
- Devon Square Hoa/Charleston Management Corporation Association, Phone Number (919) 847-3003
- Built by Lennar
- Devon Square Subdivision, Victoria Floorplan
- Maintained Community
Amenities
- Clubhouse
Recreation
- Community Cabanas
- Community Pool
- Park
- Trails
Map
Home Values in the Area
Average Home Value in this Area
Tax History
| Year | Tax Paid | Tax Assessment Tax Assessment Total Assessment is a certain percentage of the fair market value that is determined by local assessors to be the total taxable value of land and additions on the property. | Land | Improvement |
|---|---|---|---|---|
| 2025 | $4,120 | $424,615 | $80,000 | $344,615 |
| 2024 | $4,105 | $424,615 | $80,000 | $344,615 |
| 2023 | $4,094 | $350,562 | $60,000 | $290,562 |
| 2022 | $0 | $0 | $0 | $0 |
Property History
| Date | Event | Price | List to Sale | Price per Sq Ft |
|---|---|---|---|---|
| 10/18/2025 10/18/25 | For Sale | $489,900 | -- | $189 / Sq Ft |
Purchase History
| Date | Type | Sale Price | Title Company |
|---|---|---|---|
| Special Warranty Deed | $416,000 | None Listed On Document |
Mortgage History
| Date | Status | Loan Amount | Loan Type |
|---|---|---|---|
| Open | $352,992 | New Conventional |
Source: Doorify MLS
MLS Number: 10128484
APN: 1841.05-18-3173-000
- 361 Natsam Woods Way
- 333 Natsam Woods Way
- 777 Cormiche Ln
- 781 Cormiche Ln
- 738 Cormiche Ln
- 601 Gimari Dr
- 317 Devon Cliffs Dr
- 521 Brushford Ln
- 995 Saint Catherines Dr
- 647 Guinness Place
- 734 Gimari Dr
- 998 Kintail Ct
- 1120 Fairway Villas Dr
- 1110 Fairway Villas Dr
- 816 Saint Catherines Dr
- 808 St Catherines Dr
- 321 Glencoe Dr Unit B
- 719 Saint Catherines Dr
- 237 Haywicke Place
- 624 Harris Point Way
- 365 Natsam Woods Way
- 372 Jorpaul Dr
- 613 Gimari Dr
- 356 Devon Clfs Dr
- 370 Devon Clfs Dr
- 705 Harris Rd
- 406 Shannonford Ct
- 813 Saint Catherines Dr
- 120 Keeter Cir
- 835 Stadium Dr
- 729 Stadium Dr
- 109 Remington Woods Dr
- 366-370 W Oak Ave
- 905 Finchurch Cir
- 209 Harris Rd Unit 5
- 737 N Main St
- 1008 Chamberwell Ave
- 1237 Barnford Mill Rd
- 1237 Barnford Mill Rd
- 744 Durham Rd

