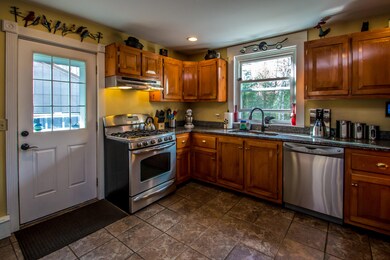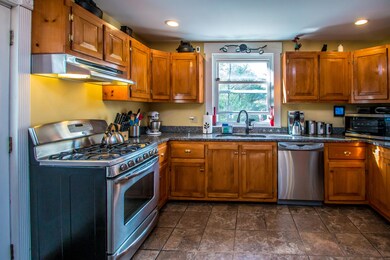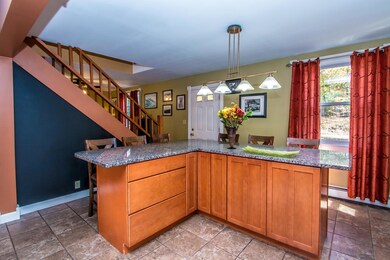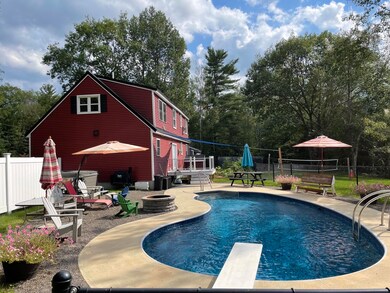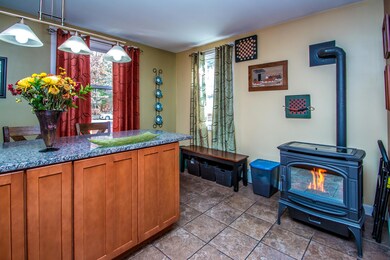
$339,000
- 2 Beds
- 1 Bath
- 1,152 Sq Ft
- 136 Bray Ridge Rd
- Hiram, ME
Dreaming of a tidy, simple home in the forest? Need some peace and quiet where the only early summer sounds are songbirds and a babbling brook? Search no more! Remote luxury and ultimate privacy awaits at this two-bed, one-bath cottage home tucked away on the side of a mountain. Plenty of room to roam, too, on close to six acres of land just for you. The current owner has made significant and
Daniel McDonnell Real Broker

