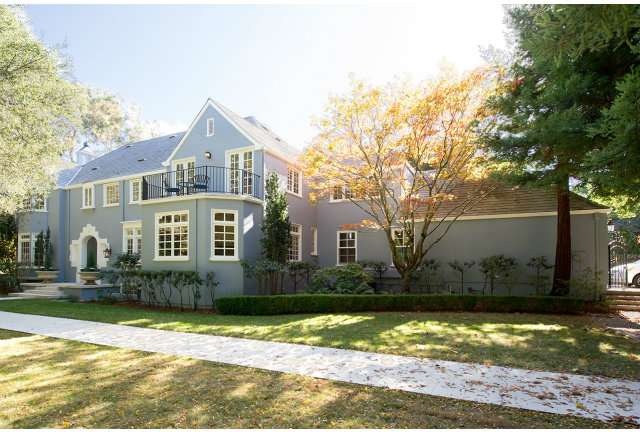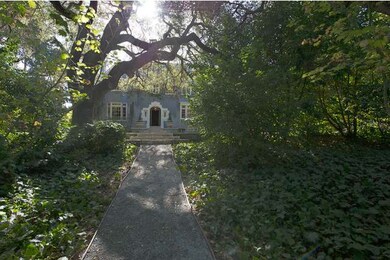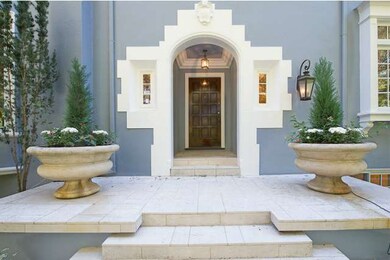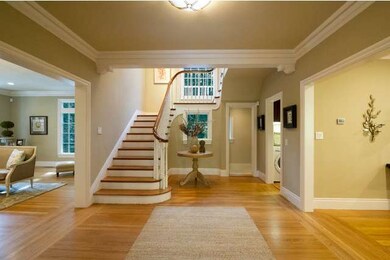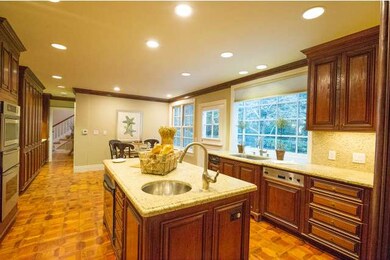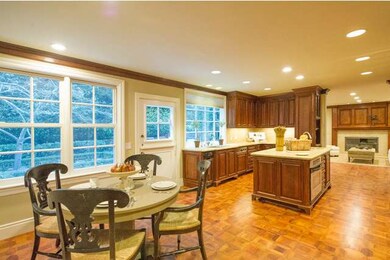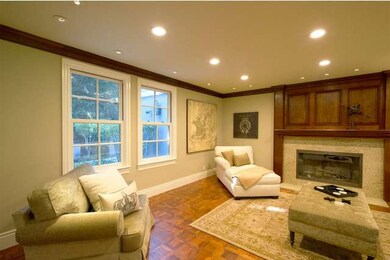
372 Poett Rd Hillsborough, CA 94010
Highlights
- Wine Cellar
- Primary Bedroom Suite
- Traditional Architecture
- South Hillsborough Elementary School Rated A
- Family Room with Fireplace
- Attic
About This Home
As of November 20215BR/4.5BA WITH OLD WORLD CHARM ON A HUGE LEVEL 1 ACRE LOT! PRIME LOCATION IN LOWER HILLSBOROUGH, NEWLY REMODELED LIKE A SHOWCASE, ADDITIONAL FAMILY ROOM PLUS REC ROOM, ELEVATOR, EXTRA STORAGE DON'T MISS THE LARGE LEVEL USABLE YARD SURROUNDED BY SHRUBBERY
Last Agent to Sell the Property
Green Banker Realty License #00874415 Listed on: 10/28/2013
Home Details
Home Type
- Single Family
Est. Annual Taxes
- $101,018
Year Built
- Built in 1925
Lot Details
- Level Lot
- Zoning described as R100
Home Design
- Traditional Architecture
- Shingle Roof
- Composition Roof
- Concrete Perimeter Foundation
Interior Spaces
- 5,586 Sq Ft Home
- 2-Story Property
- Wood Burning Fireplace
- Fireplace With Gas Starter
- Double Pane Windows
- Wine Cellar
- Family Room with Fireplace
- Living Room with Fireplace
- Formal Dining Room
- Den
- Fire and Smoke Detector
- Attic
Kitchen
- Eat-In Kitchen
- Built-In Oven
- Dishwasher
- Disposal
Bedrooms and Bathrooms
- 5 Bedrooms
- Primary Bedroom Suite
Parking
- Garage
- Garage Door Opener
Utilities
- Zoned Heating and Cooling System
- Radiant Heating System
- 220 Volts
- Sewer Within 50 Feet
Listing and Financial Details
- Assessor Parcel Number 032-260-010
Ownership History
Purchase Details
Home Financials for this Owner
Home Financials are based on the most recent Mortgage that was taken out on this home.Purchase Details
Home Financials for this Owner
Home Financials are based on the most recent Mortgage that was taken out on this home.Purchase Details
Home Financials for this Owner
Home Financials are based on the most recent Mortgage that was taken out on this home.Purchase Details
Purchase Details
Purchase Details
Home Financials for this Owner
Home Financials are based on the most recent Mortgage that was taken out on this home.Purchase Details
Home Financials for this Owner
Home Financials are based on the most recent Mortgage that was taken out on this home.Purchase Details
Purchase Details
Home Financials for this Owner
Home Financials are based on the most recent Mortgage that was taken out on this home.Purchase Details
Home Financials for this Owner
Home Financials are based on the most recent Mortgage that was taken out on this home.Purchase Details
Home Financials for this Owner
Home Financials are based on the most recent Mortgage that was taken out on this home.Purchase Details
Similar Homes in the area
Home Values in the Area
Average Home Value in this Area
Purchase History
| Date | Type | Sale Price | Title Company |
|---|---|---|---|
| Grant Deed | $8,150,000 | Chicago Title Company | |
| Interfamily Deed Transfer | -- | Chicago Title Company | |
| Interfamily Deed Transfer | -- | Chicago Title Company | |
| Interfamily Deed Transfer | -- | None Available | |
| Grant Deed | $5,700,000 | Chicago Title Company | |
| Grant Deed | $5,088,000 | Chicago Title Company | |
| Grant Deed | $3,888,000 | Fidelity National Title Co | |
| Interfamily Deed Transfer | -- | None Available | |
| Interfamily Deed Transfer | -- | First American Title Company | |
| Interfamily Deed Transfer | -- | Chicago Title Co | |
| Interfamily Deed Transfer | -- | Chicago Title Insurance Comp | |
| Grant Deed | -- | -- | |
| Grant Deed | -- | -- |
Mortgage History
| Date | Status | Loan Amount | Loan Type |
|---|---|---|---|
| Open | $4,890,000 | New Conventional | |
| Previous Owner | $750,000 | New Conventional | |
| Previous Owner | $1,500,000 | Stand Alone Second | |
| Previous Owner | $2,798,400 | Adjustable Rate Mortgage/ARM | |
| Previous Owner | $1,938,800 | Adjustable Rate Mortgage/ARM | |
| Previous Owner | $1,000,000 | Unknown | |
| Previous Owner | $1,000,000 | New Conventional | |
| Previous Owner | $641,000 | Unknown | |
| Previous Owner | $641,000 | Unknown | |
| Previous Owner | $650,000 | Unknown | |
| Previous Owner | $650,000 | No Value Available | |
| Closed | $150,000 | No Value Available |
Property History
| Date | Event | Price | Change | Sq Ft Price |
|---|---|---|---|---|
| 11/17/2021 11/17/21 | Sold | $8,150,000 | -8.9% | $1,445 / Sq Ft |
| 10/15/2021 10/15/21 | Pending | -- | -- | -- |
| 05/26/2021 05/26/21 | Price Changed | $8,950,000 | -6.8% | $1,587 / Sq Ft |
| 03/15/2021 03/15/21 | For Sale | $9,600,000 | +88.7% | $1,702 / Sq Ft |
| 02/18/2015 02/18/15 | Sold | $5,088,000 | -7.2% | $911 / Sq Ft |
| 10/29/2014 10/29/14 | Pending | -- | -- | -- |
| 07/09/2014 07/09/14 | Price Changed | $5,480,000 | -6.8% | $981 / Sq Ft |
| 10/28/2013 10/28/13 | For Sale | $5,880,000 | -- | $1,053 / Sq Ft |
Tax History Compared to Growth
Tax History
| Year | Tax Paid | Tax Assessment Tax Assessment Total Assessment is a certain percentage of the fair market value that is determined by local assessors to be the total taxable value of land and additions on the property. | Land | Improvement |
|---|---|---|---|---|
| 2025 | $101,018 | $8,687,604 | $5,093,798 | $3,593,806 |
| 2023 | $101,018 | $8,313,000 | $4,896,000 | $3,417,000 |
| 2022 | $95,027 | $8,150,000 | $4,800,000 | $3,350,000 |
| 2021 | $76,062 | $6,434,844 | $5,973,542 | $461,302 |
| 2020 | $73,634 | $6,263,950 | $5,912,291 | $351,659 |
| 2019 | $72,009 | $6,141,128 | $5,796,364 | $344,764 |
| 2018 | $69,933 | $6,020,714 | $5,682,710 | $338,004 |
| 2017 | $68,907 | $5,902,662 | $5,571,285 | $331,377 |
| 2016 | $67,298 | $5,786,925 | $5,462,045 | $324,880 |
| 2015 | $48,478 | $4,063,359 | $3,135,308 | $928,051 |
| 2014 | $47,254 | $3,983,764 | $3,073,892 | $909,872 |
Agents Affiliated with this Home
-
Stanley Lo

Seller's Agent in 2021
Stanley Lo
Green Banker Realty
(650) 222-1045
48 in this area
394 Total Sales
-
Jim Arbeed

Buyer's Agent in 2021
Jim Arbeed
Coldwell Banker Realty
(650) 430-7653
26 in this area
86 Total Sales
Map
Source: MLSListings
MLS Number: ML81339234
APN: 032-260-010
- 245 W Santa Inez Ave
- 424 Occidental Ave
- 50 Mounds Rd Unit 305
- 655 Hayne Rd
- 30 Mounds Rd Unit 206
- 520 W Poplar Ave Unit W
- 150 Clark Dr
- 425 N El Camino Real Unit 308
- 177 N El Camino Real Unit 34
- 177 N El Camino Real Unit 2
- 130 Reservoir Rd
- 212 Eaton Rd Unit 1
- 635 Occidental Ave
- 10 Crystal Springs Rd Unit 2214
- 10 Crystal Springs Rd Unit 2414
- 10 Crystal Springs Rd Unit 1202
- 10 Crystal Springs Rd Unit 1507
- 10 Crystal Springs Rd Unit 1509
- 10 Crystal Springs Rd Unit 1207
- 10 Crystal Springs Rd Unit 1502
