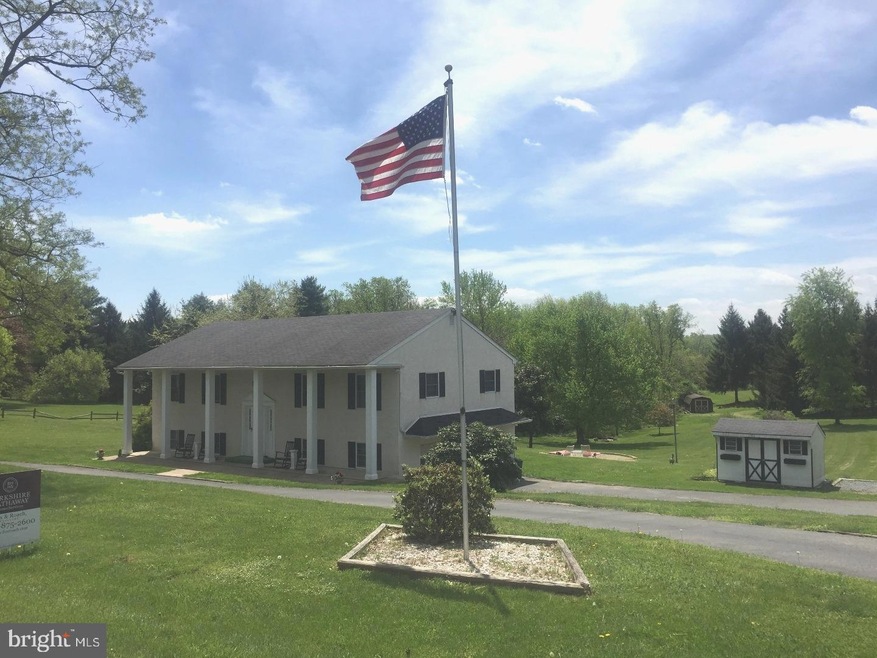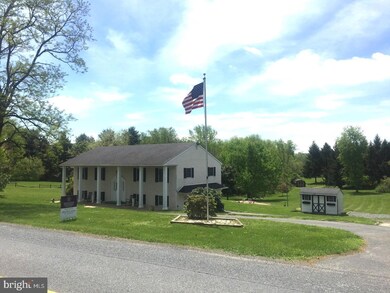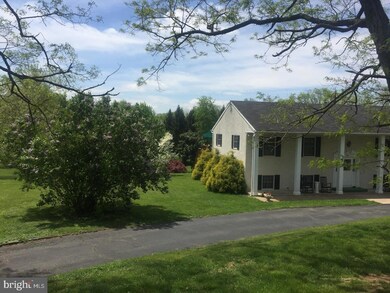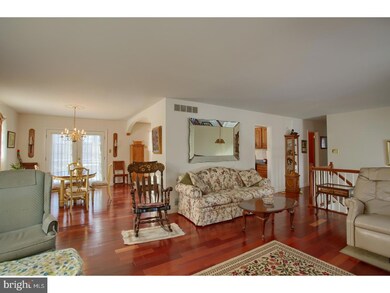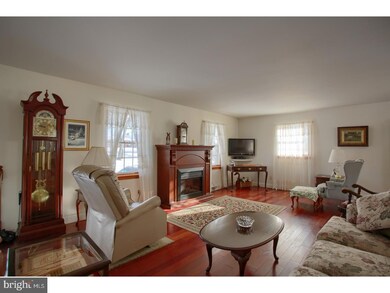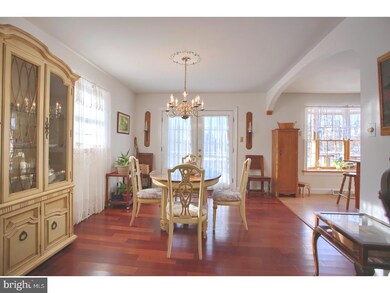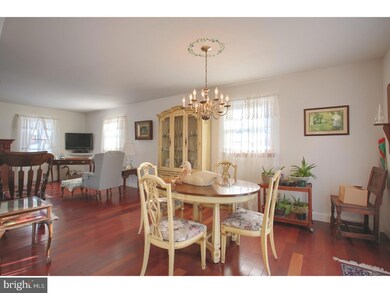
372 Reading Furnace Rd Elverson, PA 19520
Warwick NeighborhoodEstimated Value: $461,000 - $558,000
Highlights
- 2.3 Acre Lot
- Colonial Architecture
- Wood Flooring
- French Creek Elementary School Rated A-
- Deck
- Attic
About This Home
As of July 2018Available with USDA no money down financing!! This hidden gem, which backs up to Stonewall Golf Club and is surrounded by some of the most picturesque land in this area, has to be seen, to truly grasp the beauty of the 2.3 acres of serene Chester County countryside that it resides on! The stately 4 bedroom, 3 bathroom bi-level colonial home (which was built by the current owners) is a testament to when homes were constructed to last! Every square inch of this house has been carefully thought out,built and maintained since day one! Beautiful hardwood floors greet you as you enter from the horseshoe shaped driveway. On the main floor, you will find 3 bedrooms (including the Master suite) and 2 full baths! The other side has an open floor plan which flows from the living room to the dining room and into the kitchen, which will provide plenty of space for cooking or just a nice spot for gathering! Next, you can walk through the french doors, out to the large and inviting multi-level deck (that has a removable awning over a good portion of it) and enjoy the peace and quiet of your private and wonderful backyard. Back in the house, the lower level provides an excellent family room which could be used for any number of activities! Add to that, a 4th bedroom, 3rd bathroom, laundry/ utility room, and access to the large 2 car garage and you could potentially turn this into a very roomy in- law suite. The location of the home is perfectly situated for travelers, with the Morgantown entrance to the PA Turnpike 10 minutes to the West and Downingtown entrance 20 minutes to the Southeast. This home is in Owen J. Roberts School District, if that is something that interests you! Come take a look and you may not want to leave!!!
Co-Listed By
James Wackerman
BHHS Fox & Roach-Exton
Home Details
Home Type
- Single Family
Est. Annual Taxes
- $5,354
Year Built
- Built in 1986
Lot Details
- 2.3 Acre Lot
- Lot Dimensions are 308 x349
- Corner Lot
- Sloped Lot
- Back, Front, and Side Yard
- Property is in good condition
- Property is zoned RA
Parking
- 2 Car Direct Access Garage
- 3 Open Parking Spaces
- Oversized Parking
- Garage Door Opener
- Driveway
Home Design
- Colonial Architecture
- Split Level Home
- Slab Foundation
- Pitched Roof
- Shingle Roof
- Concrete Perimeter Foundation
- Stucco
Interior Spaces
- 2,100 Sq Ft Home
- Ceiling Fan
- Bay Window
- Family Room
- Living Room
- Dining Room
- Attic Fan
Kitchen
- Eat-In Kitchen
- Butlers Pantry
- Self-Cleaning Oven
- Built-In Range
- Built-In Microwave
- Dishwasher
- Kitchen Island
Flooring
- Wood
- Wall to Wall Carpet
Bedrooms and Bathrooms
- 4 Bedrooms
- En-Suite Primary Bedroom
- En-Suite Bathroom
- 3 Full Bathrooms
Laundry
- Laundry Room
- Laundry on lower level
Finished Basement
- Basement Fills Entire Space Under The House
- Exterior Basement Entry
- Drainage System
Eco-Friendly Details
- Energy-Efficient Windows
Outdoor Features
- Deck
- Exterior Lighting
- Shed
Schools
- Owen J Roberts High School
Utilities
- Forced Air Heating and Cooling System
- Heating System Uses Oil
- 200+ Amp Service
- Water Treatment System
- Well
- Electric Water Heater
- On Site Septic
- Cable TV Available
Community Details
- No Home Owners Association
Listing and Financial Details
- Tax Lot 0014.01B0
- Assessor Parcel Number 19-08 -0014.01B0
Ownership History
Purchase Details
Home Financials for this Owner
Home Financials are based on the most recent Mortgage that was taken out on this home.Purchase Details
Purchase Details
Home Financials for this Owner
Home Financials are based on the most recent Mortgage that was taken out on this home.Purchase Details
Home Financials for this Owner
Home Financials are based on the most recent Mortgage that was taken out on this home.Similar Homes in Elverson, PA
Home Values in the Area
Average Home Value in this Area
Purchase History
| Date | Buyer | Sale Price | Title Company |
|---|---|---|---|
| Hittner Stacy A | $445,500 | None Listed On Document | |
| Hpa Borrower 2018 1 Ms Llc | $620,822 | Stewart Title Guaranty Compa | |
| Hp Pennsylvania I Llc | $360,000 | Community First Abstract | |
| Dykhouse Douglas M | -- | Old Republic Natl Title Ins |
Mortgage History
| Date | Status | Borrower | Loan Amount |
|---|---|---|---|
| Open | Hittner Stacy A | $423,191 | |
| Closed | Hittner Stacy A | $422,211 | |
| Previous Owner | Dykhouse Douglas M | $144,000 | |
| Previous Owner | Dykhouse Douglas M | $122,700 | |
| Previous Owner | Dykhouse Douglas M | $100,000 |
Property History
| Date | Event | Price | Change | Sq Ft Price |
|---|---|---|---|---|
| 07/05/2018 07/05/18 | Sold | $360,000 | -5.0% | $171 / Sq Ft |
| 06/09/2018 06/09/18 | Pending | -- | -- | -- |
| 04/23/2018 04/23/18 | Price Changed | $379,000 | -1.8% | $180 / Sq Ft |
| 01/20/2018 01/20/18 | For Sale | $386,000 | -- | $184 / Sq Ft |
Tax History Compared to Growth
Tax History
| Year | Tax Paid | Tax Assessment Tax Assessment Total Assessment is a certain percentage of the fair market value that is determined by local assessors to be the total taxable value of land and additions on the property. | Land | Improvement |
|---|---|---|---|---|
| 2024 | $6,000 | $153,540 | $48,520 | $105,020 |
| 2023 | $5,908 | $153,540 | $48,520 | $105,020 |
| 2022 | $5,807 | $153,540 | $48,520 | $105,020 |
| 2021 | $5,733 | $153,540 | $48,520 | $105,020 |
| 2020 | $5,577 | $153,540 | $48,520 | $105,020 |
| 2019 | $5,467 | $153,540 | $48,520 | $105,020 |
| 2018 | $5,354 | $153,540 | $48,520 | $105,020 |
| 2017 | $5,220 | $153,540 | $48,520 | $105,020 |
| 2016 | -- | $153,540 | $48,520 | $105,020 |
| 2015 | -- | $153,540 | $48,520 | $105,020 |
| 2014 | -- | $153,540 | $48,520 | $105,020 |
Agents Affiliated with this Home
-
Erica Lundmark

Seller's Agent in 2018
Erica Lundmark
Coldwell Banker Realty
(484) 378-1815
1 in this area
156 Total Sales
-

Seller Co-Listing Agent in 2018
James Wackerman
BHHS Fox & Roach
-
Shannon Holloran

Buyer's Agent in 2018
Shannon Holloran
Springer Realty Group
(484) 459-6470
21 Total Sales
Map
Source: Bright MLS
MLS Number: 1004656865
APN: 19-008-0014.01B0
- 0 Ridge Rd Unit PACT2075358
- 448 Bulltown Rd
- 87 Brownstone Ln
- 103 Orchard Hill Ln
- 40 Grays Ln
- 361 Trythall Rd
- 318 Ironstone Ln
- 319 Ironstone Ln
- 311 Ironstone Ln
- 212 Ironstone Ln
- 102 Northside Rd
- 35 S Brick Ln
- 22 Churchill Dr
- 19 Meadowview Dr
- 21 Bright Summer Way
- 130 Pumpkin Hill Rd
- 647 Homestead Dr
- 1420 Little Conestoga Rd
- 8 Parkside Dr
- 41 Lyons Run Rd
- 372 Reading Furnace Rd
- 381 Reading Furnace Rd
- 371 Reading Furnace Rd
- 198 Morningside Rd
- 362 Reading Furnace Rd
- 361 Reading Furnace Rd
- 382 Reading Furnace Rd
- 20 Chrisman Dr
- 392 Reading Furnace Rd
- 21 Chrisman Dr
- 352 Reading Furnace Rd
- 40 Chrisman Dr
- 31 Chrisman Dr
- 342 Reading Furnace Rd
- 457 Reading Furnace Rd
- 181 Morningside Rd
- 332 Reading Furnace Rd
- 351 Reading Furnace Rd
- 322 Reading Furnace Rd
- 502 Reading Furnace Rd
