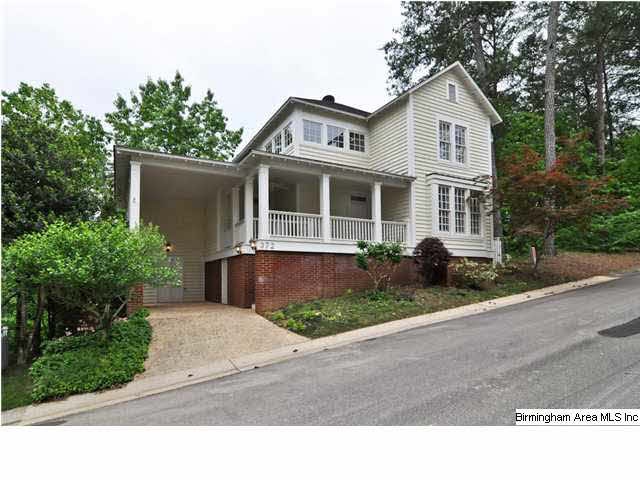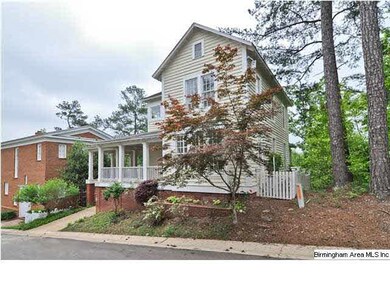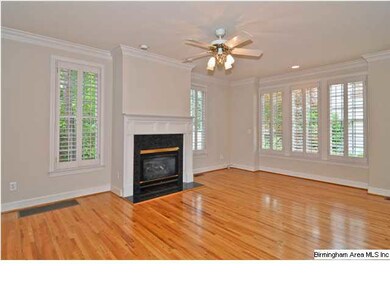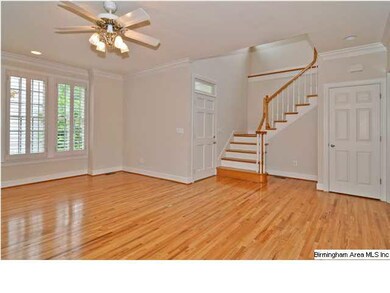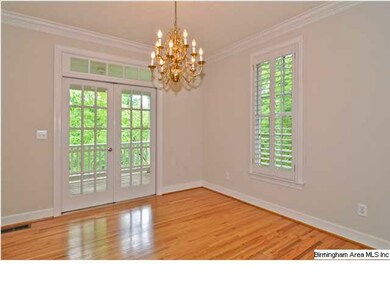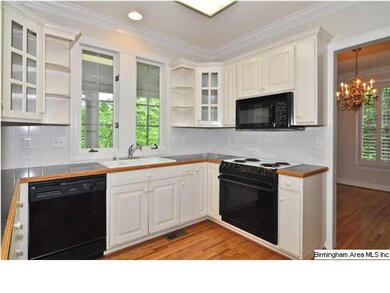
372 Ridge Dr Hayden, AL 35079
Estimated Value: $332,617 - $514,000
Highlights
- In Ground Pool
- Fishing
- Lake View
- Hayden Primary School Rated 9+
- Gated Community
- Fireplace in Bedroom
About This Home
As of October 2013Located just 30 minutes from B'ham, yet you can enjoy a view of the lake and undisturbed nature from this beautiful custom-built home in the Village at Blount Springs. Three porches span the width of the house and provide ideal settings for outdoor living and entertainment. Surrounding windows allow plenty of natural light in a 2-story foyer and the main level area that includes a family room, formal dining room, kitchen, breakfast nook and laundry room. A luxurious master bath adjoins the master bedroom on the top level with an additional room for a study or 4th bedroom. Outside entrances through French doors to the lower level bedrooms and living spaces offer privacy and convenience. Extra special features include plantation shutters, built-in bookcases, ceiling fans, gas-log fireplaces, a sprinkler system. Seller will provide 1-year Old Republic Home Warranty.
Last Buyer's Agent
Renay Parker
Keller Williams Metro North License #000094292

Home Details
Home Type
- Single Family
Est. Annual Taxes
- $761
Year Built
- 1996
Lot Details
- Interior Lot
- Sprinkler System
- Few Trees
HOA Fees
- $108 Monthly HOA Fees
Home Design
- Ridge Vents on the Roof
- Wood Siding
Interior Spaces
- 2-Story Property
- Smooth Ceilings
- Cathedral Ceiling
- Ceiling Fan
- Fireplace Features Blower Fan
- Gas Fireplace
- Double Pane Windows
- Window Treatments
- Family Room with Fireplace
- 2 Fireplaces
- Dining Room
- Home Office
- Bonus Room
- Lake Views
- Pull Down Stairs to Attic
Kitchen
- Stove
- Built-In Microwave
- Dishwasher
- Laminate Countertops
- Disposal
Flooring
- Wood
- Carpet
- Tile
Bedrooms and Bathrooms
- 4 Bedrooms
- Fireplace in Bedroom
- Primary Bedroom Upstairs
- Walk-In Closet
- Hydromassage or Jetted Bathtub
- Bathtub and Shower Combination in Primary Bathroom
- Separate Shower
- Linen Closet In Bathroom
Laundry
- Laundry Room
- Laundry on main level
- Sink Near Laundry
- Washer Hookup
Finished Basement
- Basement Fills Entire Space Under The House
- Bedroom in Basement
- Laundry in Basement
- Natural lighting in basement
Parking
- Garage
- Basement Garage
- Front Facing Garage
- Driveway
- Off-Street Parking
Outdoor Features
- In Ground Pool
- Swimming Allowed
- Deck
- Porch
Utilities
- Two cooling system units
- Central Heating and Cooling System
- Two Heating Systems
- Programmable Thermostat
- Underground Utilities
- Gas Water Heater
Listing and Financial Details
- Assessor Parcel Number 23-01-12-3-000-081.000
Community Details
Recreation
- Tennis Courts
- Community Playground
- Community Pool
- Fishing
- Park
- Trails
Additional Features
- Community Barbecue Grill
- Gated Community
Ownership History
Purchase Details
Home Financials for this Owner
Home Financials are based on the most recent Mortgage that was taken out on this home.Similar Homes in the area
Home Values in the Area
Average Home Value in this Area
Purchase History
| Date | Buyer | Sale Price | Title Company |
|---|---|---|---|
| Nix Karen | $220,000 | -- |
Mortgage History
| Date | Status | Borrower | Loan Amount |
|---|---|---|---|
| Previous Owner | Sanderson Leo R | $100,000 |
Property History
| Date | Event | Price | Change | Sq Ft Price |
|---|---|---|---|---|
| 10/01/2013 10/01/13 | Sold | $220,000 | -6.0% | $95 / Sq Ft |
| 07/29/2013 07/29/13 | Pending | -- | -- | -- |
| 04/20/2012 04/20/12 | For Sale | $234,000 | -- | $101 / Sq Ft |
Tax History Compared to Growth
Tax History
| Year | Tax Paid | Tax Assessment Tax Assessment Total Assessment is a certain percentage of the fair market value that is determined by local assessors to be the total taxable value of land and additions on the property. | Land | Improvement |
|---|---|---|---|---|
| 2024 | $761 | $25,200 | $3,000 | $22,200 |
| 2023 | $761 | $25,200 | $3,000 | $22,200 |
| 2022 | $714 | $23,740 | $3,000 | $20,740 |
| 2021 | $569 | $19,280 | $1,880 | $17,400 |
| 2020 | $666 | $21,820 | $1,960 | $19,860 |
| 2019 | $643 | $21,560 | $1,700 | $19,860 |
| 2018 | $566 | $19,200 | $1,700 | $17,500 |
| 2017 | $583 | $19,720 | $0 | $0 |
| 2015 | -- | $19,720 | $0 | $0 |
| 2014 | -- | $21,060 | $0 | $0 |
| 2013 | -- | $37,100 | $0 | $0 |
Agents Affiliated with this Home
-
Mike Mealer

Seller's Agent in 2013
Mike Mealer
Keller Williams Metro North
(205) 531-0326
39 Total Sales
-

Buyer's Agent in 2013
Renay Parker
Keller Williams Metro North
(205) 504-4816
Map
Source: Greater Alabama MLS
MLS Number: 529726
APN: 23-01-12-3-000-081.000
- 325 Ridge Dr
- 56 N Hollow Alley
- 190 Drennen Park Cir
- 0 Randolph Rd Unit 92-A 1358738
- 700 Spring Trail
- 000 Acton Bend Cir
- 240 Valley Ln
- 1505 Grandview Trail
- 0 Valley Ln Unit 21407001
- 360 Crosshill Ln
- 0 Valley Trail Unit 500 790588
- 0 Valley Trail Unit 496 21379272
- 265 Crosshill Ln
- 2001 Rock Springs Rd
- 0 Valley Cir Unit 580 21412399
- 0 Valley Cir Unit 579 21412398
- 0 Hickory Ln Unit 813 1349719
- 0 Ashbury Dr Unit 7 21410304
- 888 Rock Springs Rd
- 00 Alabama 160 Unit 2.54
- 372 Ridge Dr
- 382 Ridge Dr
- 402 Ridge Dr
- 375 Ridge Dr Unit 106
- 375 Ridge Dr
- 332 Ridge Dr
- lot 104 Ridge Dr Unit 104
- lot 107 Ridge Dr Unit 107
- 365 Ridge Dr
- Lot 80-A Ridge Dr Unit 80-A
- Lot 111 Ridge Dr Unit 111
- Lot 112 Ridge Dr Unit 112
- 312 Ridge Dr Unit 76A
- 312 Ridge Dr Unit 74A
- 0 Ridge Dr Unit 3.19 AC 600206
- 0 Ridge Dr Unit 3.19 AC
- Lot 116 Ridge Dr Unit 116
- Lot 115 Ridge Dr Unit 115
- lot 109 Ridge Dr Unit 109
- 113 Ridge Dr Unit 113
