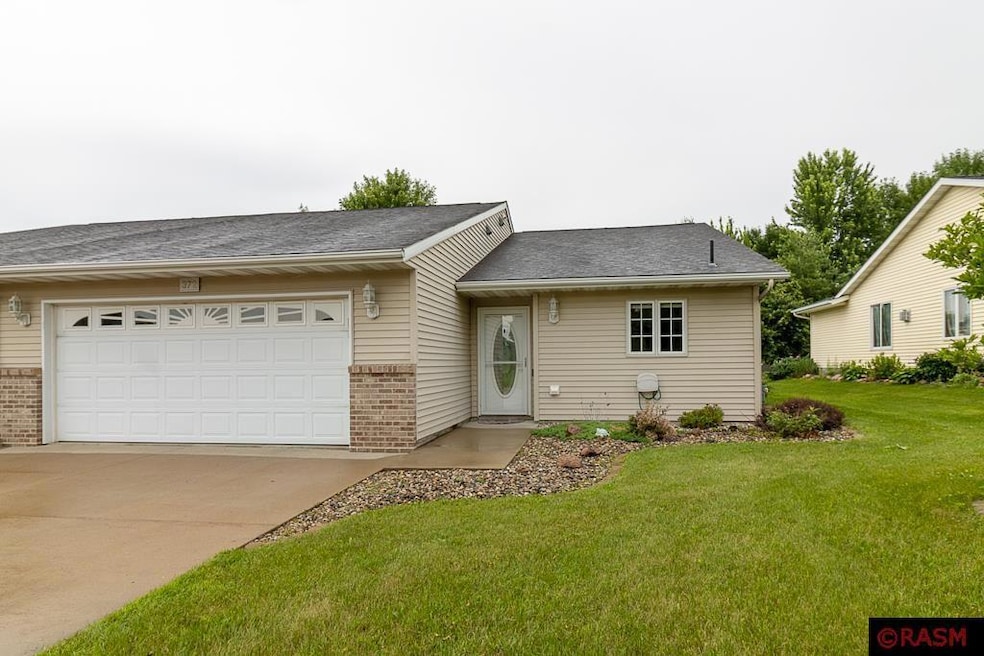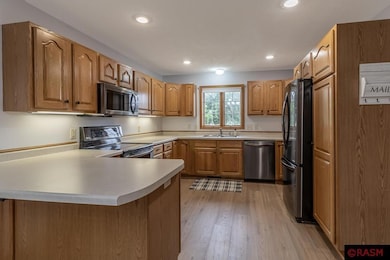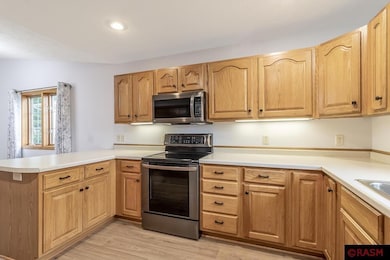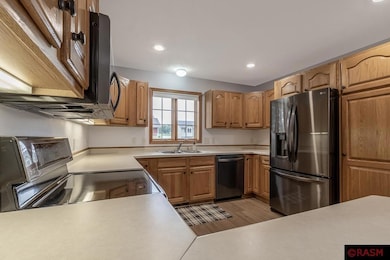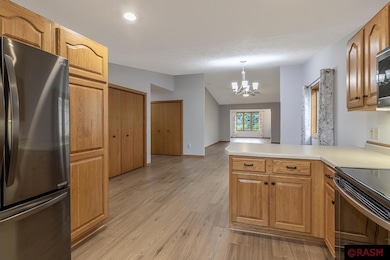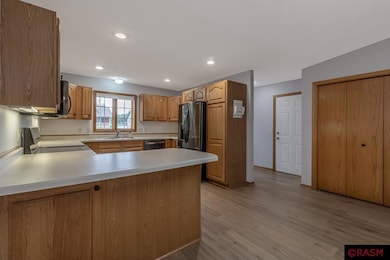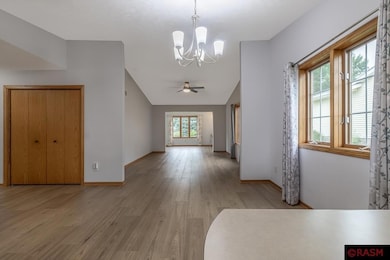372 S Rolling Hills Dr Le Center, MN 56057
Estimated payment $1,714/month
Highlights
- Vaulted Ceiling
- Eat-In Kitchen
- Bathroom on Main Level
- 2 Car Attached Garage
- Patio
- 1-Story Property
About This Home
Stunning one-level twinhome available in the desirable Rolling Hills development! Open floor plan features vaulted ceilings, beautiful LVP flooring, a breakfast bar and separate dining area. Enjoy the 4 season sunroom that leads to the backyard patio and nice sized yard. Extremely large bedrooms with a private primary bath. Rare opportunity for spectacular one level living!
Listing Agent
Re/Max Advantage Plus - Le Center License #20547527 Listed on: 06/30/2025

Home Details
Home Type
- Single Family
Est. Annual Taxes
- $3,144
Year Built
- Built in 2003
Lot Details
- 10,019 Sq Ft Lot
- Lot Dimensions are 49x205
Home Design
- Slab Foundation
- Frame Construction
- Asphalt Shingled Roof
- Vinyl Siding
- Stone Exterior Construction
Interior Spaces
- 1,648 Sq Ft Home
- 1-Story Property
- Vaulted Ceiling
- Ceiling Fan
- Combination Kitchen and Dining Room
Kitchen
- Eat-In Kitchen
- Range
- Microwave
- Dishwasher
Bedrooms and Bathrooms
- 2 Bedrooms
- Bathroom on Main Level
Laundry
- Dryer
- Washer
Parking
- 2 Car Attached Garage
- Garage Door Opener
- Driveway
Outdoor Features
- Patio
Utilities
- Forced Air Heating and Cooling System
- Water Softener is Owned
Listing and Financial Details
- Assessor Parcel Number 20.402.0020
Map
Home Values in the Area
Average Home Value in this Area
Tax History
| Year | Tax Paid | Tax Assessment Tax Assessment Total Assessment is a certain percentage of the fair market value that is determined by local assessors to be the total taxable value of land and additions on the property. | Land | Improvement |
|---|---|---|---|---|
| 2025 | $3,162 | $228,400 | $42,500 | $185,900 |
| 2024 | $2,854 | $223,600 | $42,500 | $181,100 |
| 2023 | $2,894 | $210,600 | $42,500 | $168,100 |
| 2022 | $2,344 | $210,700 | $42,500 | $168,200 |
| 2021 | $2,246 | $164,500 | $32,100 | $132,400 |
| 2020 | $2,166 | $154,500 | $32,100 | $122,400 |
| 2019 | $2,080 | $123,800 | $26,906 | $96,894 |
| 2018 | $2,065 | $116,400 | $24,849 | $91,551 |
| 2017 | $1,839 | $102,100 | $24,047 | $78,053 |
| 2016 | $2,238 | $102,100 | $24,047 | $78,053 |
| 2015 | $2,223 | $126,400 | $25,347 | $101,053 |
| 2014 | $2,231 | $127,700 | $25,405 | $102,295 |
| 2013 | $2,136 | $124,600 | $25,256 | $99,344 |
Property History
| Date | Event | Price | List to Sale | Price per Sq Ft | Prior Sale |
|---|---|---|---|---|---|
| 07/21/2025 07/21/25 | Sold | $270,000 | -1.8% | $164 / Sq Ft | View Prior Sale |
| 07/16/2025 07/16/25 | Pending | -- | -- | -- | |
| 07/16/2025 07/16/25 | Pending | -- | -- | -- | |
| 06/30/2025 06/30/25 | For Sale | $275,000 | 0.0% | $167 / Sq Ft | |
| 06/30/2025 06/30/25 | For Sale | $275,000 | +129.2% | $167 / Sq Ft | |
| 10/06/2014 10/06/14 | Sold | $120,000 | -14.2% | $73 / Sq Ft | View Prior Sale |
| 06/27/2014 06/27/14 | Pending | -- | -- | -- | |
| 01/27/2014 01/27/14 | For Sale | $139,900 | -- | $85 / Sq Ft |
Purchase History
| Date | Type | Sale Price | Title Company |
|---|---|---|---|
| Warranty Deed | $270,000 | Near North Title | |
| Deed | $120,000 | -- |
Mortgage History
| Date | Status | Loan Amount | Loan Type |
|---|---|---|---|
| Open | $175,000 | New Conventional | |
| Previous Owner | $120,000 | No Value Available |
Source: REALTOR® Association of Southern Minnesota
MLS Number: 7037922
APN: 20.402.0020
- 0 Xxx Woodview Ln
- 571 N Park Ave
- 330 E Tyrone St
- 250 S Cordova Ave
- 233 S Park Ave
- 260 S Park Ave
- 320 S Waterville Ave
- XXX E Commerce Dr
- 345 Horizon Dr
- 630 Cedar Ridge Ave
- 20 S Inga Ave
- 335 E Woodridge Dr
- TBD 211th Ave
- 36518 211th Ave
- XXX Woodview Ln
- TBD 211th Ave
- 19329 Lake Volney Cir
- 41912 205th Ave
- 18662 Beach Ln
- XXX 221st Ave
