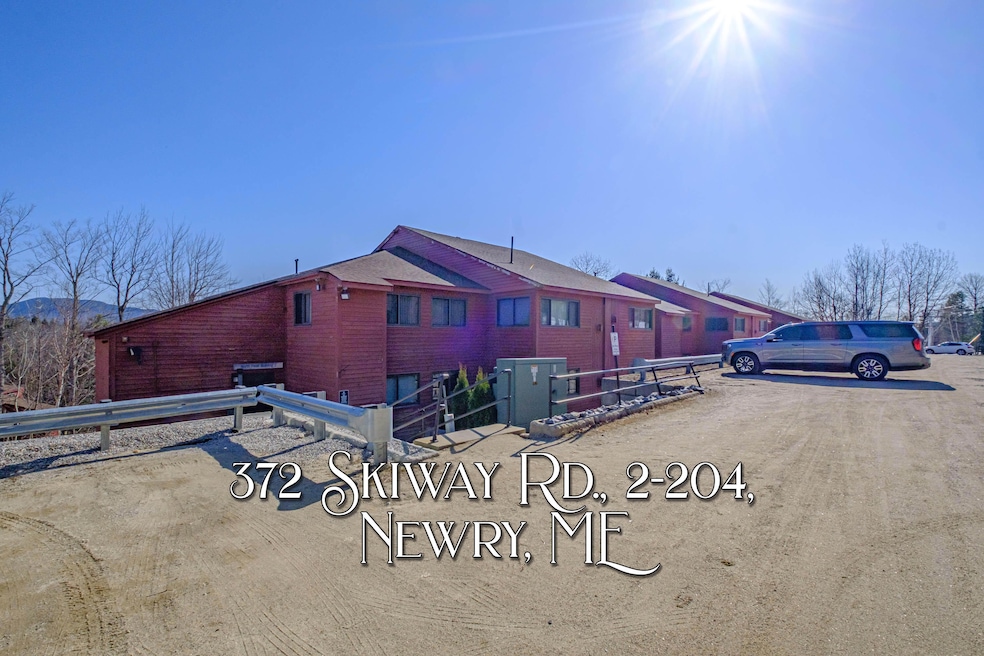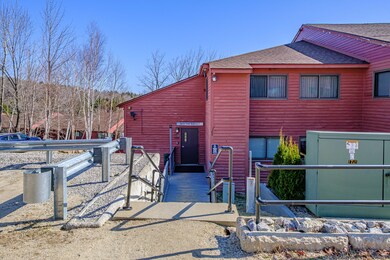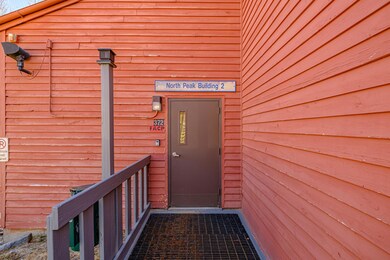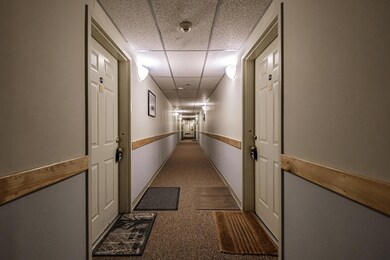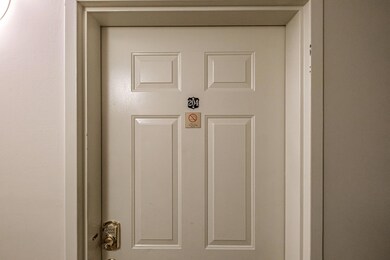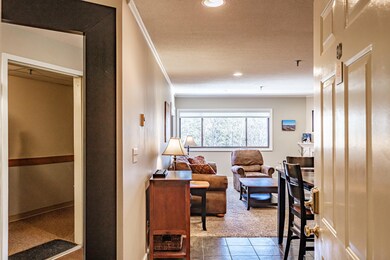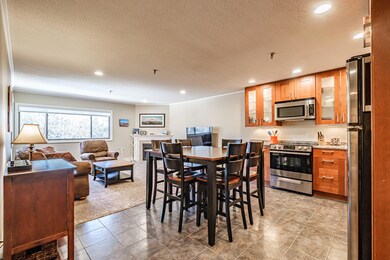Estimated payment $3,614/month
Highlights
- Ski Resort
- Quartz Countertops
- Living Room
- View of Trees or Woods
- Bathtub
- Tile Flooring
About This Home
Welcome to North Peak Building 2 - the ultimate slopeside escape! This beautifully updated ski-in/ski-out condo is ideally located with direct access to the Sunday River Welcome Center, South Ridge Base Lodge, the resort's events hub, North Peak Lift and the Chondola. Building Two sits trailside just off Sundance and is perfectly positioned beside the year-round heated pool - making it one of the most sought-after spots on the mountain.
This 2-bedroom, 1-bathroom unit has been thoughtfully renovated with impeccable attention to detail. The bright, open-concept kitchen and living area features stylish flooring throughout, brand-new windows, and modern shades that frame stunning views of the mountains, ski trails, and pool. Natural light fills the space, creating a warm and inviting atmosphere perfect for relaxing after a day on the slopes.
Whether you're looking for a cozy retreat or a smart investment, this condo offers it all. Enjoy a lifestyle centered around adventure, with skiing, apres-ski gatherings, and resort amenities just steps from your door. Unwind year-round with access to the heated pool, explore dining and entertainment just minutes away, and take in the energy of one of New England's most beloved ski destinations. Plus, with a strong rental history and walk-in ski locker, this unit also offers excellent income potential when not in personal use.
Property Details
Home Type
- Condominium
Est. Annual Taxes
- $2,168
Year Built
- Built in 1987
Lot Details
- Dirt Road
- Sprinkler System
HOA Fees
- $580 Monthly HOA Fees
Property Views
- Woods
- Mountain
Home Design
- Concrete Foundation
- Wood Frame Construction
- Shingle Roof
- Wood Siding
- Concrete Perimeter Foundation
Interior Spaces
- 810 Sq Ft Home
- Gas Fireplace
- Living Room
Kitchen
- Electric Range
- Microwave
- Dishwasher
- Quartz Countertops
Flooring
- Carpet
- Tile
Bedrooms and Bathrooms
- 2 Bedrooms
- 1 Full Bathroom
- Bathtub
Home Security
Parking
- Common or Shared Parking
- Gravel Driveway
- Shared Driveway
- Reserved Parking
Utilities
- No Cooling
- Heating System Uses Propane
- Baseboard Heating
- Private Water Source
- Electric Water Heater
Listing and Financial Details
- Legal Lot and Block 204 / 2
- Assessor Parcel Number NEWR-000001-000000-000002-000204N
Community Details
Overview
- 3 Buildings
- 36 Units
- North Peak Hoa Subdivision
- The community has rules related to deed restrictions
Amenities
- Coin Laundry
- Community Storage Space
Recreation
- Ski Resort
Security
- Fire Sprinkler System
Map
Home Values in the Area
Average Home Value in this Area
Property History
| Date | Event | Price | List to Sale | Price per Sq Ft | Prior Sale |
|---|---|---|---|---|---|
| 09/12/2025 09/12/25 | Price Changed | $545,000 | -5.2% | $673 / Sq Ft | |
| 08/01/2025 08/01/25 | Price Changed | $575,000 | -9.4% | $710 / Sq Ft | |
| 04/21/2025 04/21/25 | For Sale | $635,000 | +217.7% | $784 / Sq Ft | |
| 05/15/2015 05/15/15 | Sold | $199,900 | -2.4% | $247 / Sq Ft | View Prior Sale |
| 03/16/2015 03/16/15 | Pending | -- | -- | -- | |
| 11/06/2014 11/06/14 | For Sale | $204,900 | -- | $253 / Sq Ft |
Source: Maine Listings
MLS Number: 1619696
- 376 Skiway Rd Unit 107
- 8 Fall Line Dr Unit S214
- 8 Fall Line Dr Unit N211
- 8 Fall Line Dr Unit N201
- 8 Fall Line Dr Unit N105
- 8 Sunrise Dr Unit A108
- 8 Sunrise Dr Unit A115
- 8 Sunrise Dr Unit C122
- 8 Cascade Dr Unit C17
- 23 White Cap Village Rd Unit A202/203
- Lot 9 Pond Rd
- 16 Roadrunner Dr Unit A108
- 16 Roadrunner Dr Unit A308
- 10 Brookside Dr Unit 1A306
- 10 Brookside Dr Unit 1B408
- Lot 6 Aquamarine Way
- 5 Tourmaline Way
- Lot 34 Citrine Cir
- Lot 20 Aquamarine Way
- Lot 48 Morganite Way
- 398 Westcott St Unit 2
- 606 Champlain St Unit 6
- 492 Burgess St Unit 2
- 472 Burgess St Unit 3
- 527 Champlain St Unit SecondLevel
- 90 Cushing St Unit 1
- 38 Glen Ave
- 216 Glen Ave
- 588 6th Ave
- 326 Hancock St
- 58 Falmouth St Unit 3
- 16 Dublin St Unit 16 Dublin St.
- 4 Woodland Dr Unit Apartment
- 34 Park St Unit 1
- 76 N Bridgton Rd
- 284 Tin Mine Rd
- 99 Mittenwald Strasse Unit ID1333610P
- 26 Mittenwald Strasse Unit ID1333655P
- N2 Sandtrap Loop Unit 2
- 11 Mechanic Falls Rd Unit 4
