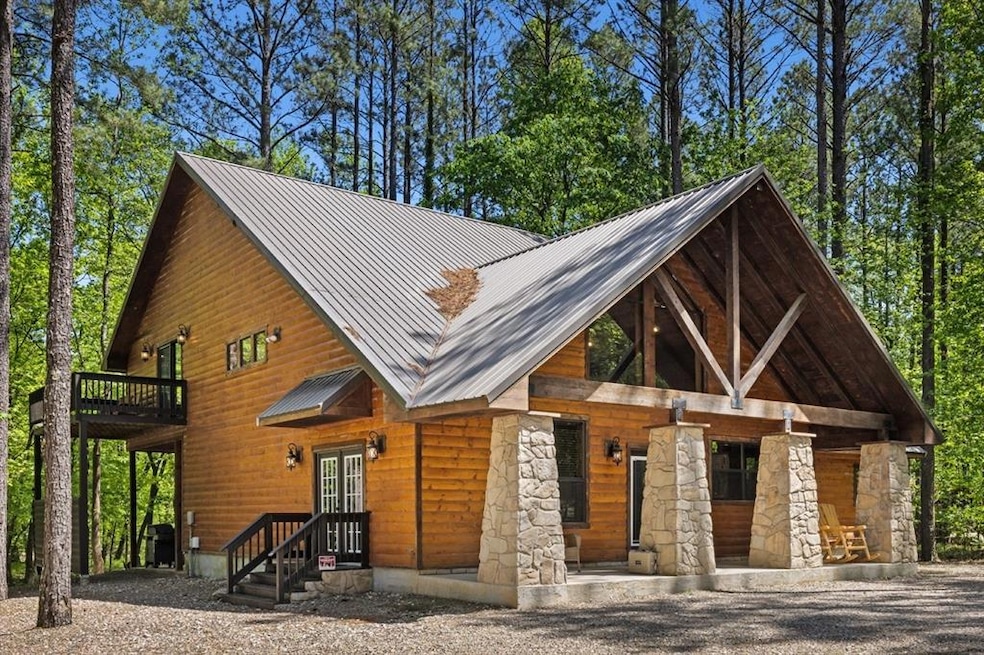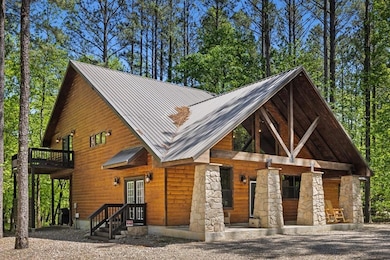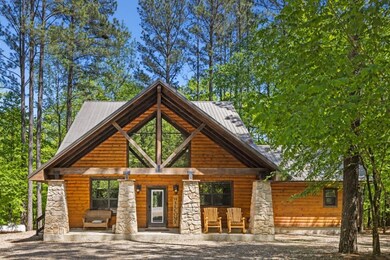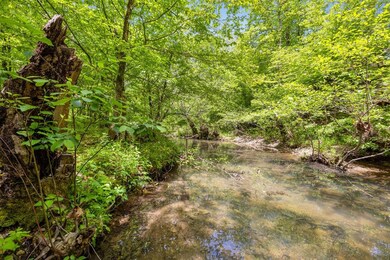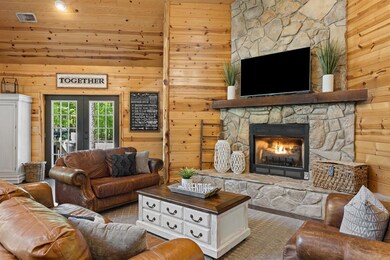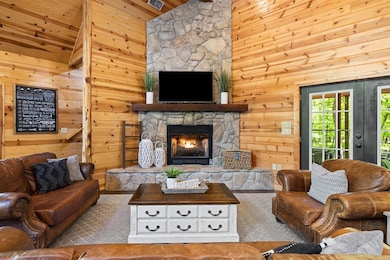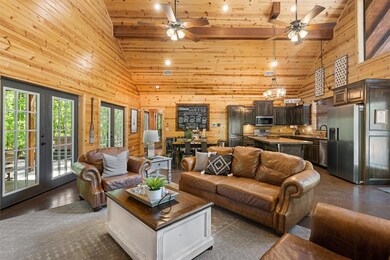372 Timber Creek Trail Broken Bow, OK 74728
Estimated payment $3,509/month
Highlights
- Spa
- Creek On Lot
- 2 Fireplaces
- Craftsman Architecture
- Wooded Lot
- Covered Patio or Porch
About This Home
Chalet Creekside now features brand-new gutters! This exceptional cabin offers a peaceful backyard retreat alongside a gently flowing creek, nestled on a picturesque wooded lot in the Timber Creek subdivision.
With three bedrooms, two full baths, and a half bath, the cabin comfortably sleeps up to 12 guests, thanks to a spacious upstairs loft with built-in bunks. The kitchen is thoughtfully designed with generous counter space, stainless steel appliances, and attractive cabinetry, making it perfect for entertaining.
The open-concept layout encourages connection and memory-making, whether indoors or out. Enjoy cozy evenings by the firepit or relax on the covered patio complete with an outdoor fireplace. Step into the backyard and explore the sparkling creek that adds to the property's unique charm or relax in the hot tub under the stars.
Located just minutes from the popular Lukfata Trail, Chalet Creekside offers convenient access to Hochatown’s best dining, shopping, and attractions.
Home Details
Home Type
- Single Family
Est. Annual Taxes
- $2,650
Year Built
- Built in 2009
Lot Details
- 1 Acre Lot
- Interior Lot
- Wooded Lot
Home Design
- Craftsman Architecture
- Slab Foundation
- Frame Construction
- Metal Roof
- Log Siding
Interior Spaces
- 2,400 Sq Ft Home
- 2-Story Property
- 2 Fireplaces
- Gas Log Fireplace
- Washer and Dryer
Kitchen
- Electric Oven
- Electric Range
- Free-Standing Range
- Microwave
- Dishwasher
Bedrooms and Bathrooms
- 3 Bedrooms
Parking
- No Garage
- Gravel Driveway
Outdoor Features
- Spa
- Creek On Lot
- Balcony
- Covered Patio or Porch
- Outdoor Grill
Schools
- Bennett Elementary School
- Rector Johnson Middle School
- Broken Bow High School
Utilities
- Central Heating and Cooling System
Listing and Financial Details
- Tax Lot 26
Map
Home Values in the Area
Average Home Value in this Area
Tax History
| Year | Tax Paid | Tax Assessment Tax Assessment Total Assessment is a certain percentage of the fair market value that is determined by local assessors to be the total taxable value of land and additions on the property. | Land | Improvement |
|---|---|---|---|---|
| 2024 | $2,650 | $33,326 | $5,272 | $28,054 |
| 2023 | $2,635 | $31,740 | $4,400 | $27,340 |
| 2022 | $2,636 | $31,740 | $4,400 | $27,340 |
| 2021 | $2,722 | $31,740 | $4,400 | $27,340 |
| 2020 | $2,691 | $32,040 | $4,400 | $27,640 |
| 2019 | $2,629 | $30,243 | $4,400 | $25,843 |
| 2018 | $2,529 | $28,802 | $4,400 | $24,402 |
| 2017 | $2,230 | $27,432 | $4,400 | $23,032 |
| 2016 | $2,136 | $26,125 | $4,400 | $21,725 |
| 2015 | $2,086 | $24,881 | $3,300 | $21,581 |
| 2014 | $1,909 | $24,881 | $3,300 | $21,581 |
Property History
| Date | Event | Price | List to Sale | Price per Sq Ft | Prior Sale |
|---|---|---|---|---|---|
| 10/22/2025 10/22/25 | For Sale | $625,000 | 0.0% | $260 / Sq Ft | |
| 10/06/2025 10/06/25 | Pending | -- | -- | -- | |
| 08/28/2025 08/28/25 | Price Changed | $625,000 | -1.6% | $260 / Sq Ft | |
| 05/29/2025 05/29/25 | For Sale | $635,000 | +51.2% | $265 / Sq Ft | |
| 09/13/2019 09/13/19 | Sold | $420,000 | -8.7% | $191 / Sq Ft | View Prior Sale |
| 07/30/2019 07/30/19 | Pending | -- | -- | -- | |
| 07/18/2019 07/18/19 | For Sale | $460,000 | +73.6% | $209 / Sq Ft | |
| 04/08/2018 04/08/18 | Sold | $265,000 | 0.0% | $283 / Sq Ft | View Prior Sale |
| 02/10/2018 02/10/18 | Pending | -- | -- | -- | |
| 01/19/2018 01/19/18 | For Sale | $265,000 | -- | $283 / Sq Ft |
Purchase History
| Date | Type | Sale Price | Title Company |
|---|---|---|---|
| Warranty Deed | $420,000 | None Available | |
| Warranty Deed | $337,500 | None Available | |
| Warranty Deed | $299,000 | None Available | |
| Warranty Deed | $40,000 | None Available |
Mortgage History
| Date | Status | Loan Amount | Loan Type |
|---|---|---|---|
| Open | $378,000 | New Conventional | |
| Previous Owner | $286,675 | Commercial | |
| Previous Owner | $209,300 | New Conventional |
Source: MLSOK
MLS Number: 1172401
APN: 9275-00-001-026-0-001-00
- 562 Timber Creek Trail
- 113 Ridgeline Trail
- 243 Deer Creek Trail
- 367 Deer Creek Trail
- 573 Timber Creek Trail
- 88 Bent Pine Trail
- 274 Timber Creek Trail
- 62 Fork Creek Trail
- 45 Cedar Dale Ln
- 238 Timber Creek Trail
- 111 Fork Creek Trail
- 599 Timber Creek Trail
- 17 Timber Creek Trail
- 608 Timber Creek Trail
- 35 Cedar Dale Ln
- 67 Bent Pine Trail
- 67 Cedar Dale Ln
- 686 Timber Creek Trails South XI
- 662 Timber Creek Trails South XI
- 776 Timber Creek Trails South XI
