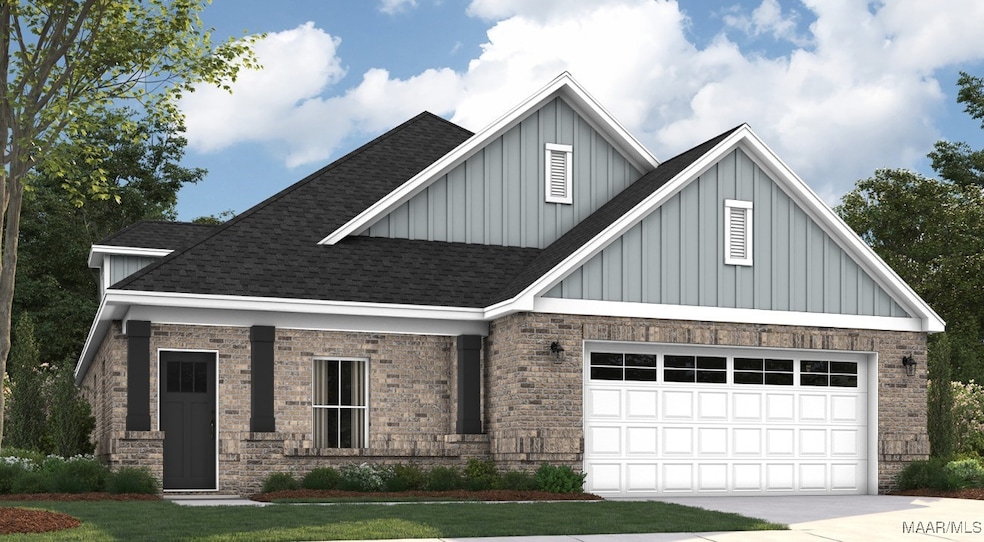372 Winter Way Pike Road, AL 36064
Estimated payment $2,568/month
Highlights
- Under Construction
- Vaulted Ceiling
- Attic
- Outdoor Pool
- Wood Flooring
- 1 Fireplace
About This Home
Special incentives available! Please see the onsite agent for details (subject to terms and can change at any time) Discover the Overton—a flexible, open-concept plan designed for connection and comfort. A refined foyer leads to a vaulted living area filled with natural light. The kitchen features a large center island, built-in appliances, granite countertops, and an expanded pantry, all flowing seamlessly into the dining area—perfect for hosting or everyday living. A private retreat offers a spacious layout with a spa-like bath, including a granite double vanity, garden tub, and tiled shower. Upstairs, a versatile bonus room with a half bath suits a variety of needs. The Overton offers timeless style with modern functionality.
Listing Agent
Porch Light Real Estate, LLC. License #0088260 Listed on: 07/25/2025
Home Details
Home Type
- Single Family
Year Built
- Built in 2025 | Under Construction
Lot Details
- 7,405 Sq Ft Lot
- Sprinkler System
HOA Fees
- Property has a Home Owners Association
Parking
- 2 Car Attached Garage
Home Design
- Brick Exterior Construction
- Slab Foundation
- Stone
Interior Spaces
- 2,682 Sq Ft Home
- 2-Story Property
- Vaulted Ceiling
- 1 Fireplace
- Storage
- Washer and Dryer Hookup
- Pull Down Stairs to Attic
Kitchen
- Breakfast Bar
- Gas Oven
- Gas Cooktop
- Microwave
- Dishwasher
- Disposal
Flooring
- Wood
- Carpet
- Tile
Bedrooms and Bathrooms
- 5 Bedrooms
- Walk-In Closet
- Soaking Tub
- Garden Bath
- Separate Shower
Home Security
- Home Security System
- Fire and Smoke Detector
Outdoor Features
- Outdoor Pool
- Covered Patio or Porch
Location
- Outside City Limits
Schools
- Pike Road Elementary School
- Pike Road Middle School
- Pike Road High School
Utilities
- Central Heating and Cooling System
- Heating System Uses Gas
- Tankless Water Heater
- Gas Water Heater
- Satellite Dish
Listing and Financial Details
- Home warranty included in the sale of the property
Community Details
Overview
- Built by Stone Martin Builders
- Abbington Subdivision, Overton Floorplan
Recreation
- Community Pool
Map
Home Values in the Area
Average Home Value in this Area
Property History
| Date | Event | Price | Change | Sq Ft Price |
|---|---|---|---|---|
| 07/25/2025 07/25/25 | For Sale | $397,929 | -- | $148 / Sq Ft |
Source: Montgomery Area Association of REALTORS®
MLS Number: 578525
- 171 Rochelle Way
- 175 Rochelle Way
- 159 Rochelle Way
- 140 Rochelle Way
- 144 Rochelle Way
- 364 Winter Way
- 820 Edmund Ln
- 392 Crushing Heights
- 396 Crushing Heights
- 404 Crushing Heights
- 409 Crushing Heights
- 229 Royal Oaks Dr
- 249 Royal Oaks Dr
- 245 Royal Oaks Dr
- 253 Royal Oaks Dr
- 241 Royal Oaks Dr
- 421 Crushing Heights
- 420 Crushing Heights
- 9025 Saw Tooth Loop
- The Rosewood at Abbington Plan at Abbington
- 9532 Dakota Dr
- 9008 Black Cherry Trail
- 9800 Bluestone Cir
- 731 Saint Martins Dr
- 230 Melison Dr
- 514 Saddlewood Dr
- 9541 Lochworth Ct
- 160 Stone Park
- 74 Shell Stone Ct
- 695 Bon Terre Blvd
- 454 Sage Brook
- 8660 Ryan Ridge Loop
- 8740 Lindsey Ln
- 701 Stoneybrooke Way
- 8701 Will Newton Dr
- 9252 Autumnbrooke Way
- 8907 Dallinger Ct
- 8311 Faith Ln
- 9124 Houndsbay Dr
- 905 Overture Dr





