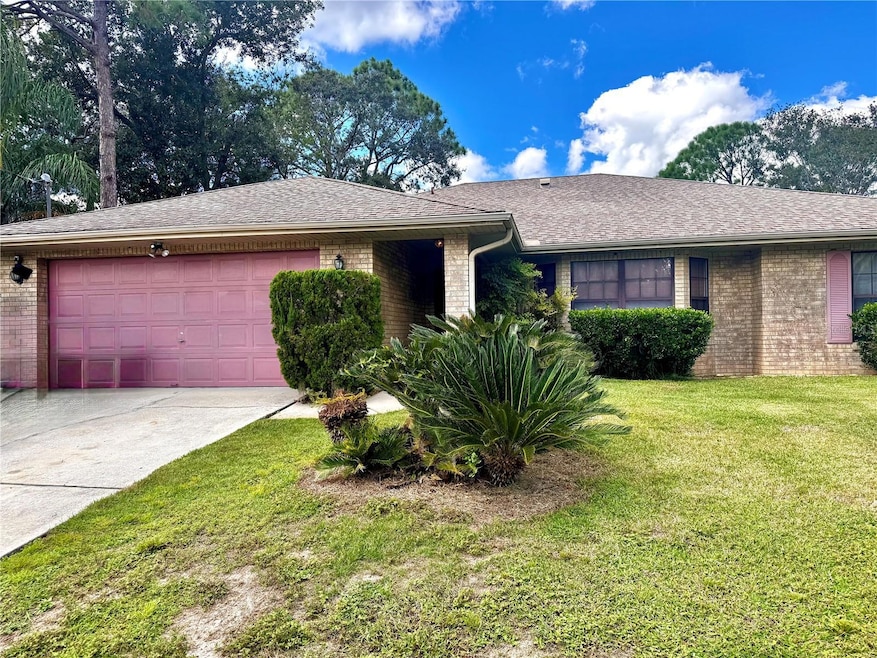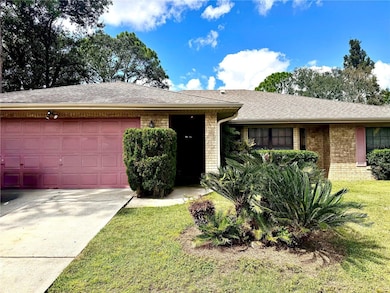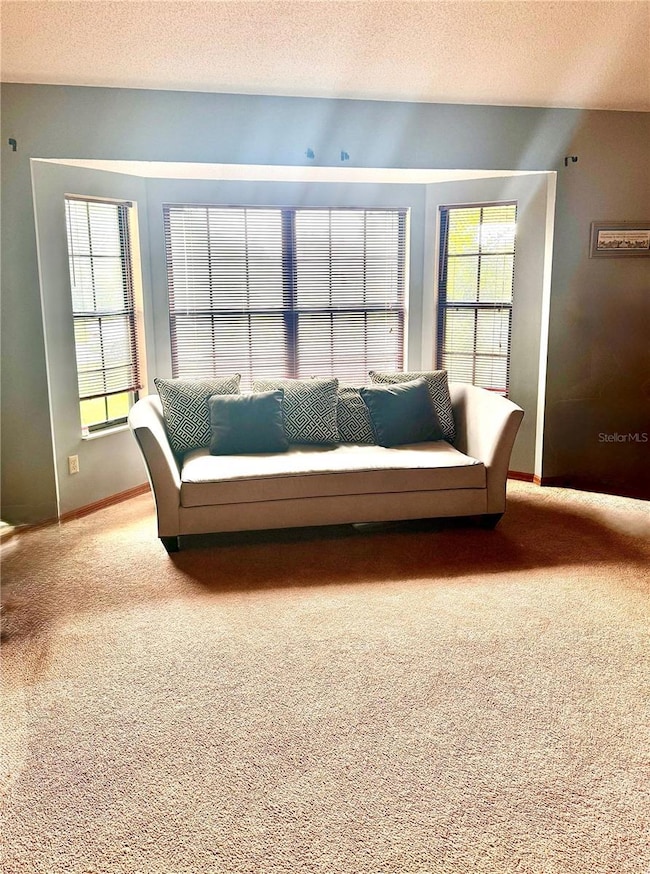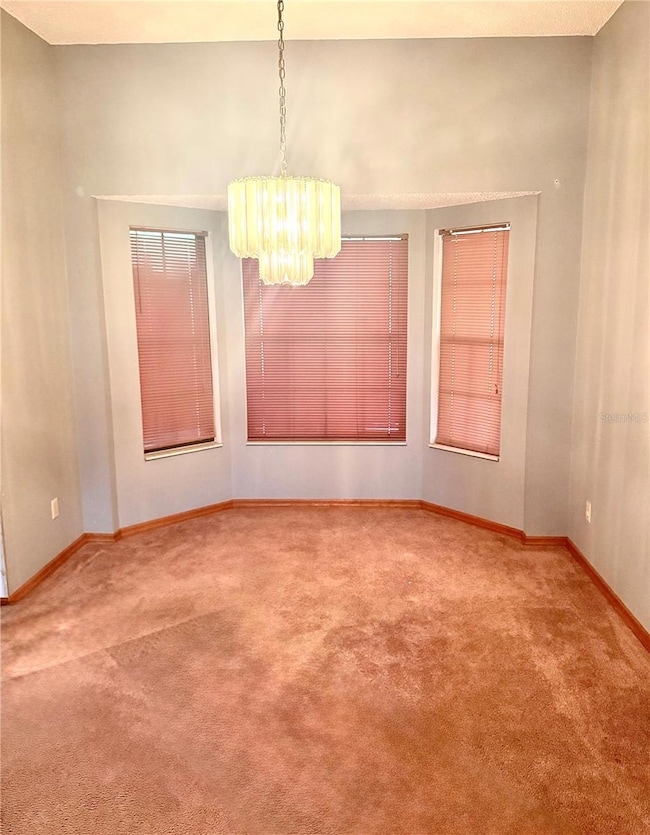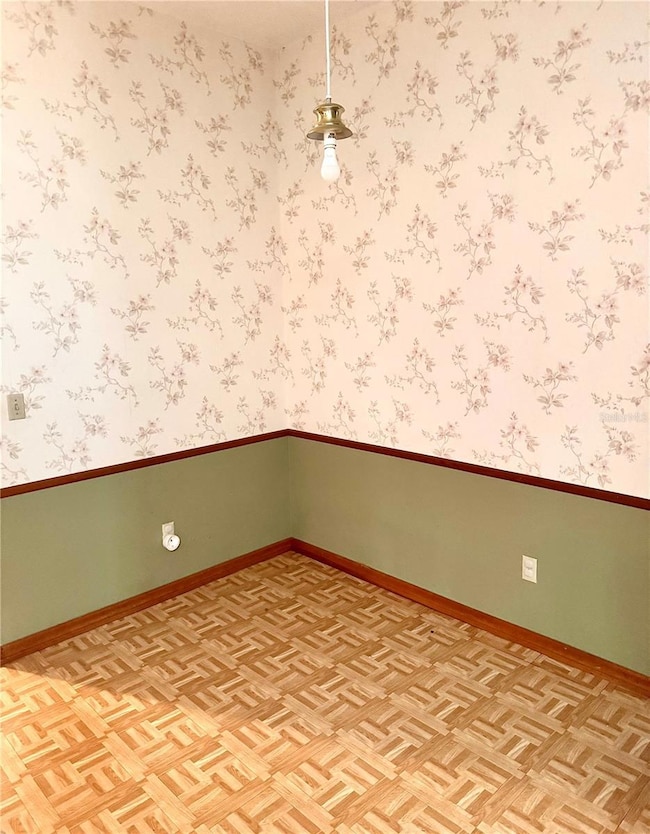372 Wisteria Ct Deltona, FL 32738
Estimated payment $1,758/month
Highlights
- Family Room with Fireplace
- No HOA
- Walk-In Closet
- Cathedral Ceiling
- 2 Car Attached Garage
- Tile Flooring
About This Home
Come and see this fantastic 4/2 home boasting all kinds of goodies for families. From the spacious floorplan to the centrally located kitchen, all your family can help to do is relax and enjoy the surroundings. Upgraded flooring adds to the aesthetic as well as its huge sunroom to take in some sunrays or have a nice brunch. When we get to the backyard it all opens up quite well. With close to a half an acre to play with, the options are yours to choose from. Also, the owners are giving a credit towards a new roof. How about that for being taken care of?! Located close to parks, stores, and schools, you'll have little if anything to complain about at all. Schedule a viewing now before it's gone!!!
Listing Agent
PRESTIGE REALTY GROUP LLC Brokerage Phone: 321-286-0124 License #650848 Listed on: 10/24/2025
Home Details
Home Type
- Single Family
Est. Annual Taxes
- $1,478
Year Built
- Built in 1989
Lot Details
- 0.42 Acre Lot
- Lot Dimensions are 108x170
- Southeast Facing Home
- Property is zoned 01R
Parking
- 2 Car Attached Garage
Home Design
- Slab Foundation
- Shingle Roof
- Block Exterior
- Stucco
Interior Spaces
- 1,810 Sq Ft Home
- 1-Story Property
- Partially Furnished
- Cathedral Ceiling
- Ceiling Fan
- Sliding Doors
- Family Room with Fireplace
- Family Room Off Kitchen
- Combination Dining and Living Room
Kitchen
- Range
- Microwave
- Dishwasher
Flooring
- Carpet
- Laminate
- Tile
Bedrooms and Bathrooms
- 4 Bedrooms
- Split Bedroom Floorplan
- Walk-In Closet
- 2 Full Bathrooms
Laundry
- Laundry in unit
- Dryer
- Washer
Utilities
- Central Heating and Cooling System
- Septic Tank
Community Details
- No Home Owners Association
- Deltona Lakes Unit 59 Subdivision
Listing and Financial Details
- Visit Down Payment Resource Website
- Legal Lot and Block 2 / 1550
- Assessor Parcel Number 30-18-31-59-28-0020
Map
Home Values in the Area
Average Home Value in this Area
Tax History
| Year | Tax Paid | Tax Assessment Tax Assessment Total Assessment is a certain percentage of the fair market value that is determined by local assessors to be the total taxable value of land and additions on the property. | Land | Improvement |
|---|---|---|---|---|
| 2026 | $1,548 | $102,046 | -- | -- |
| 2025 | $1,548 | $102,046 | -- | -- |
| 2024 | $1,374 | $99,171 | -- | -- |
| 2023 | $1,374 | $96,283 | $0 | $0 |
| 2022 | $1,344 | $93,479 | $0 | $0 |
| 2021 | $1,357 | $90,756 | $0 | $0 |
| 2020 | $1,335 | $89,503 | $0 | $0 |
| 2019 | $1,332 | $87,491 | $0 | $0 |
| 2018 | $1,301 | $85,860 | $0 | $0 |
| 2017 | $1,266 | $84,094 | $0 | $0 |
| 2016 | $1,222 | $82,364 | $0 | $0 |
| 2015 | $1,239 | $81,791 | $0 | $0 |
| 2014 | $1,208 | $81,142 | $0 | $0 |
Property History
| Date | Event | Price | List to Sale | Price per Sq Ft |
|---|---|---|---|---|
| 01/12/2026 01/12/26 | Price Changed | $315,000 | -1.6% | $174 / Sq Ft |
| 12/29/2025 12/29/25 | Price Changed | $320,000 | -3.0% | $177 / Sq Ft |
| 11/24/2025 11/24/25 | Price Changed | $330,000 | -2.9% | $182 / Sq Ft |
| 10/24/2025 10/24/25 | For Sale | $340,000 | -- | $188 / Sq Ft |
Purchase History
| Date | Type | Sale Price | Title Company |
|---|---|---|---|
| Deed | $9,500 | -- | |
| Deed | $7,800 | -- |
Source: Stellar MLS
MLS Number: S5137305
APN: 8130-59-28-0020
- 2858 Wyman Ct
- 2767 Kingsdale Dr
- 2683 Kingsdale Dr
- 2690 Kingsdale Dr
- 2712 Kingsdale Dr
- 2751 Kingsdale Dr
- 2743 Kingsdale Dr
- 2941 Desmond Ct
- 548 Glen Haven Dr
- 310 Lake Forest Terrace Unit 59
- 2715 Augustine Ct
- 875 Gator Ln
- 185 Oliver Ct
- 506 Deed Cir
- 479 Fort Smith Blvd
- 159 Larchmont Dr
- 205 Rosedale Dr
- 254 Highland Dr
- 3171 Shallowford St
- 2622 Carolyn St
- 531 Katherwood Ct
- 548 Glen Haven Dr
- 3331 Phonetia Dr
- 1187 Peach Crk Dr
- 1480 Peach Creek Dr
- 4049 Tug Hl Ln
- 4060 Tug Hl Ln
- 974 Treadway Dr
- 2990 Galaxy St
- 2957 Allston St
- 2251 Fan Ct
- 1107 Lyric Dr
- 915 Leeward Dr
- 2476 Rusk Ct
- 1216 Hayward Ave
- 1073 Leeward Dr
- 1371 Melshire Ave
- 1450 Lodge Terrace
- 2969 Ruskin St
- 1088 E Page Dr
