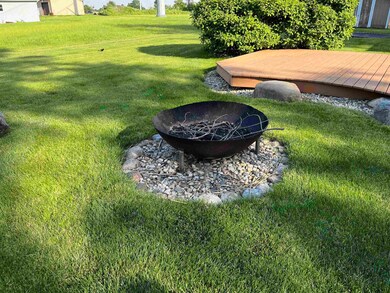
3720 Cardinal Ln Fort Wayne, IN 46815
Northeast Fort Wayne NeighborhoodHighlights
- 0.63 Acre Lot
- Ranch Style House
- Corner Lot
- Open Floorplan
- Backs to Open Ground
- Covered patio or porch
About This Home
As of July 2024This property features: 3 cozy Bedrooms, 2 Modern Bathrooms. Freshly Painted Interior. Brand New Carpeting. 2024 Dishwasher. 24x36 Detached Garage - Perfect for storage, workshop, or parties (set up for entertaining.) Beautiful Rock Waterfall in the backyard - Adds a touch of tranquility to your outdoor space. Freshly painted Deck and Shed. Outdoor Firepit - Ideal for evening gatherings. Inground Trampoline - Fun for all ages. Generous Laundry Room- Convenient and roomy. Reverse Osmosis System- located in Kitchen.
Last Agent to Sell the Property
Coldwell Banker Real Estate Gr Brokerage Phone: 260-341-8795 Listed on: 06/10/2024

Home Details
Home Type
- Single Family
Est. Annual Taxes
- $2,591
Year Built
- Built in 1963
Lot Details
- 0.63 Acre Lot
- Lot Dimensions are 166x138
- Backs to Open Ground
- Landscaped
- Corner Lot
- Level Lot
Parking
- 2 Car Attached Garage
- Garage Door Opener
- Driveway
Home Design
- Ranch Style House
- Brick Exterior Construction
- Shingle Roof
- Asphalt Roof
- Vinyl Construction Material
Interior Spaces
- 1,737 Sq Ft Home
- Open Floorplan
- Ceiling Fan
- Wood Burning Fireplace
- Dining Room with Fireplace
- Electric Dryer Hookup
Kitchen
- Eat-In Kitchen
- Electric Oven or Range
- Utility Sink
Flooring
- Carpet
- Laminate
- Tile
- Vinyl
Bedrooms and Bathrooms
- 3 Bedrooms
- 2 Full Bathrooms
- Bathtub with Shower
Schools
- Croninger Elementary School
- Blackhawk Middle School
- Snider High School
Utilities
- Forced Air Heating and Cooling System
- Heating System Uses Gas
- Cable TV Available
Additional Features
- Covered patio or porch
- Suburban Location
Community Details
- Audobon Park Subdivision
- Community Fire Pit
Listing and Financial Details
- Assessor Parcel Number 02-08-26-402-001.000-072
Ownership History
Purchase Details
Home Financials for this Owner
Home Financials are based on the most recent Mortgage that was taken out on this home.Purchase Details
Home Financials for this Owner
Home Financials are based on the most recent Mortgage that was taken out on this home.Purchase Details
Home Financials for this Owner
Home Financials are based on the most recent Mortgage that was taken out on this home.Purchase Details
Similar Homes in the area
Home Values in the Area
Average Home Value in this Area
Purchase History
| Date | Type | Sale Price | Title Company |
|---|---|---|---|
| Warranty Deed | $253,000 | None Listed On Document | |
| Quit Claim Deed | -- | Metropolitan Title Of In | |
| Warranty Deed | -- | Metropolitan Title Of In | |
| Sheriffs Deed | $72,821 | None Available |
Mortgage History
| Date | Status | Loan Amount | Loan Type |
|---|---|---|---|
| Open | $246,453 | FHA | |
| Previous Owner | $217,000 | VA | |
| Previous Owner | $10,061 | Credit Line Revolving | |
| Previous Owner | $20,000 | Credit Line Revolving | |
| Previous Owner | $100,000 | New Conventional | |
| Previous Owner | $27,000 | Commercial | |
| Previous Owner | $99,275 | New Conventional | |
| Previous Owner | $99,275 | New Conventional | |
| Previous Owner | $29,600 | Credit Line Revolving |
Property History
| Date | Event | Price | Change | Sq Ft Price |
|---|---|---|---|---|
| 07/11/2024 07/11/24 | Sold | $253,000 | 0.0% | $146 / Sq Ft |
| 06/11/2024 06/11/24 | Pending | -- | -- | -- |
| 06/10/2024 06/10/24 | For Sale | $253,000 | -- | $146 / Sq Ft |
Tax History Compared to Growth
Tax History
| Year | Tax Paid | Tax Assessment Tax Assessment Total Assessment is a certain percentage of the fair market value that is determined by local assessors to be the total taxable value of land and additions on the property. | Land | Improvement |
|---|---|---|---|---|
| 2024 | $2,595 | $225,400 | $44,200 | $181,200 |
| 2022 | $2,341 | $201,900 | $33,100 | $168,800 |
| 2021 | $1,963 | $170,600 | $33,100 | $137,500 |
| 2020 | $1,765 | $155,700 | $33,100 | $122,600 |
| 2019 | $1,695 | $149,500 | $33,100 | $116,400 |
| 2018 | $1,705 | $141,500 | $33,100 | $108,400 |
| 2017 | $1,577 | $128,500 | $33,100 | $95,400 |
| 2016 | $1,538 | $126,800 | $33,100 | $93,700 |
| 2014 | $1,311 | $112,400 | $33,100 | $79,300 |
| 2013 | $1,434 | $122,600 | $33,100 | $89,500 |
Agents Affiliated with this Home
-
Candace Lewman
C
Seller's Agent in 2024
Candace Lewman
Coldwell Banker Real Estate Gr
(260) 341-8795
5 in this area
20 Total Sales
-
Arturo Cruz Jr.

Buyer's Agent in 2024
Arturo Cruz Jr.
eXp Realty, LLC
(888) 611-3912
2 in this area
24 Total Sales
Map
Source: Indiana Regional MLS
MLS Number: 202421022
APN: 02-08-26-402-001.000-072
- 8818 Fortuna Way
- 8805 Fortuna Way
- 3441 Brantley Dr
- 8239 Wyoming Pass
- 8130 Park State Dr
- 3010 Sandarac Ln
- 2626 Repton Dr
- 2606 Hollendale Dr
- 4521 Redstone Ct
- 4101 Nantucket Dr
- 2513 Darwood Grove
- 2520 Repton Dr
- 4826 Wheelock Rd
- 5118 Litchfield Rd
- 3323 Kiowa Ct
- 8319 Asher Dr
- 7304 Antebellum Blvd
- 7224 Winnebago Dr
- 10206 Maysville Rd
- 3222 Wakashan Place






