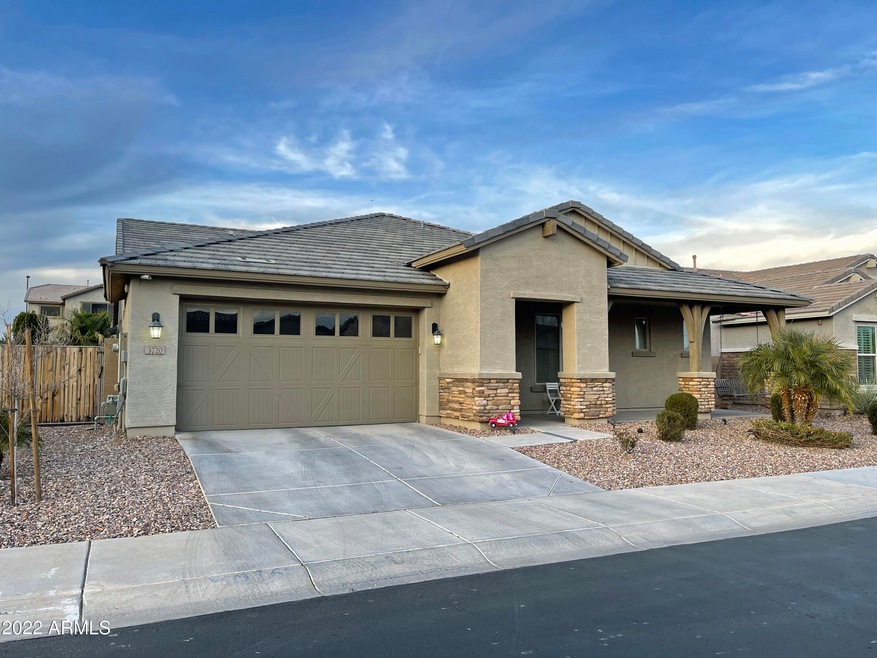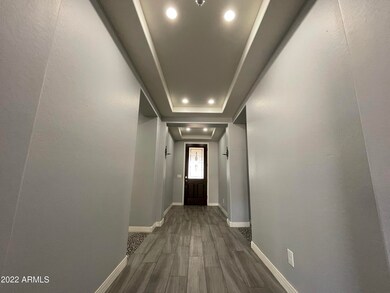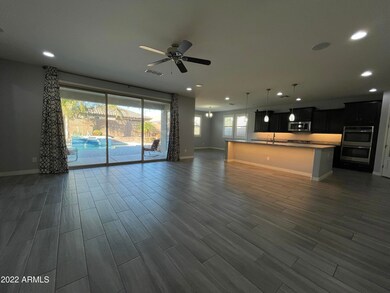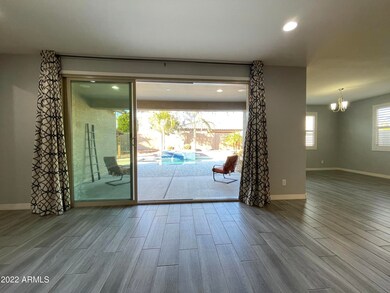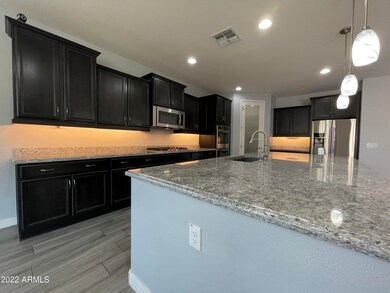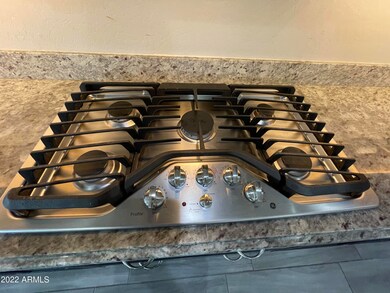
3720 E Narrowleaf Dr Gilbert, AZ 85298
Bridges at Gilbert NeighborhoodHighlights
- Heated Spa
- Granite Countertops
- Dual Vanity Sinks in Primary Bathroom
- Power Ranch Elementary School Rated A-
- Eat-In Kitchen
- Kitchen Island
About This Home
As of August 2023Ignore Days on Market-Tenant didn't allow showings. 4 bed/2.5 bath home in the highly coveted Bridges community in Gilbert!! This gorgeous home has a well designed open-concept floor plan with a peaceful Zen Garden inspired back yard landscape surrounding your pool & spa! Entertaining is a breeze with your new chef's dream kitchen open to the massive great room, perfect for gatherings! Espresso cabinets, granite counters and stainless appliances including gas cook top & built-in ovens. Plantation Shutters and Tile Flooring throughout add to the designer feel of this home. The luxurious master suite has a walk in closet, separate vanities, gorgeous tile & glass shower plus a separate tub! Outside surrounding the pool you will find a Cedar Gazebo, In-Ground Fire Pit, Saltwater Pond w/Water a synthetic grass dog run +more! The smart pool features allow you to heat up your spa on the way home from your smartphone! This home is everything you've been waiting for in a fantastic location just minutes from the new Gilbert Regional parks, upscale shops, dining & easy freeway access. The Bridges boasts lots of open greenbelts, walking trails, lakes & streams w/catch & release fishing, 8 tot-lots, volleyball, bocce ball, basketball, 3 splash pads, misting tunnel & a "walk to school" elementary right in the neighborhood! Don't miss this opportunity it will not last!
Home Details
Home Type
- Single Family
Est. Annual Taxes
- $3,397
Year Built
- Built in 2016
Lot Details
- 7,930 Sq Ft Lot
- Desert faces the front of the property
- Block Wall Fence
HOA Fees
- $100 Monthly HOA Fees
Parking
- 2 Car Garage
Home Design
- Wood Frame Construction
- Tile Roof
- Concrete Roof
- Stucco
Interior Spaces
- 2,941 Sq Ft Home
- 1-Story Property
Kitchen
- Eat-In Kitchen
- Gas Cooktop
- Built-In Microwave
- ENERGY STAR Qualified Appliances
- Kitchen Island
- Granite Countertops
Bedrooms and Bathrooms
- 4 Bedrooms
- Primary Bathroom is a Full Bathroom
- 2.5 Bathrooms
- Dual Vanity Sinks in Primary Bathroom
- Bathtub With Separate Shower Stall
Pool
- Heated Spa
- Private Pool
Outdoor Features
- Fire Pit
Schools
- Bridges Elementary School
- Sossaman Middle School
- Higley High School
Utilities
- Central Air
- Heating System Uses Natural Gas
Community Details
- Association fees include ground maintenance, street maintenance
- The Bridges Association, Phone Number (602) 957-9191
- Built by Woodside Homes
- Bridges East Parcel 3 4 Subdivision
Listing and Financial Details
- Tax Lot 5
- Assessor Parcel Number 304-75-847
Ownership History
Purchase Details
Home Financials for this Owner
Home Financials are based on the most recent Mortgage that was taken out on this home.Purchase Details
Home Financials for this Owner
Home Financials are based on the most recent Mortgage that was taken out on this home.Purchase Details
Home Financials for this Owner
Home Financials are based on the most recent Mortgage that was taken out on this home.Similar Homes in Gilbert, AZ
Home Values in the Area
Average Home Value in this Area
Purchase History
| Date | Type | Sale Price | Title Company |
|---|---|---|---|
| Warranty Deed | $799,900 | Empire Title Agency | |
| Warranty Deed | $805,000 | Pioneer Title | |
| Interfamily Deed Transfer | -- | Security Title Agency Inc | |
| Special Warranty Deed | $397,378 | Security Title Agency Inc |
Mortgage History
| Date | Status | Loan Amount | Loan Type |
|---|---|---|---|
| Open | $726,200 | New Conventional | |
| Previous Owner | $644,000 | New Conventional | |
| Previous Owner | $335,825 | New Conventional |
Property History
| Date | Event | Price | Change | Sq Ft Price |
|---|---|---|---|---|
| 07/09/2025 07/09/25 | Price Changed | $799,000 | -0.7% | $272 / Sq Ft |
| 06/28/2025 06/28/25 | Price Changed | $805,000 | 0.0% | $274 / Sq Ft |
| 06/28/2025 06/28/25 | For Sale | $805,000 | -1.2% | $274 / Sq Ft |
| 06/20/2025 06/20/25 | Off Market | $815,000 | -- | -- |
| 06/12/2025 06/12/25 | Price Changed | $815,000 | -1.7% | $277 / Sq Ft |
| 05/08/2025 05/08/25 | Price Changed | $829,000 | -2.4% | $282 / Sq Ft |
| 04/16/2025 04/16/25 | For Sale | $849,000 | +6.1% | $289 / Sq Ft |
| 08/25/2023 08/25/23 | Sold | $799,900 | 0.0% | $272 / Sq Ft |
| 07/21/2023 07/21/23 | Price Changed | $799,900 | -3.6% | $272 / Sq Ft |
| 07/13/2023 07/13/23 | Price Changed | $829,900 | -2.4% | $282 / Sq Ft |
| 07/06/2023 07/06/23 | For Sale | $849,900 | +5.6% | $289 / Sq Ft |
| 03/28/2022 03/28/22 | Sold | $805,000 | +1.9% | $274 / Sq Ft |
| 02/01/2022 02/01/22 | For Sale | $789,900 | -- | $269 / Sq Ft |
Tax History Compared to Growth
Tax History
| Year | Tax Paid | Tax Assessment Tax Assessment Total Assessment is a certain percentage of the fair market value that is determined by local assessors to be the total taxable value of land and additions on the property. | Land | Improvement |
|---|---|---|---|---|
| 2025 | $2,743 | $34,676 | -- | -- |
| 2024 | $2,943 | $33,024 | -- | -- |
| 2023 | $2,943 | $58,470 | $11,690 | $46,780 |
| 2022 | $2,811 | $44,050 | $8,810 | $35,240 |
| 2021 | $3,397 | $41,960 | $8,390 | $33,570 |
| 2020 | $3,449 | $38,220 | $7,640 | $30,580 |
| 2019 | $3,355 | $34,380 | $6,870 | $27,510 |
| 2018 | $3,250 | $32,660 | $6,530 | $26,130 |
| 2017 | $3,142 | $33,450 | $6,690 | $26,760 |
| 2016 | $457 | $10,245 | $10,245 | $0 |
| 2015 | $455 | $4,736 | $4,736 | $0 |
Agents Affiliated with this Home
-
Brittany Augustyniak
B
Seller's Agent in 2025
Brittany Augustyniak
DeLex Realty
(602) 405-5841
1 in this area
18 Total Sales
-
Michelle Jernigan

Seller's Agent in 2023
Michelle Jernigan
Compass
(503) 522-8290
2 in this area
118 Total Sales
-
David Ellison

Seller's Agent in 2022
David Ellison
HomeSmart
(602) 230-7600
1 in this area
74 Total Sales
Map
Source: Arizona Regional Multiple Listing Service (ARMLS)
MLS Number: 6349769
APN: 304-75-847
- 3728 E Narrowleaf Dr
- 3690 E Blue Spruce Ln
- 3664 E Narrowleaf Dr
- 3691 E Ficus Way
- 3628 E Ficus Way
- 5420 S Mariposa Dr
- 3796 E Rakestraw Ln
- 3936 E Narrowleaf Dr
- 3938 E Ficus Way
- 3943 E Ficus Way
- 3950 E Penedes Dr
- 3907 E Carob Dr
- 3522 E Penedes Dr
- 3964 E Penedes Dr
- 22406 S 173rd Way
- 5123 S Mariposa Dr
- 3469 E Indigo St
- 5085 S Ponderosa Dr
- 4092 E Donato Dr
- 3394 E Tiffany Ct
