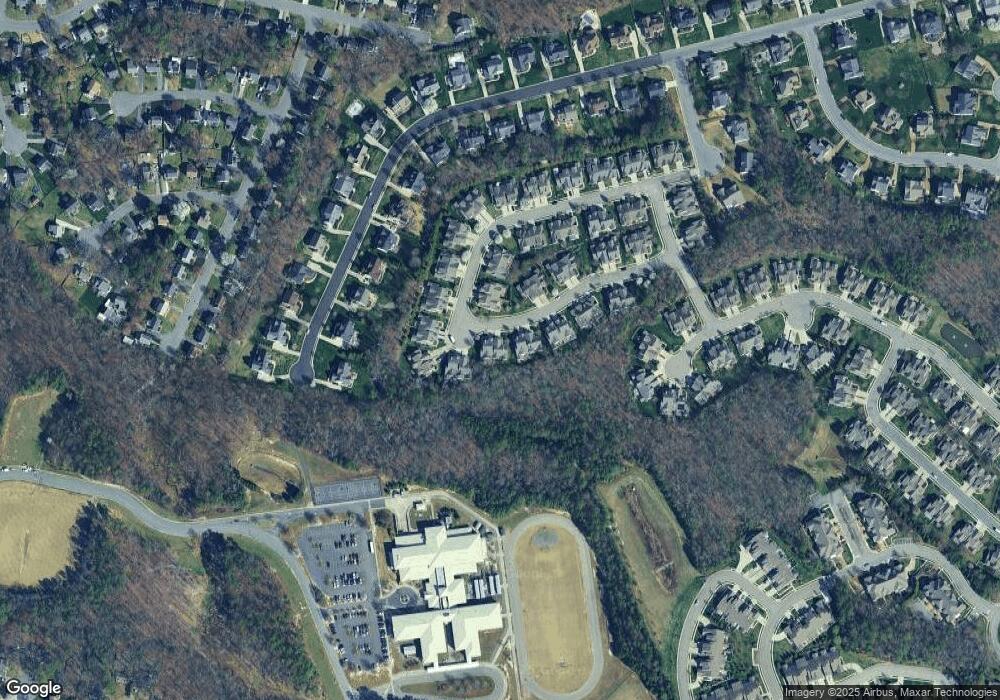3720 Hoskins Dr Unit 1 Glen Allen, VA 23060
Cross Ridge NeighborhoodEstimated Value: $560,094 - $588,000
3
Beds
4
Baths
2,503
Sq Ft
$228/Sq Ft
Est. Value
About This Home
This home is located at 3720 Hoskins Dr Unit 1, Glen Allen, VA 23060 and is currently estimated at $570,774, approximately $228 per square foot. 3720 Hoskins Dr Unit 1 is a home located in Henrico County with nearby schools including Echo Lake Elementary School, Hungary Creek Middle School, and Glen Allen High School.
Ownership History
Date
Name
Owned For
Owner Type
Purchase Details
Closed on
Mar 11, 2022
Sold by
Adams Terry and Adams Janice
Bought by
Adams Terry and Adams Janice
Current Estimated Value
Purchase Details
Closed on
Oct 14, 2021
Sold by
The Last Will And Testament Of Dale Garn
Bought by
Adams Terry and Adams Janice
Home Financials for this Owner
Home Financials are based on the most recent Mortgage that was taken out on this home.
Original Mortgage
$489,250
Interest Rate
2.8%
Mortgage Type
New Conventional
Purchase Details
Closed on
Aug 20, 2010
Sold by
Eagle Construction Of Va Llc
Bought by
Forrest Dale G
Create a Home Valuation Report for This Property
The Home Valuation Report is an in-depth analysis detailing your home's value as well as a comparison with similar homes in the area
Home Values in the Area
Average Home Value in this Area
Purchase History
| Date | Buyer | Sale Price | Title Company |
|---|---|---|---|
| Adams Terry | -- | None Listed On Document | |
| Adams Terry | $515,000 | Attorney | |
| Forrest Dale G | $335,315 | -- |
Source: Public Records
Mortgage History
| Date | Status | Borrower | Loan Amount |
|---|---|---|---|
| Previous Owner | Adams Terry | $489,250 |
Source: Public Records
Tax History Compared to Growth
Tax History
| Year | Tax Paid | Tax Assessment Tax Assessment Total Assessment is a certain percentage of the fair market value that is determined by local assessors to be the total taxable value of land and additions on the property. | Land | Improvement |
|---|---|---|---|---|
| 2025 | $4,552 | $517,600 | $105,000 | $412,600 |
| 2024 | $4,552 | $510,700 | $105,000 | $405,700 |
| 2023 | $4,341 | $510,700 | $105,000 | $405,700 |
| 2022 | $4,198 | $493,900 | $90,000 | $403,900 |
| 2021 | $3,885 | $430,800 | $85,000 | $345,800 |
| 2020 | $3,748 | $430,800 | $85,000 | $345,800 |
| 2019 | $3,546 | $407,600 | $75,000 | $332,600 |
| 2018 | $3,385 | $389,100 | $75,000 | $314,100 |
| 2017 | $3,274 | $376,300 | $75,000 | $301,300 |
| 2016 | $3,089 | $355,000 | $75,000 | $280,000 |
| 2015 | $2,812 | $347,000 | $75,000 | $272,000 |
| 2014 | $2,812 | $323,200 | $75,000 | $248,200 |
Source: Public Records
Map
Nearby Homes
- 10717 Smith Point Way
- 8936 Castle Point Dr
- 4903 Covewood Ct
- 9000 Castle Point Dr
- 463 Burden Dr
- 8041 Lake Laurel Ln Unit B
- 8007 Lake Laurel Ln Unit A
- 461 Burden Dr
- 8023 Lake Laurel Ln Unit B
- 8001 Lake Laurel Ln Unit A
- Matisse Plan at Laurel Oaks Condos
- Picasso Plan at Laurel Oaks Condos
- 8001 Lake Laurel Ln Unit B
- 453 Burden Dr
- 8005 Lake Laurel Ln Unit A
- 8025 Lake Laurel Ln Unit B
- 8023 Lake Laurel Ln Unit A
- 9015 Covewood Rd
- 3513 Gwynns Place
- 6009 Topping Ln
- 3720 Hoskins Dr
- 3722 Hoskins Dr
- 3718 Hoskins Dr
- 3716 Hoskins Dr Unit 3716
- 3716 Hoskins Dr Unit 30-1
- 3716 Hoskins Dr
- 3724 Hoskins Dr
- 3724 Hoskins Dr Unit `1
- 5011 Lewisetta Dr
- 5011 Lewisetta Dr Unit 5011
- 3714 Hoskins Dr
- 3726 Hoskins Dr
- 3715 Hoskins Dr
- 5013 Lewisetta Dr
- 5013 Lewisetta Dr Unit 5013
- 3712 Hoskins Dr
- 3713 Hoskins Dr
- 5004 Lewisetta Dr
- 5006 Lewisetta Dr
- 5000 Lewisetta Dr
