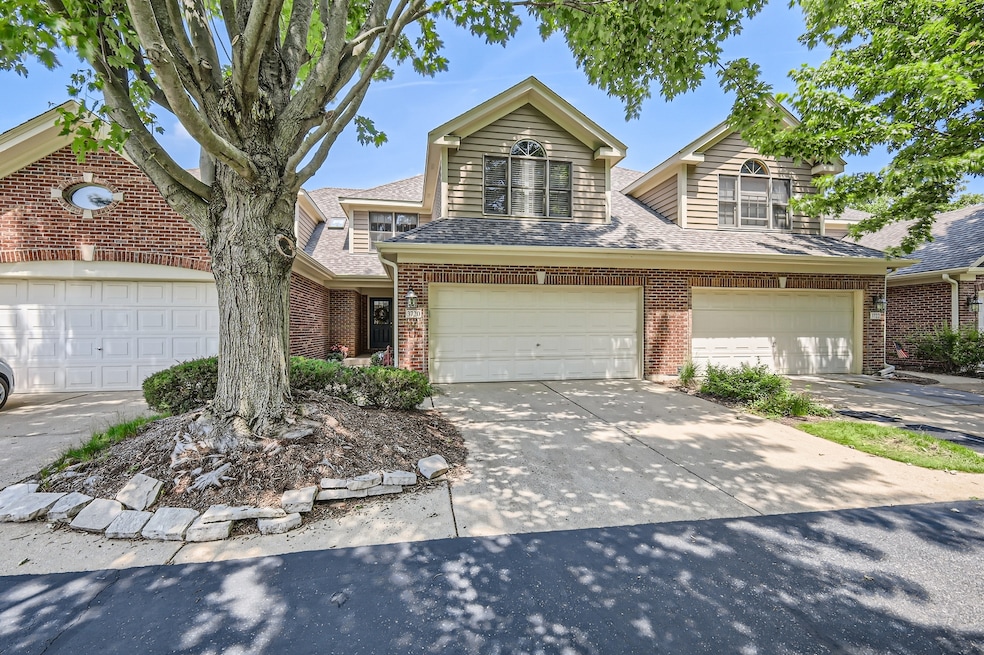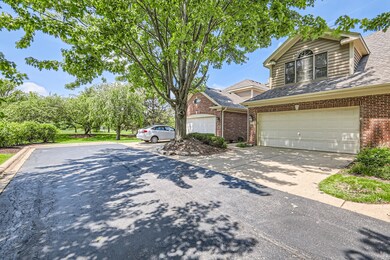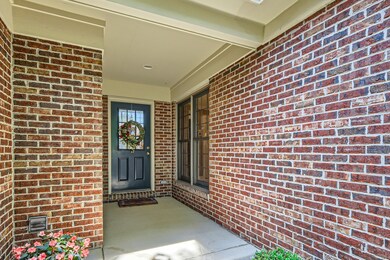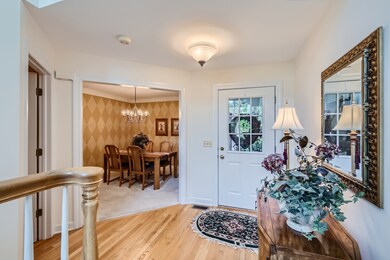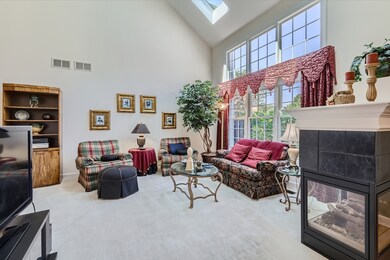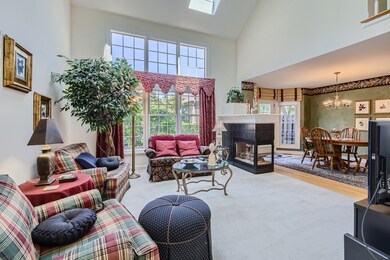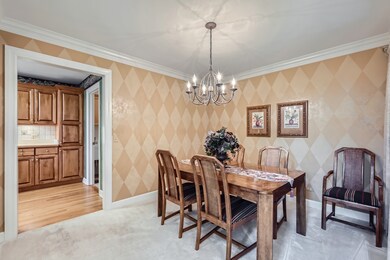
3720 King George Ln Saint Charles, IL 60174
Northeast Saint Charles NeighborhoodHighlights
- Fireplace in Kitchen
- Vaulted Ceiling
- Formal Dining Room
- Norton Creek Elementary School Rated A
- Wood Flooring
- 3-minute walk to Charlmagne Kingswood Park
About This Home
As of July 2024Premier location in the Kingswood Subdivision in St. Charles. This 2-story townhome is one of four units situated on the only private cul-de-sac in the development. The original owner has meticulously maintained this 3-bedroom, 2.1-bathroom townhome, which was built by Lautz Builders. The open-concept living room features a soaring 2-story ceiling with skylights, an impressive angled staircase open to living space, a transomed wall of windows, and a 3-sided gas fireplace, making it perfect for entertaining. The kitchen boasts Autumn Woods tall maple cabinetry with a breakfast bar, planning desk, cooktop, built-in oven, hardwood flooring, and a casual eating area open to living room space. The separate formal dining room can easily be used as a private office. Additionally, the first floor has a half bath with a pedestal sink and a convenient mudroom with laundry. Upstairs, the spacious master bedroom features a volume ceiling, plantation shutters, his and her closets including a large walk-in, and a private bath. Also, upstairs are 2 additional generous-sized bedrooms with a hall bath. The large full basement has 8' ceilings, plumbing rough-in for an additional full bath, window well covers with a safety escape ladder, and ample storage. Enjoy outdoor relaxation and entertaining on the private patio with mature landscaping and wonderful green space. The property is conveniently located near North Ave, offering easy access to shopping, restaurants, and St. Charles award-winning schools. Recent updates include a new Garage Door Opener 2023, A/C 2023, Furnace 2022, Humidifier 2022, Roof 2022, Skylights 2022.
Townhouse Details
Home Type
- Townhome
Est. Annual Taxes
- $6,615
Year Built
- Built in 1996
HOA Fees
- $268 Monthly HOA Fees
Parking
- 2 Car Attached Garage
- Garage ceiling height seven feet or more
- Garage Transmitter
- Garage Door Opener
- Driveway
- Parking Included in Price
Home Design
- Asphalt Roof
- Concrete Perimeter Foundation
Interior Spaces
- 1,813 Sq Ft Home
- 2-Story Property
- Built-In Features
- Vaulted Ceiling
- Ceiling Fan
- Skylights
- Double Sided Fireplace
- Attached Fireplace Door
- Gas Log Fireplace
- Plantation Shutters
- Drapes & Rods
- Blinds
- Living Room with Fireplace
- Formal Dining Room
- Storage
- Wood Flooring
Kitchen
- Breakfast Bar
- Cooktop with Range Hood
- Microwave
- Dishwasher
- Disposal
- Fireplace in Kitchen
Bedrooms and Bathrooms
- 3 Bedrooms
- 3 Potential Bedrooms
- Walk-In Closet
Laundry
- Laundry on main level
- Dryer
- Washer
- Sink Near Laundry
Unfinished Basement
- Basement Fills Entire Space Under The House
- Sump Pump
- Rough-In Basement Bathroom
- Basement Window Egress
Home Security
Schools
- Norton Creek Elementary School
- Wredling Middle School
- St Charles East High School
Utilities
- Forced Air Heating and Cooling System
- Electric Air Filter
- Humidifier
- Heating System Uses Natural Gas
- 100 Amp Service
- Gas Water Heater
- Cable TV Available
Additional Features
- Patio
- Lot Dimensions are 26x79
Listing and Financial Details
- Senior Tax Exemptions
- Homeowner Tax Exemptions
Community Details
Overview
- Association fees include insurance, exterior maintenance, lawn care, snow removal
- 4 Units
- Leon Martinez Association, Phone Number (847) 490-3833
- Kingswood Subdivision, Cambridge Floorplan
- Property managed by Associa Chicagoland
Amenities
- Common Area
Pet Policy
- Limit on the number of pets
- Dogs and Cats Allowed
Security
- Resident Manager or Management On Site
- Storm Screens
- Carbon Monoxide Detectors
Ownership History
Purchase Details
Home Financials for this Owner
Home Financials are based on the most recent Mortgage that was taken out on this home.Purchase Details
Home Financials for this Owner
Home Financials are based on the most recent Mortgage that was taken out on this home.Purchase Details
Home Financials for this Owner
Home Financials are based on the most recent Mortgage that was taken out on this home.Purchase Details
Purchase Details
Home Financials for this Owner
Home Financials are based on the most recent Mortgage that was taken out on this home.Purchase Details
Home Financials for this Owner
Home Financials are based on the most recent Mortgage that was taken out on this home.Purchase Details
Home Financials for this Owner
Home Financials are based on the most recent Mortgage that was taken out on this home.Map
Similar Homes in the area
Home Values in the Area
Average Home Value in this Area
Purchase History
| Date | Type | Sale Price | Title Company |
|---|---|---|---|
| Warranty Deed | $390,000 | Chicago Title | |
| Interfamily Deed Transfer | -- | -- | |
| Interfamily Deed Transfer | -- | Rei | |
| Interfamily Deed Transfer | -- | -- | |
| Interfamily Deed Transfer | -- | -- | |
| Interfamily Deed Transfer | -- | -- | |
| Warranty Deed | $193,000 | Ticor Title Insurance |
Mortgage History
| Date | Status | Loan Amount | Loan Type |
|---|---|---|---|
| Open | $300,000 | New Conventional | |
| Previous Owner | $132,700 | New Conventional | |
| Previous Owner | $155,000 | Stand Alone Refi Refinance Of Original Loan | |
| Previous Owner | $165,000 | No Value Available | |
| Previous Owner | $164,800 | No Value Available |
Property History
| Date | Event | Price | Change | Sq Ft Price |
|---|---|---|---|---|
| 07/26/2024 07/26/24 | Sold | $390,000 | +1.3% | $215 / Sq Ft |
| 06/09/2024 06/09/24 | Pending | -- | -- | -- |
| 06/06/2024 06/06/24 | For Sale | $384,900 | -- | $212 / Sq Ft |
Tax History
| Year | Tax Paid | Tax Assessment Tax Assessment Total Assessment is a certain percentage of the fair market value that is determined by local assessors to be the total taxable value of land and additions on the property. | Land | Improvement |
|---|---|---|---|---|
| 2023 | $6,615 | $98,658 | $23,331 | $75,327 |
| 2022 | $7,023 | $97,978 | $25,308 | $72,670 |
| 2021 | $6,720 | $93,393 | $24,124 | $69,269 |
| 2020 | $6,638 | $91,651 | $23,674 | $67,977 |
| 2019 | $6,507 | $89,836 | $23,205 | $66,631 |
| 2018 | $6,421 | $88,411 | $22,778 | $65,633 |
| 2017 | $6,233 | $85,388 | $22,000 | $63,388 |
| 2016 | $6,522 | $82,389 | $21,227 | $61,162 |
| 2015 | -- | $79,417 | $20,998 | $58,419 |
| 2014 | -- | $79,484 | $20,998 | $58,486 |
| 2013 | -- | $82,995 | $21,208 | $61,787 |
Source: Midwest Real Estate Data (MRED)
MLS Number: 12052426
APN: 09-24-478-033
- 361 Bridgeview Ct
- 365 Bridgeview Ct
- 363 Bridgeview Ct
- 369 Bridgeview Ct
- 367 Bridgeview Ct
- 358 Bridgeview Ct
- 360 Bridgeview Ct
- 362 Bridgeview Ct
- 364 Bridgeview Ct
- 366 Bridgeview Ct
- 368 Bridgeview Ct
- 370 Bridgeview Ct
- 350 Bridgeview Ct
- 3749 King George Ln
- 279 Charlestowne Lakes Dr
- 277 Charlestowne Lakes Dr
- 275 Charlestowne Lakes Dr
- 273 Charlestowne Lakes Dr
- 271 Charlestowne Lakes Dr
- 269 Charlestowne Lakes Dr
