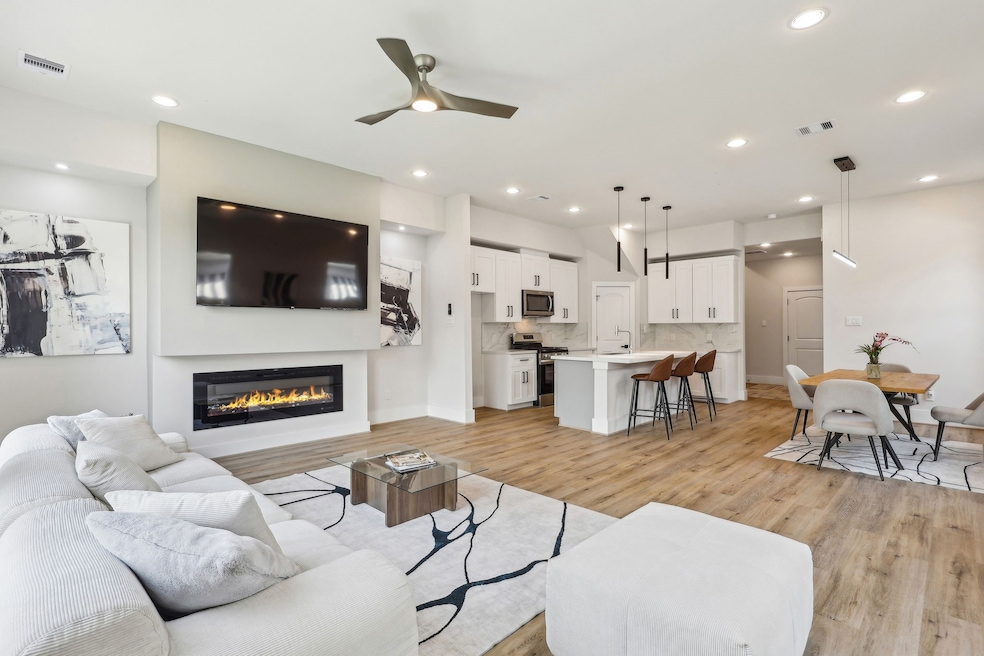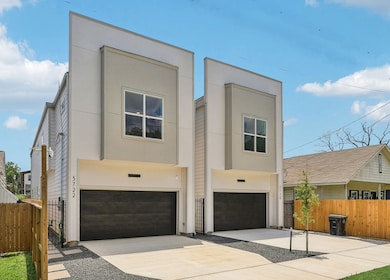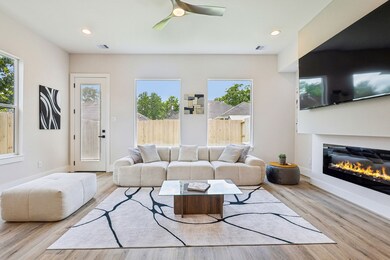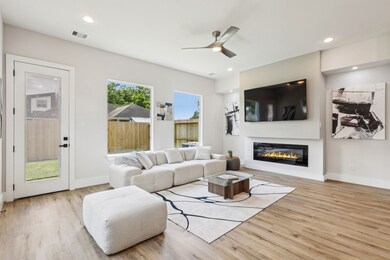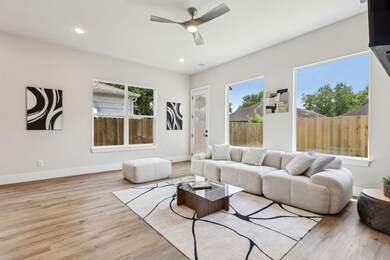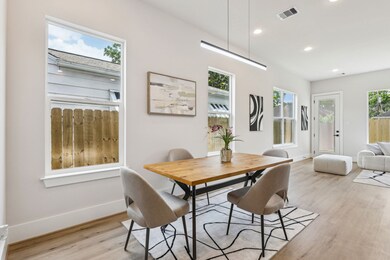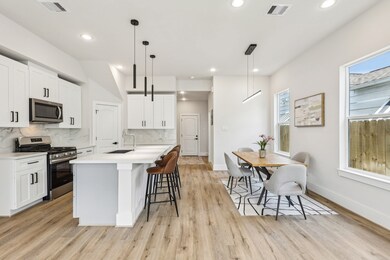3720 Nathaniel Brown St Houston, TX 77021
OST-South Union NeighborhoodHighlights
- Under Construction
- Quartz Countertops
- 2 Car Attached Garage
- Contemporary Architecture
- Family Room Off Kitchen
- Soaking Tub
About This Home
Move-in ready! Refrigerator/washer/dryer included in price. 220 EV charging outlet in garage! Located in a fast-growing community just off 610 near 288, this luxurious new home is minutes from the Medical Center, Downtown Houston, Minute Maid Park, University of Houston, and the Museum District. Embrace contemporary design with trendy flair in this stunning 3-bed, 2.5-bath home featuring a private driveway. Downstairs living room has open space design with electric fireplace, large windows, and a French door to the backyard. Gourmet Kitchen has huge space with self-closing maple cabinets, a big island, and Quartz countertops. Dedicated dining area for 6. Master Suite has vaulted ceiling, double sinks, separate shower, frameless glass door, and freestanding tub. Spacious 2nd/3rd baths with tub/shower. The whole house comes with vinyl flooring throughout, Porcelain tiles in baths, 10’ ceiling 1st floor, 9’ the 2nd.
Home Details
Home Type
- Single Family
Year Built
- Built in 2025 | Under Construction
Lot Details
- 2,500 Sq Ft Lot
- North Facing Home
- Back Yard Fenced
Parking
- 2 Car Attached Garage
Home Design
- Contemporary Architecture
Interior Spaces
- 2,150 Sq Ft Home
- 2-Story Property
- Ceiling Fan
- Electric Fireplace
- Formal Entry
- Family Room Off Kitchen
- Dining Room
- Utility Room
- Washer and Gas Dryer Hookup
Kitchen
- Breakfast Bar
- Oven
- Gas Cooktop
- Microwave
- Dishwasher
- Quartz Countertops
- Self-Closing Drawers
- Disposal
Flooring
- Tile
- Vinyl Plank
- Vinyl
Bedrooms and Bathrooms
- 3 Bedrooms
- Double Vanity
- Soaking Tub
- Bathtub with Shower
- Separate Shower
Home Security
- Prewired Security
- Fire and Smoke Detector
Eco-Friendly Details
- ENERGY STAR Qualified Appliances
- Energy-Efficient Windows with Low Emissivity
- Energy-Efficient HVAC
- Energy-Efficient Insulation
- Ventilation
Schools
- Whidby Elementary School
- Cullen Middle School
- Yates High School
Utilities
- Central Heating and Cooling System
- Heating System Uses Gas
Listing and Financial Details
- Property Available on 6/26/25
- Long Term Lease
Community Details
Overview
- Jpq Construction Association
- Sunnu Villas Subdivision
Pet Policy
- Call for details about the types of pets allowed
- Pet Deposit Required
Map
Source: Houston Association of REALTORS®
MLS Number: 38462341
- 3722 Nathaniel Brown St
- 3734 Corder St
- 3557 Corder St
- 7209 La Salette St
- 3655 Seabrook St
- 3804 Mount Pleasant St Unit 9
- 3704 Seabrook St
- 3620 Mount Pleasant St
- 3614 Mount Pleasant St
- 3730 Amos St
- 3814 Seabrook St
- 3605 Mount Pleasant St
- 3615 Seabrook St
- 3830 Mount Pleasant St
- 3603 Mount Pleasant St
- 3714 Noah St Unit A
- 3726 Noah St
- 3710 Noah St
- 3723 Amos St
- 7225 Tierwester St
- 3655 Seabrook St Unit 6
- 3655 Seabrook St Unit 4
- 3713 Dreyfus St
- 3630 Dreyfus St
- 3732 Amos St
- 3610 Dreyfus St Unit A
- 3829 Mount Pleasant St
- 3615 Seabrook St
- 3833 Mount Pleasant St
- 3726 Noah St
- 3733 Amos St
- 3837 Mount Pleasant St
- 3722 Lehall St
- 3730 Lehall St Unit A
- 3738 Lehall St Unit B
- 3738 Lehall St Unit A
- 3714 Mainer St Unit A
- 3650 Mainer St
- 3620 Lehall St
- 3734 Noah St
