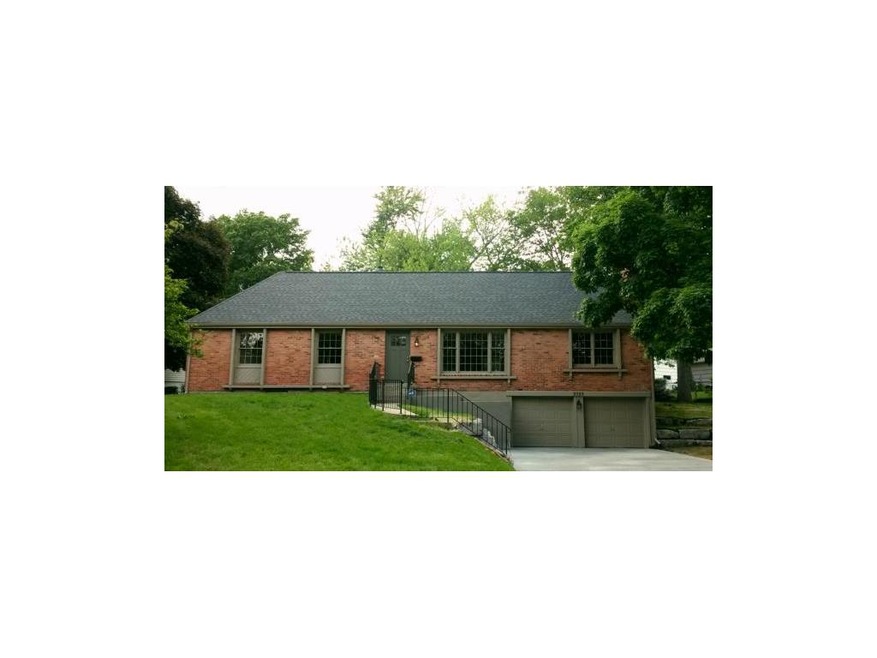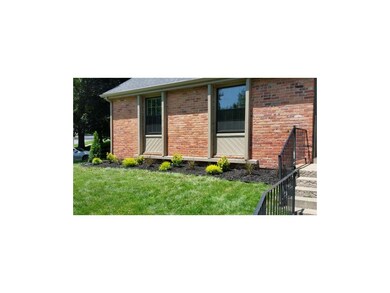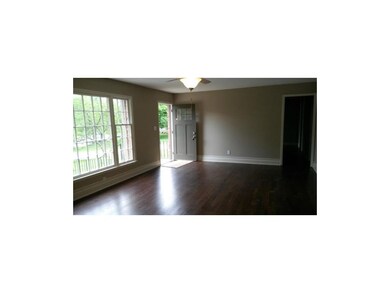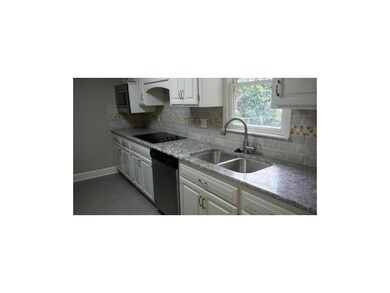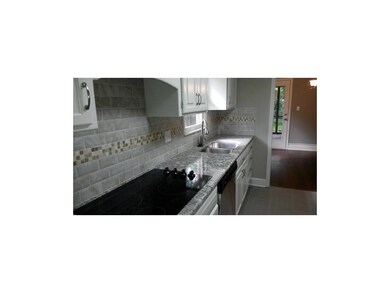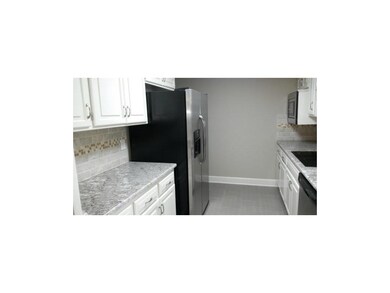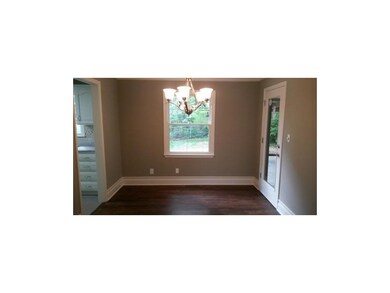
3720 NE 47th Terrace Kansas City, MO 64117
Sherwood Estates NeighborhoodHighlights
- Recreation Room
- Traditional Architecture
- Main Floor Primary Bedroom
- Vaulted Ceiling
- Wood Flooring
- Corner Lot
About This Home
As of November 2019This Sherwood Estates home has been beautifully remodeled! Formal living room, Formal dining, First floor family room with gas log fireplace. Lovely kitchen with new stainless steel appliances, granite countertops. 3 bedroom, 2 baths main floor. Lovely screened in porch off the family room. Finished lower level and 2 additional rooms can be used as non-conforming bedrooms w/closets (no egress) office/study or hobby room with 3/4 bath. New landscaping just added. A must see. Note: This home faces N Cleveland on the corner of 47th Terr. Yard has been seeded. Square Footage, room sizes and taxes are approx.
Last Agent to Sell the Property
United Real Estate Kansas City License #1999108216 Listed on: 05/15/2015

Last Buyer's Agent
Rhonda Cox
United Real Estate Kansas City License #2002018829
Home Details
Home Type
- Single Family
Est. Annual Taxes
- $2,229
Year Built
- Built in 1959
Lot Details
- Corner Lot
- Many Trees
HOA Fees
- $25 Monthly HOA Fees
Parking
- 2 Car Attached Garage
- Inside Entrance
- Front Facing Garage
Home Design
- Traditional Architecture
- Composition Roof
- Shingle Siding
- Masonry
Interior Spaces
- 2,300 Sq Ft Home
- Wet Bar: Carpet, Ceramic Tiles, Granite Counters, Shower Only, Hardwood, Ceiling Fan(s), Fireplace
- Built-In Features: Carpet, Ceramic Tiles, Granite Counters, Shower Only, Hardwood, Ceiling Fan(s), Fireplace
- Vaulted Ceiling
- Ceiling Fan: Carpet, Ceramic Tiles, Granite Counters, Shower Only, Hardwood, Ceiling Fan(s), Fireplace
- Skylights
- Gas Fireplace
- Shades
- Plantation Shutters
- Drapes & Rods
- Family Room with Fireplace
- Family Room Downstairs
- Formal Dining Room
- Home Office
- Recreation Room
- Screened Porch
- Finished Basement
- Sub-Basement: Family Rm- 2nd, Enclosed Porch
- Attic Fan
- Laundry on lower level
Kitchen
- Double Oven
- Electric Oven or Range
- Dishwasher
- Stainless Steel Appliances
- Granite Countertops
- Laminate Countertops
- Disposal
Flooring
- Wood
- Wall to Wall Carpet
- Linoleum
- Laminate
- Stone
- Ceramic Tile
- Luxury Vinyl Plank Tile
- Luxury Vinyl Tile
Bedrooms and Bathrooms
- 3 Bedrooms
- Primary Bedroom on Main
- Cedar Closet: Carpet, Ceramic Tiles, Granite Counters, Shower Only, Hardwood, Ceiling Fan(s), Fireplace
- Walk-In Closet: Carpet, Ceramic Tiles, Granite Counters, Shower Only, Hardwood, Ceiling Fan(s), Fireplace
- 3 Full Bathrooms
- Double Vanity
- Carpet
Home Security
- Storm Windows
- Fire and Smoke Detector
Schools
- Lakewood Elementary School
- Winnetonka High School
Utilities
- Forced Air Heating and Cooling System
Community Details
- Sherwood Estates Subdivision
Listing and Financial Details
- Exclusions: Humidifier
- Assessor Parcel Number 14-718-00-07-9.00
Ownership History
Purchase Details
Home Financials for this Owner
Home Financials are based on the most recent Mortgage that was taken out on this home.Purchase Details
Home Financials for this Owner
Home Financials are based on the most recent Mortgage that was taken out on this home.Purchase Details
Home Financials for this Owner
Home Financials are based on the most recent Mortgage that was taken out on this home.Purchase Details
Purchase Details
Purchase Details
Home Financials for this Owner
Home Financials are based on the most recent Mortgage that was taken out on this home.Similar Homes in Kansas City, MO
Home Values in the Area
Average Home Value in this Area
Purchase History
| Date | Type | Sale Price | Title Company |
|---|---|---|---|
| Warranty Deed | -- | Platinum Title Llc | |
| Warranty Deed | -- | First United Title Agency | |
| Special Warranty Deed | $80,600 | Continental Title | |
| Deed | -- | Metropolitan Title & Escrow | |
| Interfamily Deed Transfer | -- | None Available | |
| Interfamily Deed Transfer | -- | -- |
Mortgage History
| Date | Status | Loan Amount | Loan Type |
|---|---|---|---|
| Open | $152,000 | New Conventional | |
| Previous Owner | $175,000 | VA | |
| Previous Owner | $125,000 | Credit Line Revolving | |
| Previous Owner | $42,500 | No Value Available |
Property History
| Date | Event | Price | Change | Sq Ft Price |
|---|---|---|---|---|
| 11/11/2019 11/11/19 | Sold | -- | -- | -- |
| 10/13/2019 10/13/19 | Pending | -- | -- | -- |
| 10/11/2019 10/11/19 | For Sale | $180,000 | 0.0% | $78 / Sq Ft |
| 08/21/2015 08/21/15 | Sold | -- | -- | -- |
| 07/18/2015 07/18/15 | Pending | -- | -- | -- |
| 05/15/2015 05/15/15 | For Sale | $179,950 | +30.4% | $78 / Sq Ft |
| 02/06/2015 02/06/15 | Sold | -- | -- | -- |
| 01/09/2015 01/09/15 | Pending | -- | -- | -- |
| 08/09/2014 08/09/14 | For Sale | $138,000 | -- | $86 / Sq Ft |
Tax History Compared to Growth
Tax History
| Year | Tax Paid | Tax Assessment Tax Assessment Total Assessment is a certain percentage of the fair market value that is determined by local assessors to be the total taxable value of land and additions on the property. | Land | Improvement |
|---|---|---|---|---|
| 2024 | $3,760 | $46,680 | -- | -- |
| 2023 | $3,727 | $46,680 | $0 | $0 |
| 2022 | $3,298 | $39,480 | $0 | $0 |
| 2021 | $3,302 | $39,482 | $4,560 | $34,922 |
| 2020 | $2,965 | $32,790 | $0 | $0 |
| 2019 | $2,910 | $32,794 | $4,560 | $28,234 |
| 2018 | $2,733 | $29,430 | $0 | $0 |
| 2017 | $2,358 | $29,430 | $3,420 | $26,010 |
| 2016 | $2,358 | $25,860 | $3,420 | $22,440 |
| 2015 | $2,357 | $25,860 | $3,420 | $22,440 |
| 2014 | -- | $24,090 | $3,040 | $21,050 |
Agents Affiliated with this Home
-

Seller's Agent in 2019
Blake Nelson
KW KANSAS CITY METRO
(913) 406-1406
1 in this area
304 Total Sales
-

Buyer's Agent in 2019
Stefanie Ward
Keller Williams KC North
(816) 533-1981
1 in this area
127 Total Sales
-

Seller's Agent in 2015
Cindy Weber
United Real Estate Kansas City
(816) 629-4494
8 Total Sales
-

Seller's Agent in 2015
Jim Godwin
Executive Asset Realty
(860) 805-9156
314 Total Sales
-
R
Buyer's Agent in 2015
Rhonda Cox
United Real Estate Kansas City
Map
Source: Heartland MLS
MLS Number: 1938821
APN: 14-718-00-07-009.00
- 3518 NE 47th Terrace
- 4714 NE Chouteau Dr
- 4428 N Monroe Ave
- 4606 N College Ave
- 3218 NE 47th St
- 4512 NE 46th Terrace
- 4603 NE 47th Terrace
- 4603 NE 47 Terrace
- 4437 N Jackson Ave
- 4433 N Jackson Ave
- 4527 N Bellefontaine Ave
- 4946 N Elmwood Ave
- 4412 N Jackson Ave
- 5014 N Cypress Ave
- 4944 NE Gladstone Ave
- 4456 N Bellefontaine Ave
- 5011 N Elmwood Ave
- 4416 N Cypress Ave
- 4958 N Lister Ave
- 4814 NE 46th Terrace
