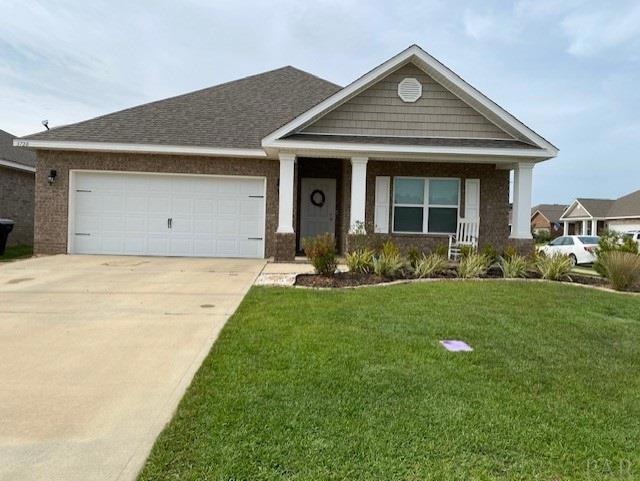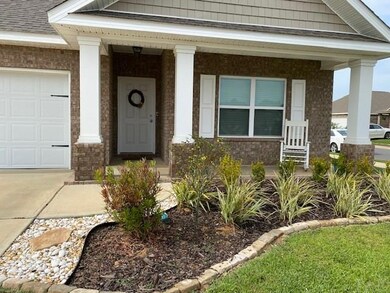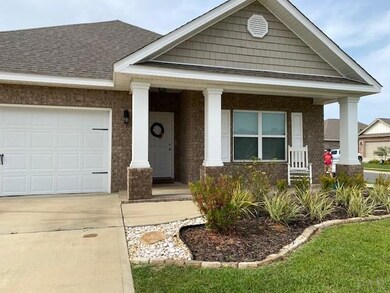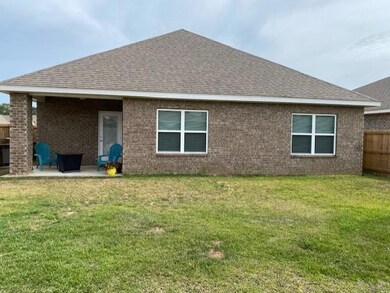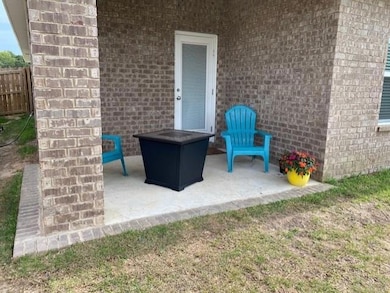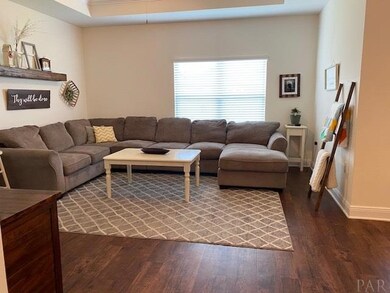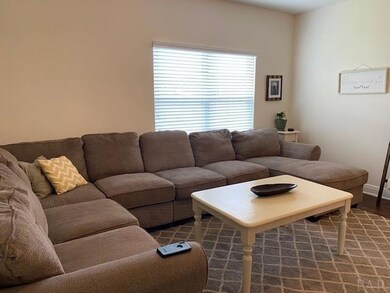
Highlights
- Craftsman Architecture
- Corner Lot
- Granite Countertops
- S.S. Dixon Intermediate School Rated A-
- High Ceiling
- Covered Patio or Porch
About This Home
As of July 2020This Hawk's Landing Gem is located in the Dixon Primary and Secondary, Sims Middle and Pace High School District. This Rhett plan has some upgrades not available in the new Rhett. The kitchen has an island with cabinet storage on both sides. It has a spacious pantry, stainless steel appliances and granite countertops.
Last Agent to Sell the Property
Coldwell Banker Realty Listed on: 05/18/2020

Home Details
Home Type
- Single Family
Est. Annual Taxes
- $1,981
Year Built
- Built in 2018
Lot Details
- 7,841 Sq Ft Lot
- Back Yard Fenced
- Corner Lot
HOA Fees
- $31 Monthly HOA Fees
Parking
- 2 Car Garage
- Garage Door Opener
Home Design
- Craftsman Architecture
- Brick Exterior Construction
- Slab Foundation
- Shingle Roof
- Ridge Vents on the Roof
Interior Spaces
- 1,846 Sq Ft Home
- 1-Story Property
- High Ceiling
- Ceiling Fan
- Recessed Lighting
- Double Pane Windows
- Shutters
- Blinds
- Insulated Doors
- Combination Kitchen and Dining Room
- Inside Utility
- Washer and Dryer Hookup
Kitchen
- Breakfast Bar
- Self-Cleaning Oven
- Built-In Microwave
- Dishwasher
- Kitchen Island
- Granite Countertops
- Disposal
Flooring
- Carpet
- Vinyl
Bedrooms and Bathrooms
- 4 Bedrooms
- Walk-In Closet
- 2 Full Bathrooms
- Dual Vanity Sinks in Primary Bathroom
- Separate Shower
Schools
- Dixon Elementary School
- SIMS Middle School
- Pace High School
Utilities
- Central Heating and Cooling System
- Heat Pump System
- Baseboard Heating
- Electric Water Heater
- High Speed Internet
- Cable TV Available
Additional Features
- Energy-Efficient Insulation
- Covered Patio or Porch
Community Details
- Hawks Landing Subdivision
Listing and Financial Details
- Assessor Parcel Number 051N29166800D000190
Ownership History
Purchase Details
Home Financials for this Owner
Home Financials are based on the most recent Mortgage that was taken out on this home.Purchase Details
Home Financials for this Owner
Home Financials are based on the most recent Mortgage that was taken out on this home.Purchase Details
Similar Homes in the area
Home Values in the Area
Average Home Value in this Area
Purchase History
| Date | Type | Sale Price | Title Company |
|---|---|---|---|
| Warranty Deed | $220,000 | Attorney | |
| Special Warranty Deed | $215,900 | Dhi Title Of Florida Inc | |
| Deed | $2,135,000 | -- |
Mortgage History
| Date | Status | Loan Amount | Loan Type |
|---|---|---|---|
| Open | $140,000 | New Conventional | |
| Previous Owner | $202,946 | New Conventional |
Property History
| Date | Event | Price | Change | Sq Ft Price |
|---|---|---|---|---|
| 07/21/2020 07/21/20 | Sold | $220,000 | -6.4% | $119 / Sq Ft |
| 05/19/2020 05/19/20 | Pending | -- | -- | -- |
| 05/18/2020 05/18/20 | For Sale | $235,000 | +8.8% | $127 / Sq Ft |
| 06/08/2018 06/08/18 | Sold | $215,900 | +2.9% | $116 / Sq Ft |
| 04/10/2018 04/10/18 | Pending | -- | -- | -- |
| 03/21/2018 03/21/18 | For Sale | $209,750 | -- | $113 / Sq Ft |
Tax History Compared to Growth
Tax History
| Year | Tax Paid | Tax Assessment Tax Assessment Total Assessment is a certain percentage of the fair market value that is determined by local assessors to be the total taxable value of land and additions on the property. | Land | Improvement |
|---|---|---|---|---|
| 2024 | $1,981 | $196,597 | -- | -- |
| 2023 | $1,981 | $190,871 | $0 | $0 |
| 2022 | $1,927 | $185,312 | $0 | $0 |
| 2021 | $1,903 | $179,915 | $0 | $0 |
| 2020 | $2,029 | $187,524 | $0 | $0 |
| 2019 | $2,398 | $175,084 | $0 | $0 |
| 2018 | $352 | $20,000 | $0 | $0 |
| 2017 | $264 | $20,000 | $0 | $0 |
Agents Affiliated with this Home
-
Felicia Fortune Northcutt

Seller's Agent in 2020
Felicia Fortune Northcutt
Coldwell Banker Realty
(850) 637-5387
12 in this area
32 Total Sales
-
Sandra Wyrosdick

Buyer's Agent in 2020
Sandra Wyrosdick
REMAX Select Partners
(850) 516-2148
61 in this area
162 Total Sales
-
Jeannie Brown
J
Seller's Agent in 2018
Jeannie Brown
LPT Realty
(850) 375-3667
12 in this area
47 Total Sales
-
L
Seller Co-Listing Agent in 2018
LAURA BRADLEY
Service Matters Realty, Inc.
-
Cheryl Hoard
C
Buyer's Agent in 2018
Cheryl Hoard
HOARD PROPERTIES, LLC
(850) 380-5858
1 in this area
39 Total Sales
Map
Source: Pensacola Association of REALTORS®
MLS Number: 572456
APN: 05-1N-29-1668-00D00-0190
- 3721 Rabbit Run Ct
- 5329 Talon Rd
- 5323 Red Shoulder Rd
- 5375 Red Shoulder Rd
- 3698 Hawks Landing Cir
- 3658 Hawks Landing Cir
- 5282 Parkside Dr
- 5257 Parkside Dr
- 3892 Shady Grove Dr
- 3916 Shady Grove Dr
- 3920 Shady Grove Dr
- 00 Tilubo Ln
- 5468 Turbine Way
- 3460 Edinburgh Dr
- 3907 Elevator Ct
- 5612 Madelines Way
- 5545 Windrun Place
- 3942 Flour Mill Cir
- 5329 Sussex Ln
- 5755 Mill Stream Way
