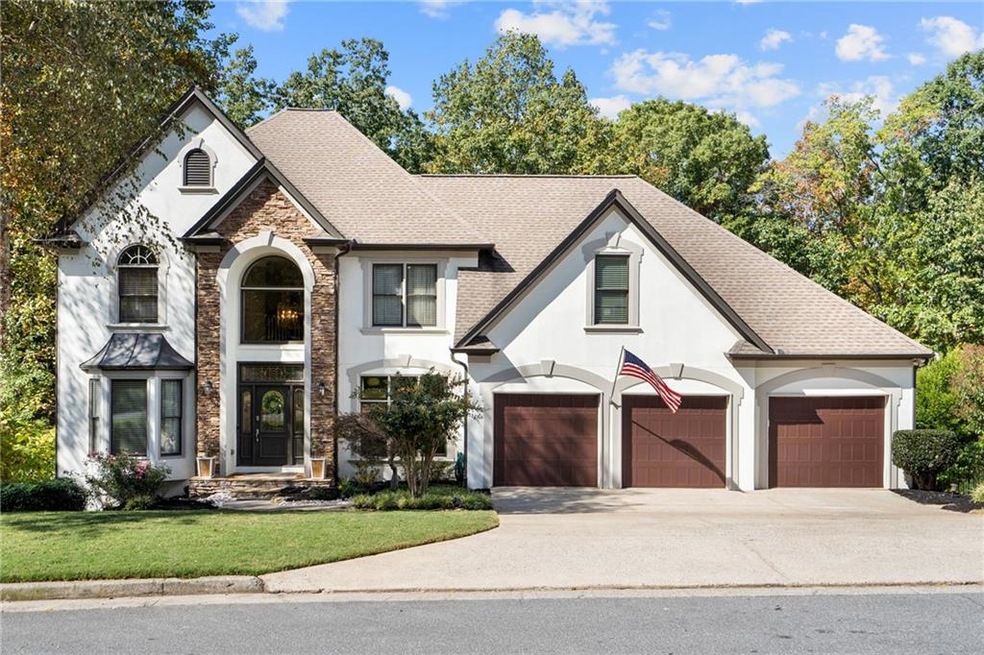This exquisite residence is nestled within the highly sought-after swim and tennis community of top-ranked East Cobb Schools, offering an impressive array of features. The home features a three-car garage, a versatile main-level bedroom/office with a full bathroom, four additional bedrooms and three bathrooms on the upper level, and a complete in-law suite or teen retreat on the terrace level, with its own kitchen and washer/dryer.
As you step outside, prepare to be enchanted by the fenced outdoor oasis. This outdoor space includes a spacious deck with a meticulously crafted swing, a screened porch featuring a built-in heater for year-round comfort, a relaxing hot tub, and an additional covered area designed for your enjoyment and entertainment. The stone steps lead to a fire pit, equipped with a permanent gas line, all set on a generous 0.69-acre lot.
Inside this remarkable home, you'll discover hardwood floors gracing both the main level and upstairs. The main level also offers a sunlit, banquet-sized dining room, an extra living room or playroom, and a fireside family room that opens up to a generously sized kitchen featuring a casual family dining area and a convenient coffee bar. Upstairs, an oversized owner's retreat awaits, featuring an En-suite bath and a spacious walk-in closet. Another bedroom includes its own walk-in closet and En-suite bath, and two additional bedrooms are connected by a Jack and Jill bathroom.
The terrace level is thoughtfully finished with tile flooring and features a well-equipped kitchen boasting granite countertops, an oven, cooktop, microwave, dishwasher, along with a breakfast bar. The terrace level also offers a TV area, a bedroom with a walk-in closet, and a full bathroom, as well as ample additional storage space. Located just minutes from shops, dining, downtown Roswell, and Woodstock, this home enjoys a superb location. Additionally, the 25-acre Mabry Park is merely 1 mile away, providing a playground, walking and jogging trails, and areas for dog walking, adding to the allure of this exceptional property.
Please note there is additional usable property that is not fenced in - see assessor plat map.

