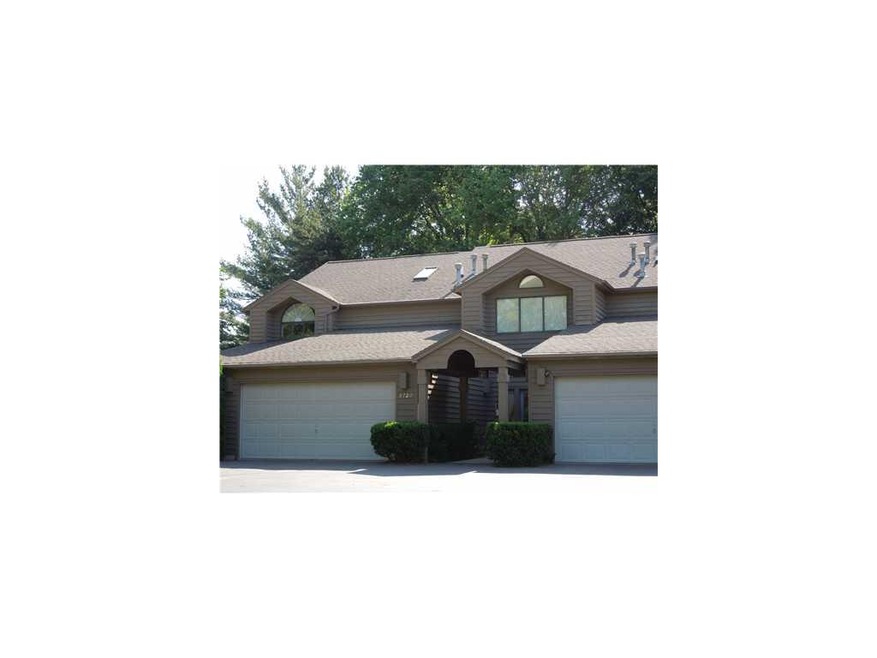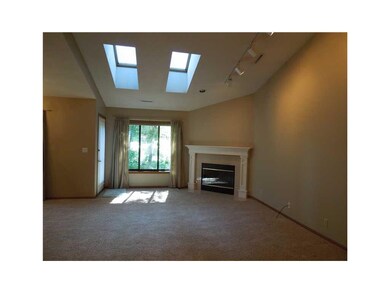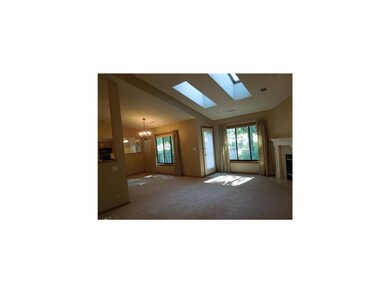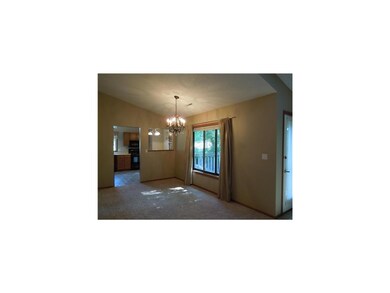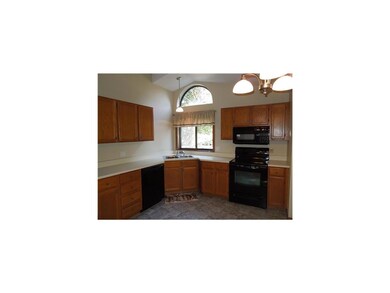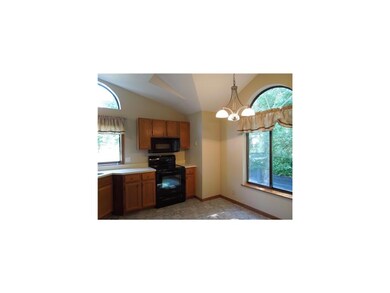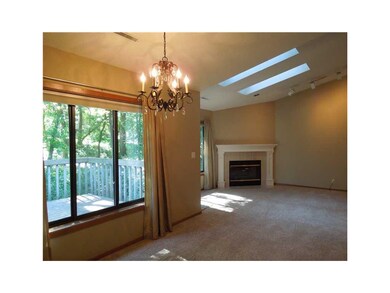
3720 Timberline Dr NE Unit 3 Cedar Rapids, IA 52402
Highlights
- Deck
- Wooded Lot
- Main Floor Primary Bedroom
- John F. Kennedy High School Rated A-
- Vaulted Ceiling
- Great Room with Fireplace
About This Home
As of October 2016Desirable condo in great neighborhood with privacy. Many upgrades in this cathedral ceiling great room with sky lights. Newer carpet, ceramic tile foyer, all new lights, new kitchen flooring to name a few. Off great room is deck which looks into the woods. Very private and nice.
Last Agent to Sell the Property
Sara Vancura
SKOGMAN REALTY Listed on: 05/18/2012
Property Details
Home Type
- Condominium
Est. Annual Taxes
- $2,054
Year Built
- 1987
Interior Spaces
- 1,356 Sq Ft Home
- 2-Story Property
- Vaulted Ceiling
- Wood Burning Fireplace
- Gas Fireplace
- Great Room with Fireplace
- Formal Dining Room
- Intercom
Kitchen
- Eat-In Kitchen
- Range
- Microwave
- Dishwasher
- Disposal
Bedrooms and Bathrooms
- 2 Main Level Bedrooms
- Primary Bedroom on Main
- 2 Full Bathrooms
Laundry
- Dryer
- Washer
Parking
- 2 Car Attached Garage
- Garage Door Opener
Utilities
- Forced Air Cooling System
- Heating System Uses Gas
- Gas Water Heater
- Cable TV Available
Additional Features
- Deck
- Wooded Lot
Community Details
- Property has a Home Owners Association
Ownership History
Purchase Details
Home Financials for this Owner
Home Financials are based on the most recent Mortgage that was taken out on this home.Purchase Details
Home Financials for this Owner
Home Financials are based on the most recent Mortgage that was taken out on this home.Purchase Details
Home Financials for this Owner
Home Financials are based on the most recent Mortgage that was taken out on this home.Purchase Details
Home Financials for this Owner
Home Financials are based on the most recent Mortgage that was taken out on this home.Purchase Details
Home Financials for this Owner
Home Financials are based on the most recent Mortgage that was taken out on this home.Purchase Details
Similar Homes in the area
Home Values in the Area
Average Home Value in this Area
Purchase History
| Date | Type | Sale Price | Title Company |
|---|---|---|---|
| Quit Claim Deed | -- | None Available | |
| Warranty Deed | $114,000 | None Available | |
| Trustee Deed | $120,000 | None Available | |
| Warranty Deed | $117,500 | None Available | |
| Warranty Deed | $127,000 | -- | |
| Warranty Deed | $127,000 | -- |
Mortgage History
| Date | Status | Loan Amount | Loan Type |
|---|---|---|---|
| Open | $108,300 | New Conventional | |
| Previous Owner | $95,920 | Adjustable Rate Mortgage/ARM | |
| Previous Owner | $94,400 | Unknown | |
| Previous Owner | $36,806 | FHA |
Property History
| Date | Event | Price | Change | Sq Ft Price |
|---|---|---|---|---|
| 07/08/2025 07/08/25 | For Sale | $175,000 | +53.5% | $129 / Sq Ft |
| 10/19/2016 10/19/16 | Sold | $114,000 | -5.0% | $84 / Sq Ft |
| 09/20/2016 09/20/16 | Pending | -- | -- | -- |
| 08/03/2016 08/03/16 | For Sale | $119,950 | 0.0% | $88 / Sq Ft |
| 11/27/2012 11/27/12 | Sold | $119,900 | -13.7% | $88 / Sq Ft |
| 10/29/2012 10/29/12 | Pending | -- | -- | -- |
| 05/18/2012 05/18/12 | For Sale | $139,000 | -- | $103 / Sq Ft |
Tax History Compared to Growth
Tax History
| Year | Tax Paid | Tax Assessment Tax Assessment Total Assessment is a certain percentage of the fair market value that is determined by local assessors to be the total taxable value of land and additions on the property. | Land | Improvement |
|---|---|---|---|---|
| 2023 | $2,728 | $159,400 | $24,000 | $135,400 |
| 2022 | $2,362 | $138,200 | $22,000 | $116,200 |
| 2021 | $2,518 | $123,000 | $18,000 | $105,000 |
| 2020 | $2,518 | $122,700 | $18,000 | $104,700 |
| 2019 | $2,462 | $122,700 | $18,000 | $104,700 |
| 2018 | $2,316 | $122,700 | $18,000 | $104,700 |
| 2017 | $2,602 | $119,500 | $11,000 | $108,500 |
| 2016 | $2,539 | $119,500 | $11,000 | $108,500 |
| 2015 | $2,354 | $120,050 | $11,000 | $109,050 |
| 2014 | $2,370 | $112,014 | $11,000 | $101,014 |
| 2013 | $2,146 | $112,014 | $11,000 | $101,014 |
Agents Affiliated with this Home
-
Teri Fleming

Seller's Agent in 2025
Teri Fleming
Realty87
(319) 491-6391
117 Total Sales
-
G
Seller's Agent in 2016
Graf Home Selling Team
GRAF HOME SELLING TEAM & ASSOCIATES
-
Jean Perkins
J
Buyer's Agent in 2016
Jean Perkins
SKOGMAN REALTY
89 Total Sales
-
S
Seller's Agent in 2012
Sara Vancura
SKOGMAN REALTY
-
Kevin Heinbuch

Buyer's Agent in 2012
Kevin Heinbuch
PRK Williams Realty
(319) 360-7139
47 Total Sales
Map
Source: Cedar Rapids Area Association of REALTORS®
MLS Number: 1203847
APN: 14082-52002-01002
- 3629 Timberline Dr NE Unit 4
- 3921 Lexington Dr NE Unit C
- 3912 Summerfield Ln NE Unit C
- 4124 Lexington Dr NE Unit C
- 4121 Lexington Dr NE
- 3524 Swallow Ct NE
- 2817 Old Orchard Rd NE
- 5230 Edgewood Rd NE
- 4285 Westchester Dr NE Unit C
- 4531 Sugar Pine Dr NE
- 4634 Twin Pine Dr NE
- 4405 Westchester Dr NE Unit A
- 4405 Westchester Dr NE Unit B
- 4017 Harwood Dr NE
- 4127 Harwood Dr NE
- 3129 Adirondack Dr NE
- 4555 Westchester Dr NE Unit B
- 3110 Towne House Dr NE Unit C
- 2520 Falbrook Dr NE
- 4725 Westchester Dr NE Unit C
