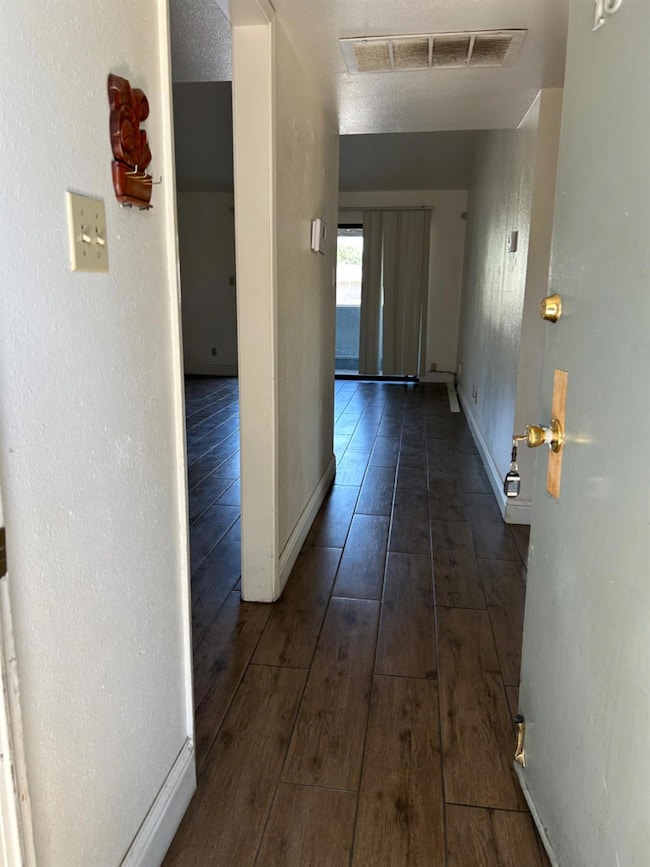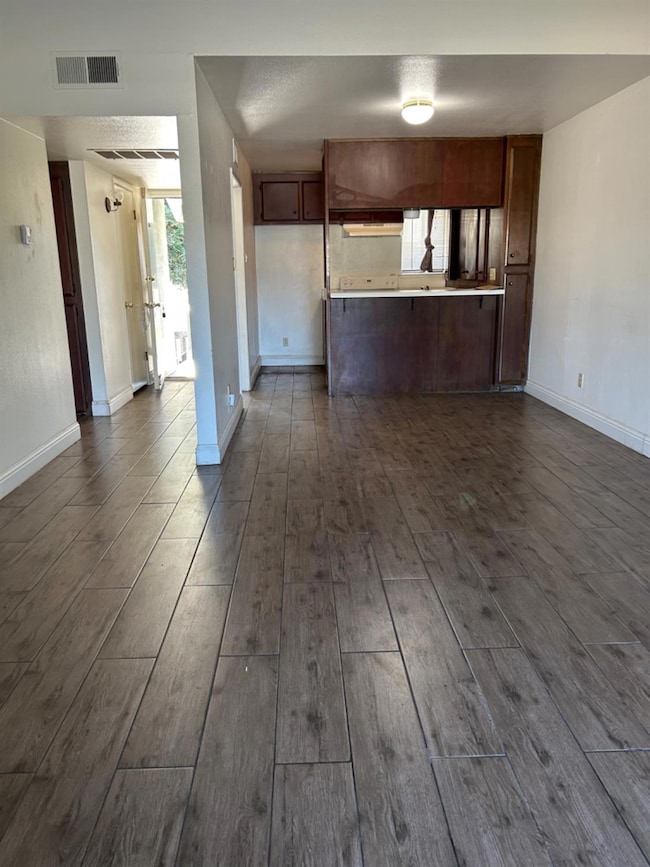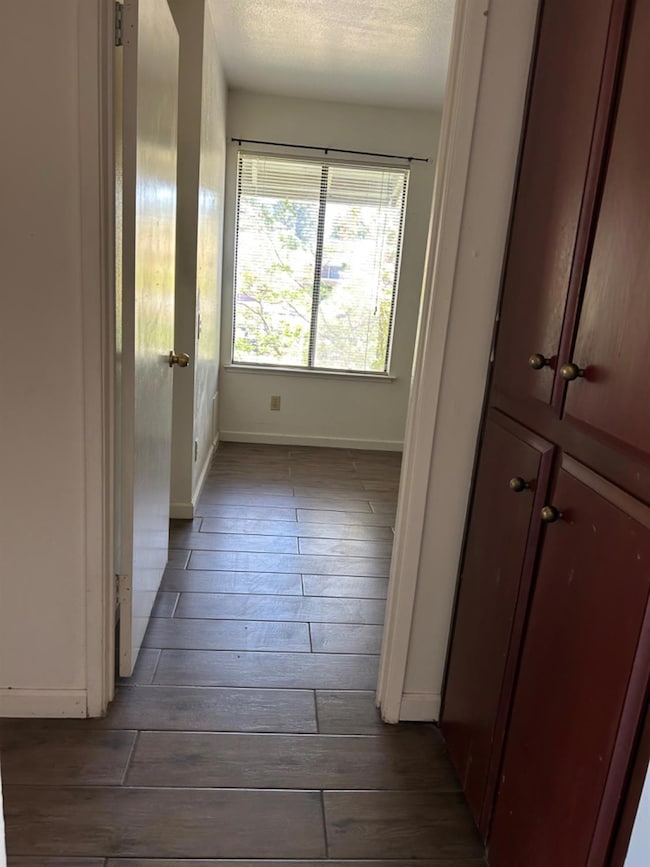
3720 W Benjamin Holt Dr Unit 10 Stockton, CA 95219
Lincoln Village West NeighborhoodEstimated payment $1,740/month
Highlights
- Gunite Pool
- Gated Community
- End Unit
- Lincoln High School Rated A-
- Main Floor Primary Bedroom
- Great Room
About This Home
Welcome to this wonderful sought after gated community! Close to the delta and the freeway! 2 beds 1 bath upstairs condo HOA includes water garbage sewer ground maintenance pools!!! Owner willing to give a !0k Credit for Kitchen updating or how every you choose to you the credit
Listing Agent
Rosson Real Estate & Property Management License #01978517 Listed on: 07/17/2025
Property Details
Home Type
- Condominium
Est. Annual Taxes
- $1,780
Year Built
- Built in 1979 | Remodeled
HOA Fees
- $546 Monthly HOA Fees
Home Design
- Planned Development
- Slab Foundation
- Composition Roof
- Wood Siding
- Stucco
Interior Spaces
- 1,001 Sq Ft Home
- Great Room
- Living Room
- Family or Dining Combination
- Tile Flooring
- Built-In Electric Range
- Laundry in unit
Bedrooms and Bathrooms
- 2 Bedrooms
- Primary Bedroom on Main
- 1 Full Bathroom
- Bathtub with Shower
Home Security
Parking
- 1 Carport Space
- Assigned Parking
Utilities
- Central Heating and Cooling System
- 220 Volts in Kitchen
- Property is located within a water district
- Water Heater
Additional Features
- Gunite Pool
- End Unit
Listing and Financial Details
- Assessor Parcel Number 098-230-04
Community Details
Overview
- Association fees include management, common areas, pool, road, sewer, trash, water, maintenance exterior, ground maintenance
- Mandatory home owners association
Recreation
- Community Pool
Building Details
- Net Lease
Security
- Gated Community
- Carbon Monoxide Detectors
- Fire and Smoke Detector
Map
Home Values in the Area
Average Home Value in this Area
Tax History
| Year | Tax Paid | Tax Assessment Tax Assessment Total Assessment is a certain percentage of the fair market value that is determined by local assessors to be the total taxable value of land and additions on the property. | Land | Improvement |
|---|---|---|---|---|
| 2024 | $1,780 | $136,534 | $40,959 | $95,575 |
| 2023 | $1,808 | $133,857 | $40,156 | $93,701 |
| 2022 | $1,742 | $131,233 | $39,369 | $91,864 |
| 2021 | $1,722 | $128,661 | $38,598 | $90,063 |
| 2020 | $1,722 | $127,343 | $38,203 | $89,140 |
| 2019 | $1,698 | $124,847 | $37,454 | $87,393 |
| 2018 | $1,666 | $122,400 | $36,720 | $85,680 |
| 2017 | $1,058 | $68,966 | $16,976 | $51,990 |
| 2016 | $1,050 | $67,615 | $16,644 | $50,971 |
| 2015 | $1,041 | $66,600 | $16,394 | $50,206 |
| 2014 | $1,030 | $65,295 | $16,073 | $49,222 |
Property History
| Date | Event | Price | Change | Sq Ft Price |
|---|---|---|---|---|
| 07/17/2025 07/17/25 | For Sale | $189,000 | +57.5% | $189 / Sq Ft |
| 05/31/2017 05/31/17 | Sold | $120,000 | -13.0% | $120 / Sq Ft |
| 04/26/2017 04/26/17 | Pending | -- | -- | -- |
| 01/31/2017 01/31/17 | For Sale | $138,000 | +112.3% | $138 / Sq Ft |
| 04/19/2013 04/19/13 | Sold | $65,000 | -7.1% | $65 / Sq Ft |
| 03/22/2013 03/22/13 | Pending | -- | -- | -- |
| 01/25/2013 01/25/13 | For Sale | $69,950 | -- | $70 / Sq Ft |
Purchase History
| Date | Type | Sale Price | Title Company |
|---|---|---|---|
| Interfamily Deed Transfer | -- | None Available | |
| Grant Deed | $120,000 | Placer Title Company | |
| Interfamily Deed Transfer | -- | Placer Title Company | |
| Grant Deed | -- | Chicago Title Company | |
| Trustee Deed | $48,000 | None Available | |
| Trustee Deed | $7,726 | First American Title Concord | |
| Grant Deed | $185,000 | Alliance Title Co | |
| Grant Deed | $65,000 | Commonwealth Land Title Ins |
Mortgage History
| Date | Status | Loan Amount | Loan Type |
|---|---|---|---|
| Open | $112,450 | Adjustable Rate Mortgage/ARM | |
| Previous Owner | $63,822 | FHA | |
| Previous Owner | $216,750 | New Conventional | |
| Previous Owner | $175,750 | Unknown | |
| Previous Owner | $63,500 | FHA |
Similar Homes in Stockton, CA
Source: MetroList
MLS Number: 225094842
APN: 098-230-04
- 3722 W Benjamin Holt Dr Unit 16
- 3702 W Benjamin Holt Dr Unit 24
- 6520 Embarcadero Dr Unit 18
- 6713 Embarcadero Dr Unit 29
- 6610 Embarcadero Dr Unit 7
- 6669 Embarcadero Dr Unit 2
- 6669 Embarcadero Dr Unit 10
- 4044 Fort Donelson Dr
- 6809 Mill Springs Ct
- 3845 Peninsula Ct
- 6412 Embarcadero Dr
- 3618 S Monitor Cir
- 6395 Embarcadero Dr
- 6290 Chesapeake Cir
- 6845 Shiloh Ct
- 3723 Fort Donelson Dr
- 3789 Fort Donelson Dr
- 6818 Herndon Place
- 6248 Chesapeake Cir
- 7010 Shiloh Place
- 3702 W Benjamin Holt Dr Unit 22
- 6669 Embarcadero Dr Unit 17
- 3525 W Benjamin Holt Dr
- 3314 Blue Ridge Cir
- 3286 Blue Ridge Cir
- 3280 Blue Ridge Cir
- 7100 Shoreline Dr
- 2902 W Swain Rd
- 7611 Lighthouse Dr
- 3591 Quail Lakes Dr Unit 160
- 3616 Wood Duck Cir
- 8429 Mariners Dr
- 8531 Mariners Dr
- 2902 Litchfield Dr
- 2844 W March Ln
- 5641 Passero Way
- 7634 Coral Ln
- 6232-6233 N Pershing Ave
- 4926 Grouse Run Dr
- 4738 Grouse Run Dr






