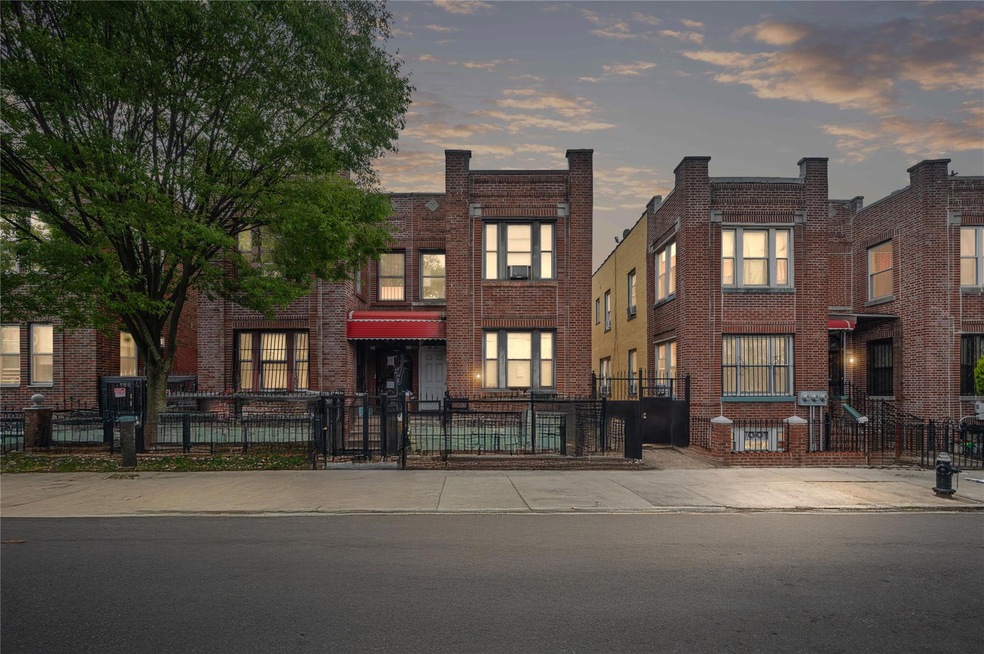
3720 Warren St Jackson Heights, NY 11372
Jackson Heights NeighborhoodEstimated payment $7,127/month
Highlights
- Colonial Architecture
- 3-minute walk to Junction Boulevard
- Eat-In Kitchen
- Main Floor Bedroom
- 1 Car Detached Garage
- Entrance Foyer
About This Home
Welcome to 3720 Warren Street, a rare gem nestled in the heart of Flushing! This spacious and well-maintained property offers 6 bedrooms and 2 full bathrooms, providing the perfect setup for multi-generational living. The home features a full, finished basement with walk-out access, ideal for extended living space, a home office, or a recreation space. Enjoy the convenience of a detached garage and a brand new poured-concrete private driveway, offering plenty of parking and a polished exterior finish. Located on a residential block, this property is just minutes from public transportation, making your commute a breeze. You'll love the easy access to the 7 train, LIRR, buses, and all the vibrant dining, shopping, and cultural attractions Flushing has to offer. Whether you're looking for an investment opportunity or a place to call home, 3720 Warren Street checks all the boxes. Don’t miss out on this exceptional offering! (square footage is approximate)
Listing Agent
Signature Premier Properties Brokerage Phone: 631-647-4880 License #10401392325 Listed on: 05/28/2025
Co-Listing Agent
Signature Premier Properties Brokerage Phone: 631-647-4880 License #40PA1179691
Home Details
Home Type
- Single Family
Est. Annual Taxes
- $7,212
Year Built
- Built in 1930
Lot Details
- 1,906 Sq Ft Lot
- Fenced
Parking
- 1 Car Detached Garage
- Driveway
Home Design
- Colonial Architecture
- Brick Exterior Construction
Interior Spaces
- 1,488 Sq Ft Home
- Entrance Foyer
- Laminate Flooring
- Eat-In Kitchen
Bedrooms and Bathrooms
- 6 Bedrooms
- Main Floor Bedroom
- 2 Full Bathrooms
Finished Basement
- Walk-Out Basement
- Basement Fills Entire Space Under The House
Schools
- Contact Agent Elementary School
- Newtown High School
Utilities
- No Cooling
- Hot Water Heating System
- Heating System Uses Natural Gas
Listing and Financial Details
- Assessor Parcel Number 01483-0017
Map
Home Values in the Area
Average Home Value in this Area
Tax History
| Year | Tax Paid | Tax Assessment Tax Assessment Total Assessment is a certain percentage of the fair market value that is determined by local assessors to be the total taxable value of land and additions on the property. | Land | Improvement |
|---|---|---|---|---|
| 2025 | $7,212 | $38,062 | $6,369 | $31,693 |
| 2024 | $7,212 | $35,909 | $6,281 | $29,628 |
| 2023 | $6,804 | $33,878 | $5,513 | $28,365 |
| 2022 | $6,880 | $56,940 | $9,960 | $46,980 |
| 2021 | $6,763 | $53,100 | $9,960 | $43,140 |
| 2020 | $6,055 | $53,280 | $9,960 | $43,320 |
| 2019 | $5,601 | $54,060 | $9,960 | $44,100 |
| 2018 | $5,096 | $28,232 | $5,701 | $22,531 |
| 2017 | $5,109 | $28,232 | $7,101 | $21,131 |
| 2016 | $4,980 | $28,232 | $7,101 | $21,131 |
| 2015 | $2,774 | $26,432 | $8,299 | $18,133 |
| 2014 | $2,774 | $24,937 | $9,402 | $15,535 |
Property History
| Date | Event | Price | Change | Sq Ft Price |
|---|---|---|---|---|
| 07/10/2025 07/10/25 | Pending | -- | -- | -- |
| 05/28/2025 05/28/25 | For Sale | $1,199,999 | -- | $806 / Sq Ft |
Purchase History
| Date | Type | Sale Price | Title Company |
|---|---|---|---|
| Interfamily Deed Transfer | -- | -- | |
| Interfamily Deed Transfer | -- | -- | |
| Interfamily Deed Transfer | $187,000 | Chicago Title Insurance Co | |
| Interfamily Deed Transfer | -- | Chicago Title Insurance Co |
Mortgage History
| Date | Status | Loan Amount | Loan Type |
|---|---|---|---|
| Closed | $9,467 | No Value Available | |
| Closed | $163,000 | No Value Available | |
| Closed | $158,000 | Purchase Money Mortgage |
Similar Homes in the area
Source: OneKey® MLS
MLS Number: 865310
APN: 01483-0017
- 35-38 Junction Blvd Unit 5H
- 3715 93rd St
- 35-36 97th St Unit 1st
- 37-35 93rd St
- 96-16 35th Ave
- 95-07 Roosevelt Ave
- 35-46 92nd St
- 92-11 35th Ave Unit 2P
- 40-06 95th St
- 98-07 35th Ave
- 35-24 91st St
- 3410 94th St Unit 6H
- 35-17 99th St
- 34-10 94th St Unit 1A
- 40-4 97th St
- 34-38 92nd St
- 34-11 93rd St Unit 1A
- 9011 35th Ave Unit 6C
- 90-11 35th Ave Unit 1B
- 90-11 35th Ave Unit 1H






