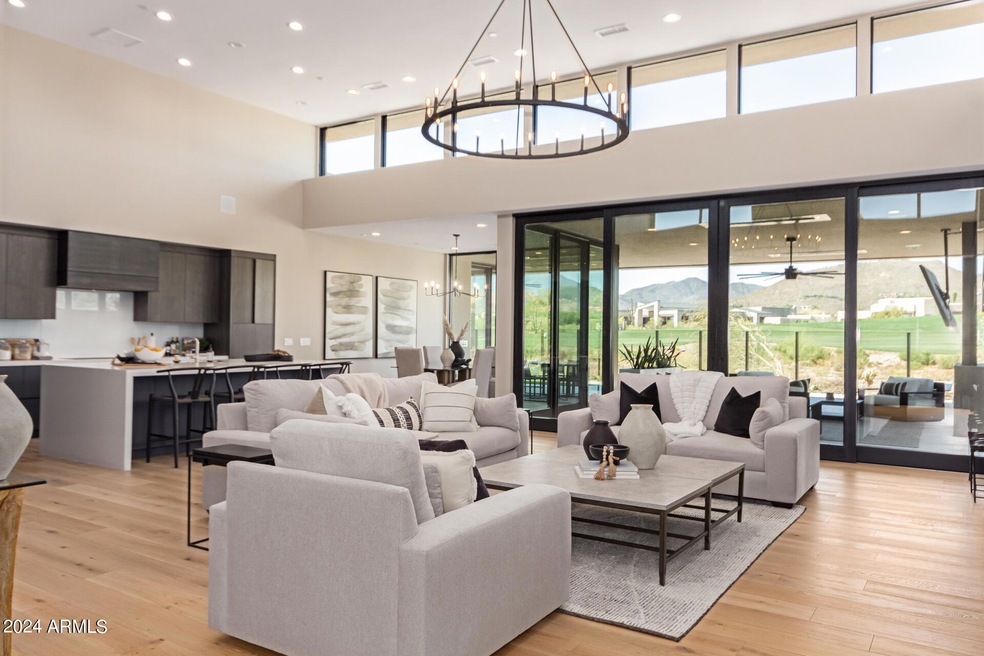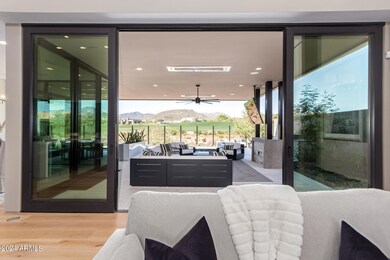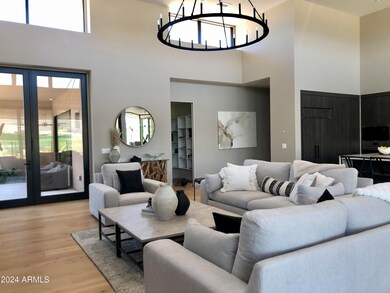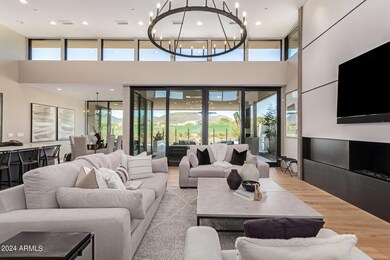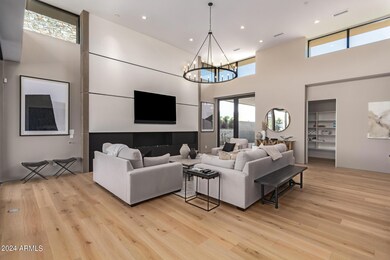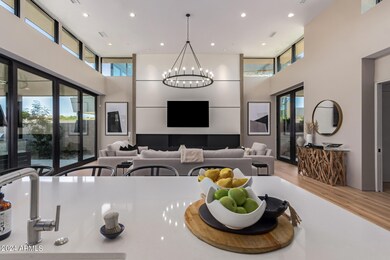
Highlights
- On Golf Course
- Fitness Center
- Heated Spa
- Black Mountain Elementary School Rated A-
- Gated with Attendant
- Mountain View
About This Home
As of September 2024GOLF Membership available! Come see this stunning, Drewett Works designed, contemporary. Nestled in the premiere enclave of Seven Desert Mountain overlooking the Renegade golf course, this turn-key, fully furnished, exquisite single-level home exudes a blend of elegance and modern comfort offering a sanctuary for relaxation and entertaining. A harmonious flow awaits as you enter where family room, dining, and expansive kitchen seamlessly converge, creating an ideal space for gatherings. Split floor plan offers 3 spacious en-suite bedrooms, bonus family room/office and powder room, European wood flooring, custom cabinetry, Wolf and Cove appliances, high end finishes, designer lighting throughout, infrared patio heaters + 70K luxury savant audio/visual/security home automation system. Enjoy the spacious outdoor covered living and dining area offering multiple patio spaces for entertaining, replete with patio and dining sets, outdoor BBQ, TV, designer fireplace, built-in heaters, spool, spa lunger and putting green.
All properties within the Seven Desert Mountain community are deed-restricted to include the requirement of Membership to Desert Mountain Club. Buyers must submit a Membership application and receive an invitation to join Desert Mountain Club before a non-refundable deposit can be accepted. Contact the Club with questions.
Desert Mountain offers world-class amenities including seven golf courses, seven clubhouses, and nine restaurants. The newly renovated Sonoran Spa and fitness center offers the newest equipment and is staffed with top wellness and sports professionals. The tennis complex features 5 state-of-the-art clay courts, three hard courts and stadium grass court plus eight pickleball courts! A private trail system borders the Tonto National forest and encompasses 20 miles of panoramic desert scenery and lush mountain flora. The community is guard-gated 24/7 for that "LOCK-N-LEAVE" lifestyle.
Last Agent to Sell the Property
HomeSmart Brokerage Phone: 310-378-9649 License #SA688372000 Listed on: 06/03/2024

Last Buyer's Agent
Non-MLS Agent
Non-MLS Office
Home Details
Home Type
- Single Family
Est. Annual Taxes
- $8,365
Year Built
- Built in 2022
Lot Details
- 9,558 Sq Ft Lot
- Desert faces the front of the property
- On Golf Course
- Wrought Iron Fence
- Block Wall Fence
- Front Yard Sprinklers
- Sprinklers on Timer
- Private Yard
HOA Fees
- $526 Monthly HOA Fees
Parking
- 3 Car Direct Access Garage
- Garage Door Opener
Home Design
- Designed by DREWETT WORKS Architects
- Contemporary Architecture
- Wood Frame Construction
- Foam Roof
- Stucco
Interior Spaces
- 3,755 Sq Ft Home
- 1-Story Property
- Ceiling height of 9 feet or more
- Ceiling Fan
- 2 Fireplaces
- Double Pane Windows
- Low Emissivity Windows
- Wood Frame Window
Kitchen
- Breakfast Bar
- Built-In Microwave
- Kitchen Island
- Granite Countertops
Flooring
- Wood
- Carpet
- Tile
Bedrooms and Bathrooms
- 3 Bedrooms
- Primary Bathroom is a Full Bathroom
- 3.5 Bathrooms
- Dual Vanity Sinks in Primary Bathroom
- Bathtub With Separate Shower Stall
Home Security
- Security System Owned
- Smart Home
- Fire Sprinkler System
Pool
- Heated Spa
- Play Pool
Outdoor Features
- Covered patio or porch
- Built-In Barbecue
Schools
- Black Mountain Elementary School
- Sonoran Trails Middle School
- Cactus Shadows High School
Utilities
- Refrigerated Cooling System
- Zoned Heating
- Heating unit installed on the ceiling
- Heating System Uses Natural Gas
- Wiring Updated in 2022
- Water Filtration System
- Tankless Water Heater
- Water Softener
- High Speed Internet
- Cable TV Available
Additional Features
- No Interior Steps
- Mechanical Fresh Air
Listing and Financial Details
- Home warranty included in the sale of the property
- Tax Lot DU8
- Assessor Parcel Number 219-13-497
Community Details
Overview
- Association fees include ground maintenance, (see remarks), street maintenance, front yard maint
- Cmcc Association, Phone Number (480) 635-5600
- Built by Cullum
- Desert Mountain Subdivision, Mesquite Floorplan
Amenities
- Recreation Room
Recreation
- Racquetball
- Community Playground
- Community Spa
- Bike Trail
Security
- Gated with Attendant
Ownership History
Purchase Details
Home Financials for this Owner
Home Financials are based on the most recent Mortgage that was taken out on this home.Purchase Details
Home Financials for this Owner
Home Financials are based on the most recent Mortgage that was taken out on this home.Purchase Details
Home Financials for this Owner
Home Financials are based on the most recent Mortgage that was taken out on this home.Similar Homes in Scottsdale, AZ
Home Values in the Area
Average Home Value in this Area
Purchase History
| Date | Type | Sale Price | Title Company |
|---|---|---|---|
| Warranty Deed | $3,700,000 | Clear Title Agency Of Arizona | |
| Warranty Deed | $3,495,680 | Fidelity National Title | |
| Warranty Deed | $722,362 | None Available |
Mortgage History
| Date | Status | Loan Amount | Loan Type |
|---|---|---|---|
| Open | $2,590,000 | New Conventional | |
| Previous Owner | $2,100,000 | New Conventional | |
| Previous Owner | $500,000 | Small Business Administration |
Property History
| Date | Event | Price | Change | Sq Ft Price |
|---|---|---|---|---|
| 09/23/2024 09/23/24 | Sold | $3,700,000 | -1.3% | $985 / Sq Ft |
| 09/23/2024 09/23/24 | Price Changed | $3,750,000 | 0.0% | $999 / Sq Ft |
| 09/23/2024 09/23/24 | For Sale | $3,750,000 | 0.0% | $999 / Sq Ft |
| 06/08/2024 06/08/24 | Price Changed | $3,750,000 | +1.4% | $999 / Sq Ft |
| 06/04/2024 06/04/24 | For Sale | $3,700,000 | +5.8% | $985 / Sq Ft |
| 11/08/2022 11/08/22 | Sold | $3,495,680 | 0.0% | $941 / Sq Ft |
| 10/07/2022 10/07/22 | Pending | -- | -- | -- |
| 10/07/2022 10/07/22 | For Sale | $3,495,680 | -- | $941 / Sq Ft |
Tax History Compared to Growth
Tax History
| Year | Tax Paid | Tax Assessment Tax Assessment Total Assessment is a certain percentage of the fair market value that is determined by local assessors to be the total taxable value of land and additions on the property. | Land | Improvement |
|---|---|---|---|---|
| 2025 | $8,746 | $158,803 | -- | -- |
| 2024 | $8,365 | $151,241 | -- | -- |
| 2023 | $8,365 | $252,700 | $50,540 | $202,160 |
| 2022 | $4,249 | $107,970 | $21,590 | $86,380 |
| 2021 | $289 | $25,500 | $25,500 | $0 |
| 2020 | $284 | $7,215 | $7,215 | $0 |
Agents Affiliated with this Home
-
Yvette Perez
Y
Seller's Agent in 2024
Yvette Perez
HomeSmart
(602) 230-7600
1 in this area
9 Total Sales
-
N
Buyer's Agent in 2024
Non-MLS Agent
Non-MLS Office
-
Scott Grigg

Seller's Agent in 2022
Scott Grigg
Griggs's Group Powered by The Altman Brothers
(480) 540-5479
18 in this area
259 Total Sales
-
Carmen Brodeur

Buyer's Agent in 2022
Carmen Brodeur
Trillium Properties
(602) 791-0536
13 in this area
93 Total Sales
-
Lisa Kemper

Buyer Co-Listing Agent in 2022
Lisa Kemper
Trillium Properties
(480) 363-6244
13 in this area
78 Total Sales
About This Building
Map
Source: Arizona Regional Multiple Listing Service (ARMLS)
MLS Number: 6714082
APN: 219-13-497
- 37200 N Cave Creek Rd Unit 1122
- 37200 N Cave Creek Rd Unit 1013
- 37200 N Cave Creek Rd Unit 1019
- 37200 N Cave Creek Rd Unit 1034
- 37200 N Cave Creek Rd Unit 2108
- 37200 N Cave Creek Rd Unit 1035
- 37200 N Cave Creek Rd Unit 1108
- 37200 N Cave Creek Rd Unit 2127
- 37200 N Cave Creek Rd Unit 1119
- 37200 N Cave Creek Rd Unit 1023
- 37200 N Cave Creek Rd Unit 1002
- 37200 N Cave Creek Rd Unit 1082
- 37200 N Cave Creek Rd Unit 1126
- 37200 N Cave Creek Rd Unit 1005
- 37200 N Cave Creek Rd Unit 2110
- 37200 N Cave Creek Rd Unit 2124
- 37200 N Cave Creek Rd Unit 1125
- 37200 N Cave Creek Rd Unit 2120
- 8922 E Covey Trail
- 9197 E Bajada Rd
