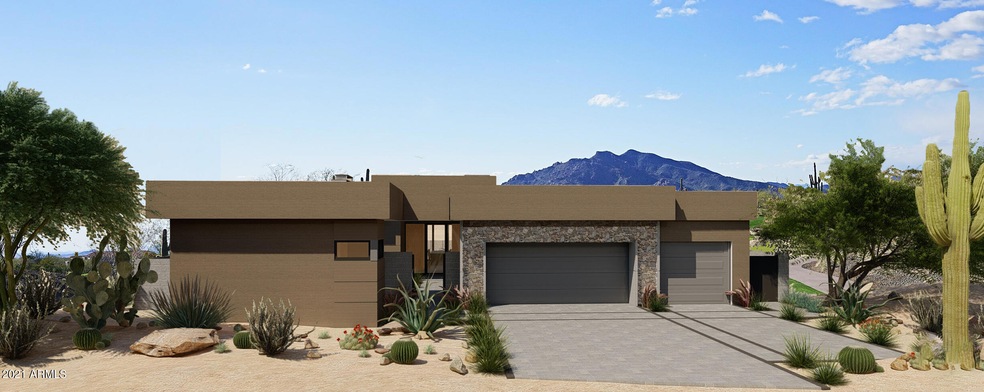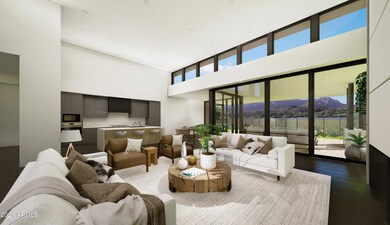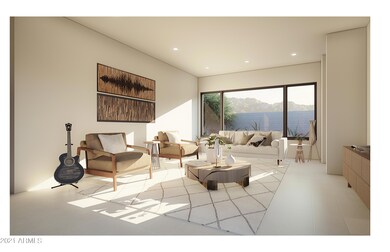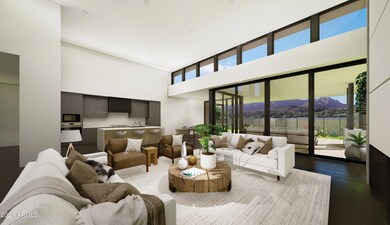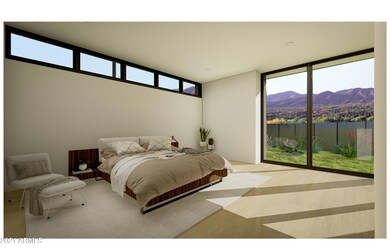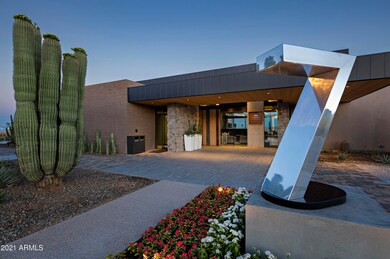
Estimated Value: $3,347,053 - $4,128,000
Highlights
- On Golf Course
- Fitness Center
- Private Pool
- Black Mountain Elementary School Rated A-
- Gated with Attendant
- Mountain View
About This Home
As of December 2021BRAND NEW CONSTRUCTION ARE THESE DISTINCTIVE ''LOCK-N-LEAVE'' RESIDENCES TO BUILT BY CULLUM HOMES. WELCOME TO THE VILLAGE AT SEVEN DESERT MOUNTAIN! 33 HOME SITES OVERLOOK THE 13TH HOLE OF THE RENEGADE COURSE, AND THE 10TH AND 11TH HOLES OF THE NEW PAR 54-RATED GOLF COURSE, NO. 7 AT DESERT MOUNTAIN. INTRODUCING THE OCOTILLO PLUS CASITA FLOORPLAN, A SINGLE-LEVEL HOME WHICH FEATURES 4 BEDROOMS AND 4.5 BATHS. OPEN GREAT ROOM WITH A MODERN LINEAR-STYLE BUILT-IN FIREPLACE WITH AN OPTION FOR INDOOR/OUTDOOR GLASS WALL. FORMAL DINING AREA SEPARATING THE KITCHEN AND GREAT ROOM AREAS. KITCHEN AREA WILL HAVE A LARGE CENTER ISLAND WITH EAT-UP BAR SEATING, ALL STAINLESS-STEEL TOP-OF-THE-LINE WOLF SUB ZERO APPLIANCE PACKAGE, WALK-IN PANTRY. OWNERS SUITE WITH A SEPARATE EXIT OUT TO THE BACK YARD, DUAL SINK VANITIES IN THE BATH, SEPARATE SHOWER AND SOAKING TUB, WALK-IN CLOSET WITH BUILT-INS. ADDITIONAL BEDROOM WITH EN-SUITE BATH AND WALK-IN CLOSET. LARGE LAUNDRY ROOM WITH EXTRA STORAGE SPACE AND LAUNDRY TUB AND A POWDER ROOM. PLENTY OF OPTIONS TO CUSTOMIZE THIS HOME ARE AVAILABLE, INCLUDING A BASEMENT WHERE YOU CAN HAVE A COMPLETE "ENTERTAINMENT ZONE"! HOMES ARE EQUIPPED WITH THE LATEST SMART-HOME TECHNOLOGY WITH FULL HOUSE AUTOMATION AVAILABLE. ENERGY EFFICIENT WITH THE CLEAR AIR EFFECT VRV SYSTEM, FOR THAT CLEAN, QUIET AND COMFORTABLE FEEL. FRONT YARD LANDSCAPING INCLUDED. HOMEOWNERS AT SEVEN DESERT MOUNTAIN WILL BECOME EITHER A LIFESTYLE OR EQUITY GOLF MEMBER AT DESERT MOUNTAIN, GAINING ACCESS TO ITS WORLD-CLASS AMENITIES INCLUDING THE NEWLY RENOVATED SONORAN SPA AND FITNESS CENTER, TENNIS COMPLEX, HIKING AND BIKING TRAILS, SIX ADDITIONAL PRIVATE GOLF COURSE, LUXURIOUS CLUBHOUSES AND RESTAURANTS. COMMUNITY IS GUARD-GATED 24/7 FOR THAT "LOCK-N-LEAVE" LIFESTYLE ONE SO DESIRES.
Last Agent to Sell the Property
Griggs's Group Powered by The Altman Brothers License #SA561582000 Listed on: 12/02/2021
Home Details
Home Type
- Single Family
Est. Annual Taxes
- $289
Year Built
- Built in 2022
Lot Details
- 0.26 Acre Lot
- Desert faces the front of the property
- On Golf Course
- Private Streets
- Wrought Iron Fence
- Block Wall Fence
- Front Yard Sprinklers
- Sprinklers on Timer
- Private Yard
HOA Fees
- $395 Monthly HOA Fees
Parking
- 3 Car Direct Access Garage
- Garage Door Opener
Home Design
- Home to be built
- Designed by DREWETT WORKS Architects
- Contemporary Architecture
- Wood Frame Construction
- Foam Roof
- Stucco
Interior Spaces
- 3,951 Sq Ft Home
- 1-Story Property
- Ceiling height of 9 feet or more
- Ceiling Fan
- Double Pane Windows
- Low Emissivity Windows
- Wood Frame Window
- Family Room with Fireplace
- Security System Owned
- Washer and Dryer Hookup
Kitchen
- Breakfast Bar
- Built-In Microwave
- Kitchen Island
Flooring
- Wood
- Carpet
- Tile
Bedrooms and Bathrooms
- 4 Bedrooms
- Primary Bathroom is a Full Bathroom
- 4.5 Bathrooms
- Dual Vanity Sinks in Primary Bathroom
Accessible Home Design
- No Interior Steps
Outdoor Features
- Private Pool
- Covered patio or porch
Schools
- Black Mountain Elementary School
- Sonoran Trails Middle School
- Cactus Shadows High School
Utilities
- Zoned Heating and Cooling System
- Heating System Uses Natural Gas
- Tankless Water Heater
- Water Purifier
- Water Softener
- High Speed Internet
- Cable TV Available
Listing and Financial Details
- Home warranty included in the sale of the property
- Tax Lot DU10
- Assessor Parcel Number 219-13-499
Community Details
Overview
- Association fees include ground maintenance, (see remarks), front yard maint
- Cmcc Association, Phone Number (480) 921-7500
- Built by CULLUM HOMES
- Desert Mountain Subdivision, Ocotillo Plus Casita Floorplan
Amenities
- Recreation Room
Recreation
- Golf Course Community
- Racquetball
- Community Playground
- Community Spa
- Bike Trail
Security
- Gated with Attendant
Ownership History
Purchase Details
Purchase Details
Home Financials for this Owner
Home Financials are based on the most recent Mortgage that was taken out on this home.Purchase Details
Similar Homes in Scottsdale, AZ
Home Values in the Area
Average Home Value in this Area
Purchase History
| Date | Buyer | Sale Price | Title Company |
|---|---|---|---|
| Lawrence J Taff Trust | -- | None Listed On Document | |
| Taff Lawrence J | $3,458,780 | Fidelity National Title | |
| Dm 19 Builders Llc | $13,728,000 | None Available |
Property History
| Date | Event | Price | Change | Sq Ft Price |
|---|---|---|---|---|
| 12/16/2021 12/16/21 | Sold | $3,458,780 | 0.0% | $875 / Sq Ft |
| 12/05/2021 12/05/21 | Pending | -- | -- | -- |
| 12/02/2021 12/02/21 | For Sale | $3,458,780 | -- | $875 / Sq Ft |
Tax History Compared to Growth
Tax History
| Year | Tax Paid | Tax Assessment Tax Assessment Total Assessment is a certain percentage of the fair market value that is determined by local assessors to be the total taxable value of land and additions on the property. | Land | Improvement |
|---|---|---|---|---|
| 2025 | $11,002 | $199,768 | -- | -- |
| 2024 | $4,757 | $190,256 | -- | -- |
| 2023 | $4,757 | $143,700 | $28,740 | $114,960 |
| 2022 | $266 | $45,060 | $45,060 | $0 |
| 2021 | $289 | $27,900 | $27,900 | $0 |
| 2020 | $284 | $7,215 | $7,215 | $0 |
Agents Affiliated with this Home
-
Scott Grigg

Seller's Agent in 2021
Scott Grigg
Griggs's Group Powered by The Altman Brothers
(480) 540-5479
18 in this area
259 Total Sales
-
Kathleen Benoit

Buyer's Agent in 2021
Kathleen Benoit
Russ Lyon Sotheby's International Realty
(480) 544-5565
157 in this area
179 Total Sales
About This Building
Map
Source: Arizona Regional Multiple Listing Service (ARMLS)
MLS Number: 6330423
APN: 219-13-499
- 37200 N Cave Creek Rd Unit 1122
- 37200 N Cave Creek Rd Unit 1013
- 37200 N Cave Creek Rd Unit 1019
- 37200 N Cave Creek Rd Unit 1034
- 37200 N Cave Creek Rd Unit 2108
- 37200 N Cave Creek Rd Unit 1108
- 37200 N Cave Creek Rd Unit 2127
- 37200 N Cave Creek Rd Unit 1119
- 37200 N Cave Creek Rd Unit 1023
- 37200 N Cave Creek Rd Unit 1002
- 37200 N Cave Creek Rd Unit 1082
- 37200 N Cave Creek Rd Unit 1126
- 37200 N Cave Creek Rd Unit 1005
- 37200 N Cave Creek Rd Unit 2110
- 37200 N Cave Creek Rd Unit 2124
- 37200 N Cave Creek Rd Unit 1125
- 37200 N Cave Creek Rd Unit 1009
- 37200 N Cave Creek Rd Unit 2120
- 8922 E Covey Trail
- 9197 E Bajada Rd
- 37200 N Cave Creek Rd Unit 1014
- 37200 N Cave Creek Rd Unit 1037
- 37200 N Cave Creek Rd Unit 1042
- 37200 N Cave Creek Rd Unit 1016
- 37200 N Cave Creek Rd Unit 1030
- 37200 N Cave Creek Rd Unit 1003
- 37200 N Cave Creek Rd Unit 1110
- 37200 N Cave Creek Rd Unit 1025
- 37200 N Cave Creek Rd Unit 1063
- 37200 N Cave Creek Rd Unit 74
- 37200 N Cave Creek Rd
- 37200 N Cave Creek Rd Unit 1026
- 37200 N Cave Creek Rd Unit 1006
- 37200 N Cave Creek Rd Unit 1069
- 37200 N Cave Creek Rd Unit 1064
- 37200 N Cave Creek Rd Unit 1056
- 37200 N Cave Creek Rd Unit 1010
- 37200 N Cave Creek Rd Unit 1038
- 37200 N Cave Creek Rd Unit 1107
- 37200 N Cave Creek Rd Unit 1007
