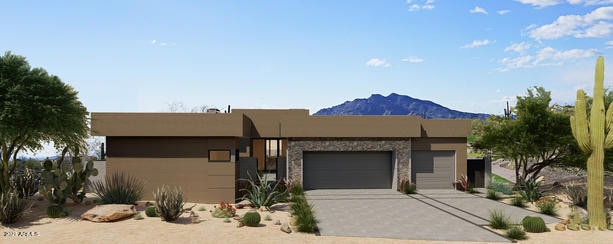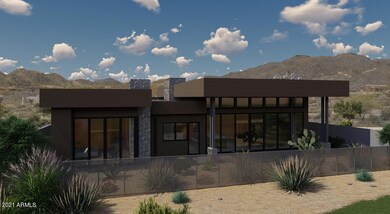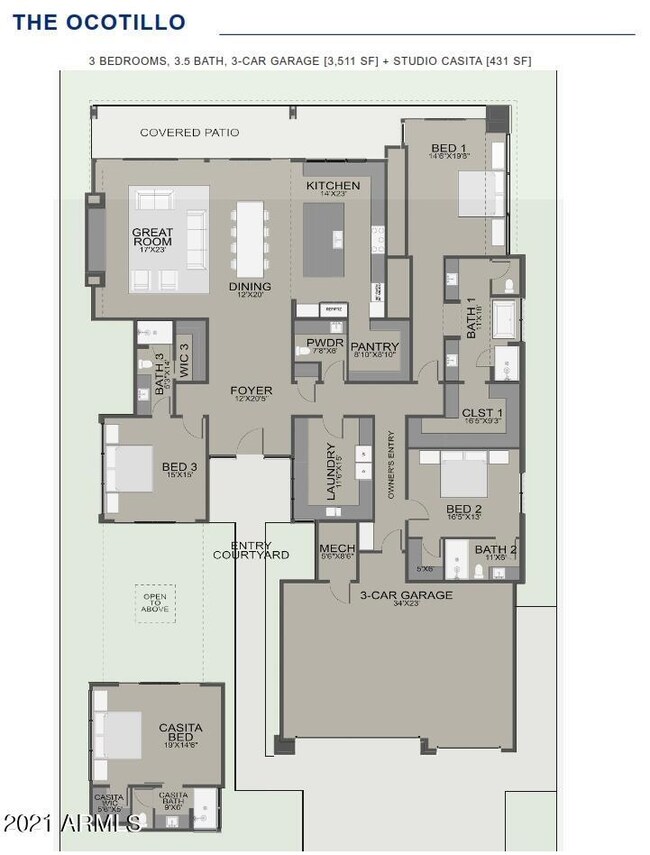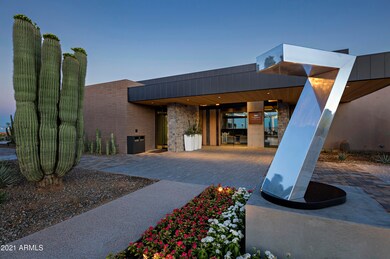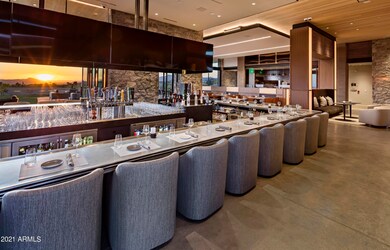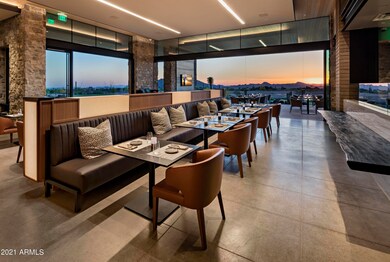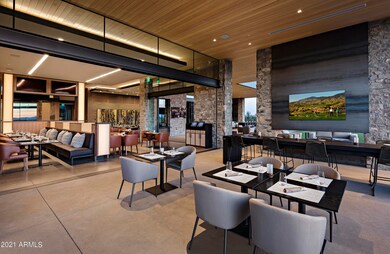
Highlights
- On Golf Course
- Fitness Center
- Private Pool
- Black Mountain Elementary School Rated A-
- Gated with Attendant
- Mountain View
About This Home
As of July 2024BRAND NEW CONSTRUCTION! BUILT BY CULLUM HOMES, THIS CUSTOM OCOTILLO PLUS CASITA FLOORPLAN FEATURES 6 BEDROOMS AND 6 BATHS. 2 STORIES PLUS A FULL BASEMENT! OPEN GREAT ROOM WITH A MODERN LINEAR-STYLE BUILT-IN FIREPLACE AND AN INDOOR/OUTDOOR GLASS WALL LEADING YOU OUT TO THE PADIO. FORMAL DINING AREA SEPARATING THE KITCHEN AND GREAT ROOM AREAS. KITCHEN AREA WITH ALARGE CENTER ISLAND WITH EAT-UP BAR SEATING, ALL STAINLESS-STEEL TOP-OF-THE-LINE WOLF SUB ZERO APPLIANCE PACKAGE, AND WALK-IN PANTRY. THREE GUEST BEDROOMS, ALL WITH ENSUITE BATHS AND WALK-IN CLOSETS ARE ALL LOCATED ON THE MAIN LEVEL. A PRIVATE OFFICE THAT CAN BE USED AS AN ADDITIONAL BEDROOM IF ONE DESIRES, POWDER ROOM AND OVERSIZED LAUNDRY AREA ROUND OUT THE MAIN FLOOR. YOUR OWN PERSONAL ELEVATOR WILL TAKE YOU TO THE UPPER OR LOWER LEVELS. THE UPPER LEVEL BOASTS THE MASTER BEDROOM WITH A VIEW DECK, SEPARATE SINK AREAS, SOAKING TUB AND DUAL-SIDED WALK-IN SHOWER. LOFT AREA FOR HANGING OUT OR ENTERTAINING PLUS AND YOUR VERY OWN EXCERISE ROOM. A FULL-SIZE BASEMENT FOR ALL SPORTING, ENTERTAINMENT AND AUTOMOTIVE NEEDS. LOUNGE AREA, EAT-UP BAR SEATING, GOLF SIMULATOR, 5-CAR SHOWROOM WITH A CAR LIFT, AND POWDER BATH. A DETACHED GUEST CASITA FOR YOUR GUESTS OR RELATIVES. ALL HOMES ARE EQUIPPED WITH THE LATEST SMART-HOME TECHNOLOGY WITH FULL HOUSE AUTOMATION AVAILABLE. ENERGY EFFICIENT AND LOTS OF HEALTHY HOME FEATURES ALSO INCLUDED. FRONT YARD LANDSCAPING INCLUDED. HOMEOWNERS AT SEVEN DESERT MOUNTAIN WILL CHOOSE ONE OF THREE LEVELS OF MEMBERSHIP AVAILABLE AT DESERT MOUNTAIN, GAINING ACCESS TO ITS WORLD-CLASS AMENITIES INCLUDING THE NEWLY RENOVATED SONORAN SPA AND FITNESS CENTER, TENNIS COMPLEX, HIKING AND BIKING TRAILS, SIX ADDITIONAL PRIVATE GOLF COURSE, LUXURIOUS CLUBHOUSES AND RESTAURANTS. COMMUNITY IS GUARD-GATED 24/7 FOR THAT "LOCK-N-LEAVE" LIFESTYLE ONE SO DESIRES.
Last Agent to Sell the Property
Griggs's Group Powered by The Altman Brothers License #SA561582000
Home Details
Home Type
- Single Family
Est. Annual Taxes
- $102
Year Built
- Built in 2025
Lot Details
- 0.26 Acre Lot
- Desert faces the front of the property
- On Golf Course
- Private Streets
- Wrought Iron Fence
- Block Wall Fence
- Front Yard Sprinklers
- Sprinklers on Timer
- Private Yard
HOA Fees
- $421 Monthly HOA Fees
Parking
- 9 Car Direct Access Garage
- Side or Rear Entrance to Parking
- Garage Door Opener
Home Design
- Home to be built
- Designed by DREWETT WORKS Architects
- Contemporary Architecture
- Wood Frame Construction
- Foam Roof
- Stucco
Interior Spaces
- 7,347 Sq Ft Home
- 2-Story Property
- Elevator
- Wet Bar
- Ceiling height of 9 feet or more
- Ceiling Fan
- Double Pane Windows
- Low Emissivity Windows
- Wood Frame Window
- Family Room with Fireplace
- 2 Fireplaces
- Finished Basement
- Basement Fills Entire Space Under The House
- Security System Owned
- Washer and Dryer Hookup
Kitchen
- Breakfast Bar
- Built-In Microwave
- Kitchen Island
Flooring
- Carpet
- Tile
Bedrooms and Bathrooms
- 6 Bedrooms
- Fireplace in Primary Bedroom
- Primary Bathroom is a Full Bathroom
- 6 Bathrooms
- Dual Vanity Sinks in Primary Bathroom
- Bathtub With Separate Shower Stall
Accessible Home Design
- No Interior Steps
Pool
- Private Pool
- Spa
Outdoor Features
- Balcony
- Covered patio or porch
Schools
- Black Mountain Elementary School
- Sonoran Trails Middle School
- Cactus Shadows High School
Utilities
- Zoned Heating and Cooling System
- Heating System Uses Natural Gas
- Tankless Water Heater
- Water Purifier
- Water Softener
- High Speed Internet
- Cable TV Available
Listing and Financial Details
- Home warranty included in the sale of the property
- Tax Lot DU21
- Assessor Parcel Number 219-13-431
Community Details
Overview
- Association fees include ground maintenance, (see remarks), front yard maint
- Cmcc Association, Phone Number (480) 921-7500
- Built by CULLUM HOMES
- Desert Mountain Subdivision, Ocotillo Plus Casita Floorplan
Recreation
- Golf Course Community
- Racquetball
- Community Playground
- Community Spa
- Bike Trail
Additional Features
- Recreation Room
- Gated with Attendant
Ownership History
Purchase Details
Home Financials for this Owner
Home Financials are based on the most recent Mortgage that was taken out on this home.Purchase Details
Map
About This Building
Similar Homes in Scottsdale, AZ
Home Values in the Area
Average Home Value in this Area
Purchase History
| Date | Type | Sale Price | Title Company |
|---|---|---|---|
| Special Warranty Deed | $6,643,538 | Fidelity National Title | |
| Special Warranty Deed | $13,728,000 | None Available |
Property History
| Date | Event | Price | Change | Sq Ft Price |
|---|---|---|---|---|
| 07/03/2024 07/03/24 | Sold | $6,643,538 | 0.0% | $904 / Sq Ft |
| 05/28/2024 05/28/24 | For Sale | $6,643,538 | -- | $904 / Sq Ft |
| 05/22/2024 05/22/24 | Pending | -- | -- | -- |
Tax History
| Year | Tax Paid | Tax Assessment Tax Assessment Total Assessment is a certain percentage of the fair market value that is determined by local assessors to be the total taxable value of land and additions on the property. | Land | Improvement |
|---|---|---|---|---|
| 2025 | $102 | $1,844 | $1,844 | -- |
| 2024 | $97 | $1,756 | $1,756 | -- |
| 2023 | $97 | $115,470 | $115,470 | $0 |
| 2022 | $94 | $45,660 | $45,660 | $0 |
| 2021 | $102 | $28,275 | $28,275 | $0 |
| 2020 | $100 | $2,535 | $2,535 | $0 |
| 2019 | $386 | $8,998 | $8,998 | $0 |
Source: Arizona Regional Multiple Listing Service (ARMLS)
MLS Number: 6711193
APN: 219-13-431
- 37200 N Cave Creek Rd Unit 1122
- 37200 N Cave Creek Rd Unit 1013
- 37200 N Cave Creek Rd Unit 1019
- 37200 N Cave Creek Rd Unit 1034
- 37200 N Cave Creek Rd Unit 2108
- 37200 N Cave Creek Rd Unit 1035
- 37200 N Cave Creek Rd Unit 1108
- 37200 N Cave Creek Rd Unit 2127
- 37200 N Cave Creek Rd Unit 1119
- 37200 N Cave Creek Rd Unit 1023
- 37200 N Cave Creek Rd Unit 1002
- 37200 N Cave Creek Rd Unit 1082
- 37200 N Cave Creek Rd Unit 1126
- 37200 N Cave Creek Rd Unit 1005
- 37200 N Cave Creek Rd Unit 2110
- 37200 N Cave Creek Rd Unit 2124
- 37200 N Cave Creek Rd Unit 1125
- 37200 N Cave Creek Rd Unit 1009
- 37200 N Cave Creek Rd Unit 2120
- 8922 E Covey Trail
