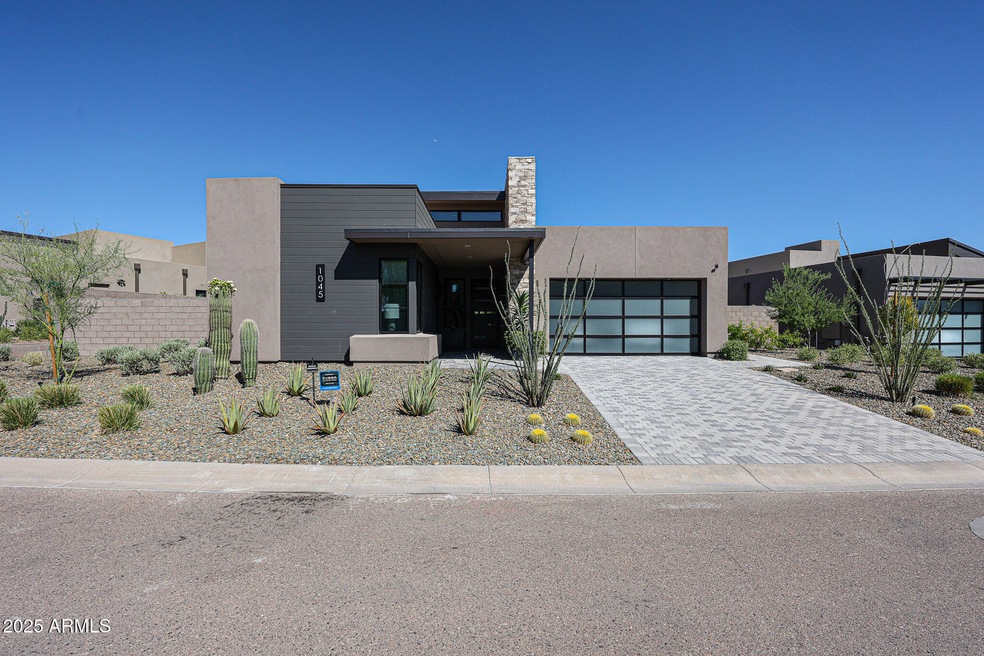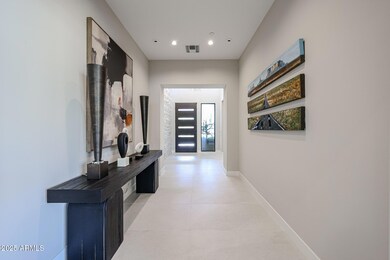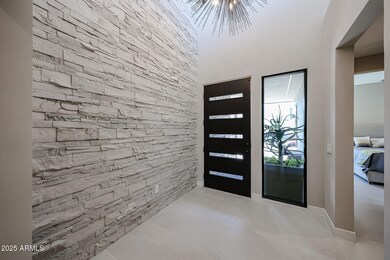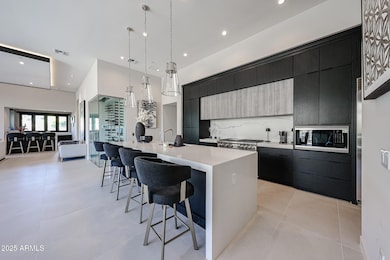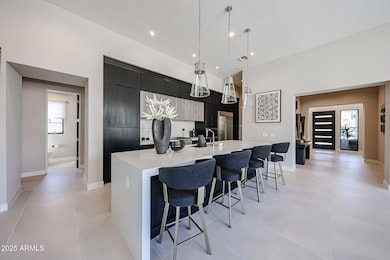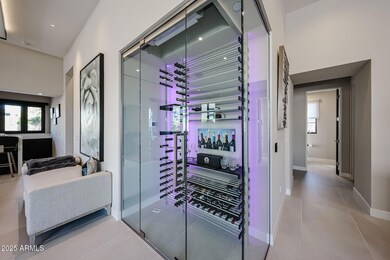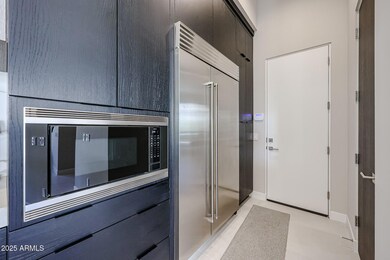Seven Desert Mountain - The Retreat 37200 N Cave Creek Rd Unit 1045 Scottsdale, AZ 85262
Desert Mountain NeighborhoodEstimated payment $16,946/month
Highlights
- Concierge
- Golf Course Community
- Gated with Attendant
- Black Mountain Elementary School Rated A-
- Fitness Center
- Play Pool
About This Home
FULL GOLF MEMBERSHIP AVAILABLE! Experience turnkey luxury in Desert Mountain. This designer villa features a private backyard, spa, and chef's kitchen with high end appliances. Expansive sliders open to a covered patio with breathtaking views of the Seven Golf Course, mountains, and sunsets. Located along the alongside the fairway, this villa offers seamless indoor/outdoor living. A Golf Membership is available for transfer with a quick 30-day approval. Enjoy Desert Mountain's exclusive amenities—7 golf courses, 10 restaurants, fitness center, spa, tennis, pickleball, and more—within this prestigious guard-gated North Scottsdale community.
Listing Agent
Berkshire Hathaway HomeServices Arizona Properties License #SA703358000 Listed on: 06/09/2025

Co-Listing Agent
Berkshire Hathaway HomeServices Arizona Properties License #BR021304000
Home Details
Home Type
- Single Family
Est. Annual Taxes
- $6,180
Year Built
- Built in 2019 | Under Construction
Lot Details
- 9,561 Sq Ft Lot
- Desert faces the front of the property
- Private Streets
- Wrought Iron Fence
- Block Wall Fence
- Artificial Turf
- Corner Lot
- Backyard Sprinklers
HOA Fees
Parking
- 3 Car Garage
- Tandem Garage
- Garage Door Opener
Home Design
- Contemporary Architecture
- Wood Frame Construction
- Spray Foam Insulation
- Tile Roof
- Stone Exterior Construction
- Stucco
Interior Spaces
- 3,075 Sq Ft Home
- 1-Story Property
- Ceiling height of 9 feet or more
- 2 Fireplaces
- Gas Fireplace
- Double Pane Windows
- Low Emissivity Windows
- Vinyl Clad Windows
- Tile Flooring
Kitchen
- Eat-In Kitchen
- Gas Cooktop
- Built-In Microwave
- Kitchen Island
- Granite Countertops
Bedrooms and Bathrooms
- 3 Bedrooms
- Primary Bathroom is a Full Bathroom
- 3.5 Bathrooms
- Dual Vanity Sinks in Primary Bathroom
- Bathtub With Separate Shower Stall
Pool
- Play Pool
- Spa
Outdoor Features
- Covered Patio or Porch
- Built-In Barbecue
Schools
- Black Mountain Elementary School
- Sonoran Trails Middle School
- Cactus Shadows High School
Utilities
- Cooling Available
- Zoned Heating
- Heating System Uses Natural Gas
- Tankless Water Heater
- Water Softener
- High Speed Internet
- Cable TV Available
Listing and Financial Details
- Tax Lot 45
- Assessor Parcel Number 219-13-450
Community Details
Overview
- Association fees include ground maintenance, street maintenance, front yard maint
- Ccmc Association, Phone Number (480) 635-5600
- Association Phone (480) 635-5600
- Built by Camelot Homes
- Desert Mountain Subdivision, Plan 7003
Amenities
- Concierge
- Recreation Room
Recreation
- Golf Course Community
- Community Spa
- Bike Trail
Security
- Gated with Attendant
Map
About Seven Desert Mountain - The Retreat
Home Values in the Area
Average Home Value in this Area
Tax History
| Year | Tax Paid | Tax Assessment Tax Assessment Total Assessment is a certain percentage of the fair market value that is determined by local assessors to be the total taxable value of land and additions on the property. | Land | Improvement |
|---|---|---|---|---|
| 2025 | $6,311 | $130,721 | -- | -- |
| 2024 | $97 | $124,496 | -- | -- |
| 2023 | $97 | $60,030 | $60,030 | $0 |
| 2022 | $94 | $41,970 | $41,970 | $0 |
| 2021 | $102 | $25,965 | $25,965 | $0 |
| 2020 | $100 | $2,535 | $2,535 | $0 |
| 2019 | $333 | $7,761 | $7,761 | $0 |
Property History
| Date | Event | Price | Change | Sq Ft Price |
|---|---|---|---|---|
| 09/15/2025 09/15/25 | Price Changed | $2,990,000 | -5.8% | $972 / Sq Ft |
| 08/05/2025 08/05/25 | Price Changed | $3,175,000 | -1.6% | $1,033 / Sq Ft |
| 06/09/2025 06/09/25 | For Sale | $3,225,000 | -- | $1,049 / Sq Ft |
Purchase History
| Date | Type | Sale Price | Title Company |
|---|---|---|---|
| Special Warranty Deed | $2,591,220 | Lawyers Title Of Arizona | |
| Special Warranty Deed | $2,190,000 | First American Title |
Mortgage History
| Date | Status | Loan Amount | Loan Type |
|---|---|---|---|
| Previous Owner | $70,000,000 | Construction |
Source: Arizona Regional Multiple Listing Service (ARMLS)
MLS Number: 6877686
APN: 219-13-450
- 37200 N Cave Creek Rd Unit 1009
- The Apex AR Plan at Seven Desert Mountain - The Retreat
- The Apex Plan at Seven Desert Mountain - The Retreat
- The Pinnacle Plan at Seven Desert Mountain - The Retreat
- The Zenith Plan at Seven Desert Mountain - The Retreat
- 37200 N Cave Creek Rd Unit 1117
- 37200 N Cave Creek Rd Unit 1034
- 37200 N Cave Creek Rd Unit 2108
- 37200 N Cave Creek Rd Unit 2127
- 37200 N Cave Creek Rd Unit 1082
- 37200 N Cave Creek Rd Unit 2124
- 37200 N Cave Creek Rd Unit 1125
- 37200 N Cave Creek Rd Unit 2120
- 8922 E Covey Trail
- 7003 Plan at Seven Desert Mountain - The Villas II at Desert Mountain
- 7002 Plan at Seven Desert Mountain - The Villas II at Desert Mountain
- 9191 E Happy Hollow Dr
- 9197 E Bajada Rd
- 0 N Cave Creek Rd
- 37760 N Concho Dr
- 37200 N Cave Creek Rd Unit 1126
- 37200 N Cave Creek Rd Unit 1005
- 37200 N Cave Creek Rd Unit 1042
- 37200 N Cave Creek Rd Unit 74
- 8601 E Carefree Dr
- 9191 E Happy Hollow Dr
- 9361 E Sundance Trail
- 37661 N 94th St
- 9492 E Sundance Trail
- 8170 E Golden Spur Ln
- 36601 N Mule Train Rd Unit 8A
- 36601 N Mule Train Rd Unit B20
- 36601 N Mule Train Rd Unit B41
- 36601 N Mule Train Rd Unit 40a
- 36601 N Mule Train Rd Unit B38
- 36601 N Mule Train Rd Unit A5
- 36601 N Mule Train Rd Unit 12 C
- 36601 N Mule Train Rd Unit A32
- 36601 N Mule Train Rd Unit A23
- 9671 E Horizon Dr
