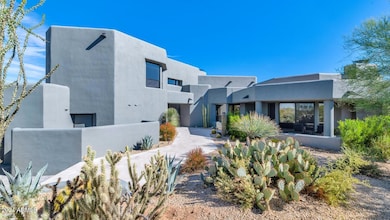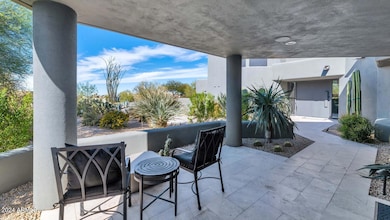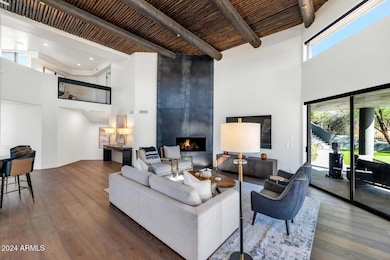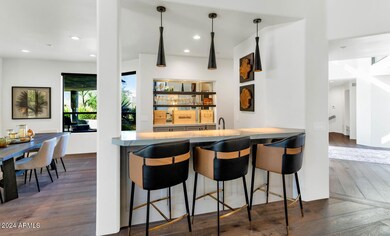37661 N 94th St Scottsdale, AZ 85262
Desert Mountain NeighborhoodHighlights
- On Golf Course
- Gated with Attendant
- Mountain View
- Black Mountain Elementary School Rated A-
- Heated Spa
- Contemporary Architecture
About This Home
THIS IS A FURNISHED RENTAL THAT IS AVAILABLE SEASONALLY, LONG TERM PRICING, PLEASE CALL FOR BLENDED RATE!! (Jan - Mar $22,495) (Apr, Oct - Dec $14,995) (May - Sept $12,495)!! Located within the prestigious Desert Mountain Golf Community in North Scottsdale, this modern home is luxury living at its finest! With panoramic views of the lush landscape and the 10th fairway of the Renegade Golf Course, this meticulously updated home offers an unparalleled blend of elegance and tranquility. Step into modern sophistication, with hardwood floors, quartz countertops, and large picture windows. With 4 bedrooms and 4.5 bathrooms, including a lavish master suite, this residence provides ample space for both relaxation and entertainment. Imagine hosting gatherings beneath the Arizona sky on the remarkable covered patio or expansive deck. Take a dip in the heated spa or pool, enveloped by the serenity of the desert landscape, or simply unwind as you soak in the breathtaking views. Whether you seek a serene retreat or an entertainer's paradise, this extraordinary home offers the ultimate canvas for desert living. Experience the epitome of Scottsdale luxury.
Listing Agent
MMRE Advisors Brokerage Email: pm@mmreadvisors.com License #SA651633000 Listed on: 10/03/2024
Home Details
Home Type
- Single Family
Est. Annual Taxes
- $7,547
Year Built
- Built in 1999
Lot Details
- 0.87 Acre Lot
- On Golf Course
- Desert faces the front and back of the property
- Block Wall Fence
Parking
- 2 Open Parking Spaces
- 3 Car Garage
Home Design
- Contemporary Architecture
- Wood Frame Construction
- Built-Up Roof
- Foam Roof
- Stucco
Interior Spaces
- 4,400 Sq Ft Home
- 2-Story Property
- Wet Bar
- Furnished
- Ceiling height of 9 feet or more
- Ceiling Fan
- 3 Fireplaces
- Double Pane Windows
- Mountain Views
- Fire Sprinkler System
Kitchen
- Eat-In Kitchen
- Breakfast Bar
- Built-In Microwave
Flooring
- Wood
- Carpet
Bedrooms and Bathrooms
- 4 Bedrooms
- Primary Bathroom is a Full Bathroom
- 4.5 Bathrooms
- Double Vanity
Laundry
- Laundry in unit
- Dryer
- Washer
Outdoor Features
- Heated Spa
- Patio
- Built-In Barbecue
Schools
- Black Mountain Elementary School
- Sonoran Trails Middle School
- Cactus High School
Utilities
- Central Air
- Heating System Uses Natural Gas
- High Speed Internet
- Cable TV Available
Listing and Financial Details
- $25 Move-In Fee
- Rent includes internet, electricity, gas, water, utility caps apply, sewer, pool service - full, pest control svc, linen, gardening service, garbage collection, dishes, cable TV
- 1-Month Minimum Lease Term
- $100 Application Fee
- Tax Lot 194
- Assessor Parcel Number 219-11-648
Community Details
Overview
- Property has a Home Owners Association
- Desert Mountain HOA, Phone Number (480) 635-5600
- Desert Mountain Subdivision
Recreation
- Bike Trail
Security
- Gated with Attendant
Map
Source: Arizona Regional Multiple Listing Service (ARMLS)
MLS Number: 6766182
APN: 219-11-648
- 9467 E Sundance Trail
- 9302 E Andora Hills Dr Unit 94
- 36832 Wild Flower Rd
- 36618 N Wildflower Rd
- 9821 E Sundance Trail
- 0 N Cave Creek Rd
- 9802 E Hidden Valley Rd
- 38450 N 95th Place
- 38450 N 95th Way
- 9784 E Miramonte Dr
- 9853 E Sundance Trail
- 9621 E Horizon Dr Unit 6
- 9533 E Rising Sun Dr
- 37870 N 98th Place
- Lot 47 Wild Flower Rd Unit 47
- 9889 E Hidden Valley Rd
- 9950 E Sundance Trail
- 9655 E Rising Sun Dr Unit 23
- 9775 E Hidden Valley Rd
- 8922 E Covey Trail
- 9492 E Sundance Trail
- 9361 E Sundance Trail
- 9802 E Hidden Valley Rd
- 9671 E Horizon Dr
- 9833 E Miramonte Dr
- 9894 E Miramonte Dr
- 37200 N Cave Creek Rd Unit 1042
- 37200 N Cave Creek Rd Unit 74
- 9792 E Forgotten Hills Dr
- 10162 E Joy Ranch Rd
- 36203 N Peaceful Ln
- 8601 E Carefree Dr
- 10010 E Taos Dr
- 9915 E Graythorn Dr
- 9951 E Graythorn Dr Unit 43
- 38400 N 102nd St
- 9898 E Graythorn Dr
- 10044 E Graythorn Dr
- 10015 E Graythorn Dr
- 10071 E Graythorn Dr







