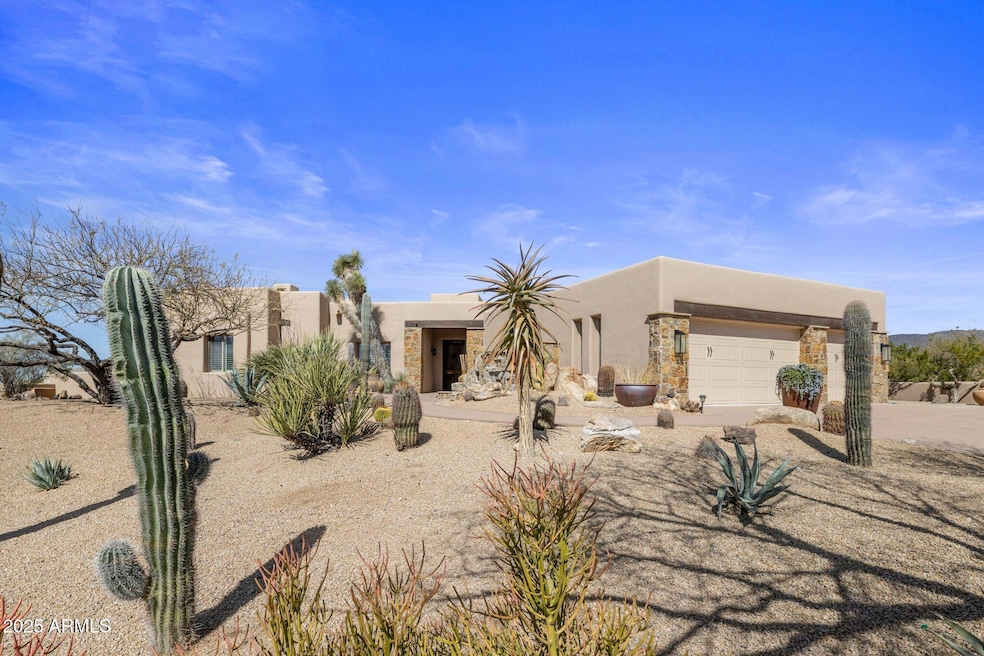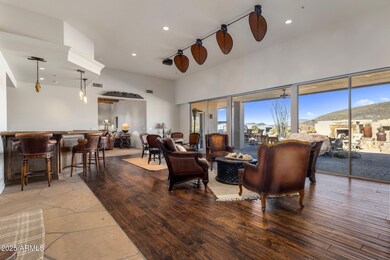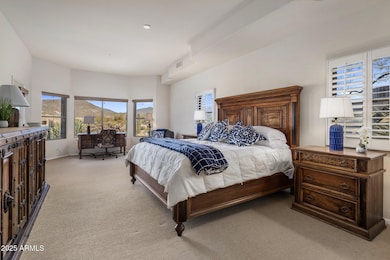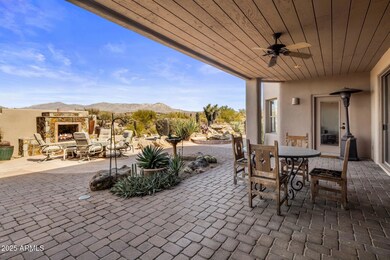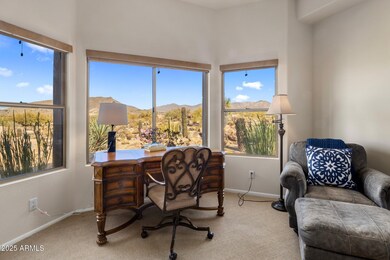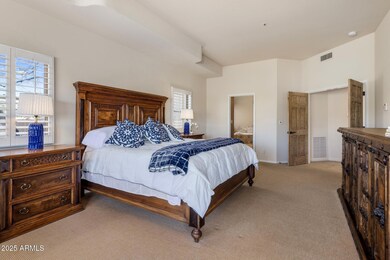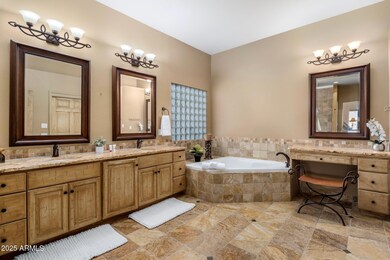9802 E Hidden Valley Rd Scottsdale, AZ 85262
Desert Mountain NeighborhoodHighlights
- Concierge
- Golf Course Community
- Fitness Center
- Black Mountain Elementary School Rated A-
- Equestrian Center
- Gated with Attendant
About This Home
Desert Mountain Views! This home features 3 bedrooms and 3.5 baths, King in master, king in guest room and 2 twins in 3rd room. Enjoy the serene desert setting, with beautiful water feature. The home exudes Southwest charm with rustic beams and hearths. The spacious great room is a hub for entertainment, featuring an inviting bar and panoramic views that showcase Lone Mountain and breathtaking year-round sunsets. Step outside and discover delightful entertaining spaces, from the shady covered patio to an outdoor grill center with dining bar perfect for sunset cocktail hour, a hearthside gathering area all enhance by a soothing water feature. To top it all off, the roof-top patio provides 360* vistas!
Listing Agent
Russ Lyon Sotheby's International Realty License #BR509391000 Listed on: 04/11/2025

Home Details
Home Type
- Single Family
Est. Annual Taxes
- $4,636
Year Built
- Built in 1992
Lot Details
- 0.98 Acre Lot
- Private Streets
- Desert faces the front and back of the property
- Wrought Iron Fence
- Block Wall Fence
- Front and Back Yard Sprinklers
Parking
- 3 Car Garage
Home Design
- Contemporary Architecture
- Wood Frame Construction
- Foam Roof
- Stucco
Interior Spaces
- 3,400 Sq Ft Home
- 1-Story Property
- Furnished
- Ceiling Fan
- Gas Fireplace
- Solar Screens
- Family Room with Fireplace
- 3 Fireplaces
- Mountain Views
Kitchen
- Eat-In Kitchen
- Gas Cooktop
- Built-In Microwave
- Kitchen Island
- Granite Countertops
Flooring
- Wood
- Carpet
- Stone
Bedrooms and Bathrooms
- 3 Bedrooms
- Primary Bathroom is a Full Bathroom
- 3.5 Bathrooms
- Double Vanity
- Hydromassage or Jetted Bathtub
- Bathtub With Separate Shower Stall
Laundry
- Dryer
- Washer
Outdoor Features
- Balcony
- Covered Patio or Porch
- Outdoor Fireplace
- Fire Pit
- Built-In Barbecue
Schools
- Black Mountain Elementary School
- Sonoran Trails Middle School
- Cactus Shadows High School
Horse Facilities and Amenities
- Equestrian Center
Utilities
- Zoned Heating and Cooling System
- Heating System Uses Natural Gas
- Water Softener
- High Speed Internet
- Cable TV Available
Listing and Financial Details
- 30-Month Minimum Lease Term
- Tax Lot 316
- Assessor Parcel Number 219-11-784
Community Details
Overview
- Property has a Home Owners Association
- Desert Mountain Association, Phone Number (480) 635-5600
- Built by Yoder
- Desert Mountain Subdivision
Amenities
- Concierge
- Clubhouse
- Recreation Room
Recreation
- Golf Course Community
- Tennis Courts
- Fitness Center
- Community Pool
- Community Spa
Pet Policy
- Call for details about the types of pets allowed
Security
- Gated with Attendant
Map
Source: Arizona Regional Multiple Listing Service (ARMLS)
MLS Number: 6852204
APN: 219-11-784
- 9889 E Hidden Valley Rd
- 9784 E Miramonte Dr
- 37870 N 98th Place
- 9775 E Hidden Valley Rd
- 9950 E Sundance Trail
- 9894 E Miramonte Dr
- 9753 E Sundance Trail
- 9645 E Horizon Dr
- 9621 E Horizon Dr Unit 6
- 9684 E Horizon Dr
- 9555 E Celestial Dr
- 9888 E Winter Sun Dr Unit 24
- 10098 E Sundance Trail
- 9533 E Rising Sun Dr
- 9467 E Sundance Trail
- 9913 E Winter Sun Dr
- 37342 N 97th Way Unit 54
- 9698 E Taos Dr Unit 257
- 9378 E Sundance Trail
- 9810 E Forgotten Hills Dr
- 9853 E Sundance Trail
- 9894 E Miramonte Dr
- 9492 E Sundance Trail
- 10162 E Joy Ranch Rd
- 9792 E Forgotten Hills Dr
- 9361 E Sundance Trail
- 37427 N 97th Way Unit 10
- 10010 E Taos Dr
- 38400 N 102nd St
- 9915 E Graythorn Dr
- 39096 N 102nd Way
- 9898 E Graythorn Dr
- 10277 E Nolina Trail
- 10071 E Graythorn Dr
- 10015 E Graythorn Dr
- 9191 E Happy Hollow Dr
- 10111 E Graythorn Dr
- 10214 E Old Trail Rd
- 10397 E Loving Tree Ln
- 10507 E Fernwood Ln
