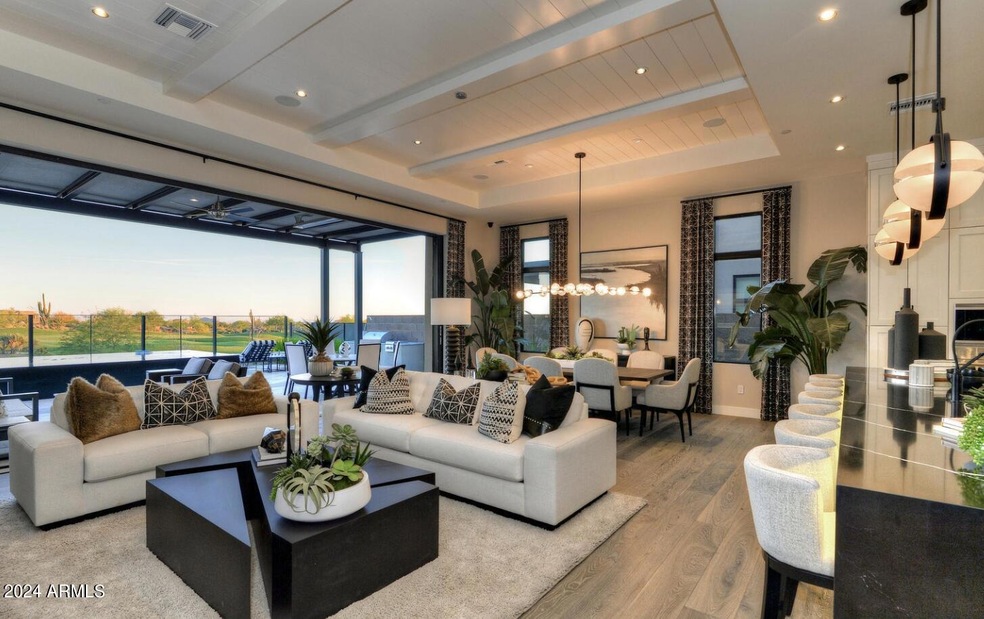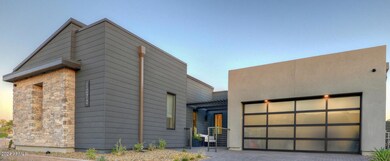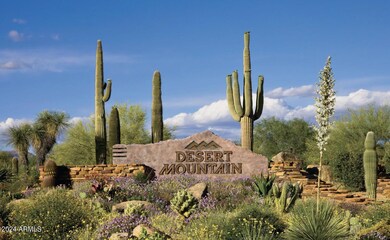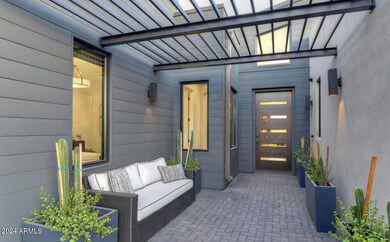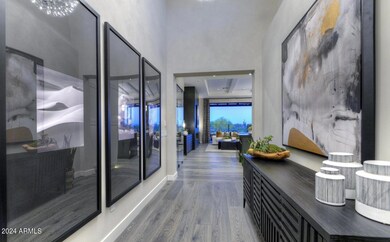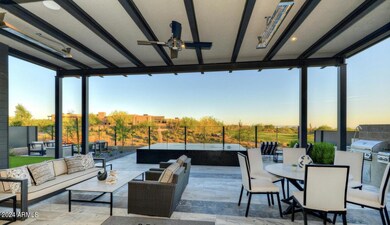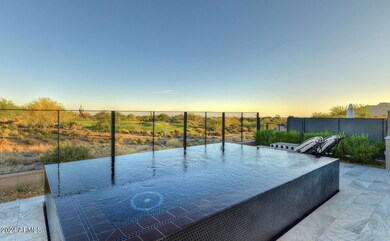
Highlights
- Concierge
- On Golf Course
- Fitness Center
- Black Mountain Elementary School Rated A-
- Equestrian Center
- Gated with Attendant
About This Home
As of September 2024Introducing the Camelot Home Villas model at Seven in Desert Mountain—a stunning modern residence featuring 3,162 sq ft of luxurious living space, upgraded with the finest finishes. This thoughtfully designed split single-level floor plan offers 3 ensuite bedrooms, including a casita with a kitchenette, an office/den, 3.5 baths, and a spacious 3-car tandem garage. Situated on an elevated south-facing corner lot, the home overlooks hole 13 and a large adjacent wash, providing serene and private views. The open great room boasts beautiful wood floors throughout, T&G wood ceilings, and 10-foot glass pocket doors that seamlessly blend indoor and outdoor living. Step into the spectacular backyard, complete with a raised negative-edge spool, fire pit, BBQ, and heated patio ceilings—perfect for year-round enjoyment. The gourmet chef's kitchen is a showstopper, featuring a black quartz waterfall island that seats six, along with premium Wolf and Subzero appliances.
Home Details
Home Type
- Single Family
Est. Annual Taxes
- $6,425
Year Built
- Built in 2021
Lot Details
- 7,960 Sq Ft Lot
- On Golf Course
- Private Streets
- Desert faces the front and back of the property
- Wrought Iron Fence
- Block Wall Fence
- Artificial Turf
- Corner Lot
- Backyard Sprinklers
HOA Fees
- $688 Monthly HOA Fees
Parking
- 3 Car Direct Access Garage
- 2 Open Parking Spaces
- Tandem Parking
- Garage Door Opener
Property Views
- City Lights
Home Design
- Contemporary Architecture
- Wood Frame Construction
- Spray Foam Insulation
- Foam Roof
- Siding
- Stone Exterior Construction
- Stucco
Interior Spaces
- 3,162 Sq Ft Home
- 1-Story Property
- Ceiling height of 9 feet or more
- Gas Fireplace
- Double Pane Windows
- Low Emissivity Windows
- Vinyl Clad Windows
- Living Room with Fireplace
- Fire Sprinkler System
Kitchen
- Eat-In Kitchen
- Gas Cooktop
- Built-In Microwave
- Kitchen Island
- Granite Countertops
Flooring
- Wood
- Tile
Bedrooms and Bathrooms
- 3 Bedrooms
- Primary Bathroom is a Full Bathroom
- 3.5 Bathrooms
- Dual Vanity Sinks in Primary Bathroom
- Bathtub With Separate Shower Stall
Pool
- Play Pool
- Spa
Outdoor Features
- Covered patio or porch
- Fire Pit
- Built-In Barbecue
Schools
- Black Mountain Elementary School
- Sonoran Trails Middle School
- Cactus Shadows High School
Horse Facilities and Amenities
- Equestrian Center
Utilities
- Zoned Heating
- Heating System Uses Natural Gas
- Tankless Water Heater
- High Speed Internet
- Cable TV Available
Listing and Financial Details
- Tax Lot DU70
- Assessor Parcel Number 219-13-475
Community Details
Overview
- Association fees include ground maintenance, street maintenance, front yard maint
- Desert Mountain Association, Phone Number (480) 635-5600
- Built by Camelot Homes
- Desert Mountain Subdivision
Amenities
- Concierge
- Recreation Room
Recreation
- Golf Course Community
- Community Playground
- Community Spa
- Bike Trail
Security
- Gated with Attendant
Ownership History
Purchase Details
Home Financials for this Owner
Home Financials are based on the most recent Mortgage that was taken out on this home.Purchase Details
Home Financials for this Owner
Home Financials are based on the most recent Mortgage that was taken out on this home.Purchase Details
Purchase Details
Home Financials for this Owner
Home Financials are based on the most recent Mortgage that was taken out on this home.Similar Homes in Scottsdale, AZ
Home Values in the Area
Average Home Value in this Area
Purchase History
| Date | Type | Sale Price | Title Company |
|---|---|---|---|
| Warranty Deed | $3,300,000 | Premier Title Agency | |
| Warranty Deed | $3,100,000 | First Arizona Title | |
| Special Warranty Deed | $3,006,000 | Lawyers Title | |
| Warranty Deed | $1,460,000 | First American Title Ins Co |
Mortgage History
| Date | Status | Loan Amount | Loan Type |
|---|---|---|---|
| Open | $2,000,000 | New Conventional | |
| Previous Owner | $1,400,000 | New Conventional | |
| Previous Owner | $50,000,000 | Small Business Administration |
Property History
| Date | Event | Price | Change | Sq Ft Price |
|---|---|---|---|---|
| 09/27/2024 09/27/24 | Sold | $3,300,000 | -5.6% | $1,044 / Sq Ft |
| 09/13/2024 09/13/24 | Pending | -- | -- | -- |
| 09/13/2024 09/13/24 | For Sale | $3,495,000 | +5.9% | $1,105 / Sq Ft |
| 09/09/2024 09/09/24 | Off Market | $3,300,000 | -- | -- |
| 09/06/2024 09/06/24 | For Sale | $3,495,000 | +12.7% | $1,105 / Sq Ft |
| 11/02/2022 11/02/22 | Sold | $3,100,000 | -11.3% | $980 / Sq Ft |
| 09/19/2022 09/19/22 | Pending | -- | -- | -- |
| 06/27/2022 06/27/22 | Price Changed | $3,495,000 | -4.2% | $1,105 / Sq Ft |
| 06/13/2022 06/13/22 | Price Changed | $3,650,000 | -2.7% | $1,154 / Sq Ft |
| 05/24/2022 05/24/22 | For Sale | $3,750,000 | -- | $1,186 / Sq Ft |
Tax History Compared to Growth
Tax History
| Year | Tax Paid | Tax Assessment Tax Assessment Total Assessment is a certain percentage of the fair market value that is determined by local assessors to be the total taxable value of land and additions on the property. | Land | Improvement |
|---|---|---|---|---|
| 2025 | $6,718 | $121,984 | -- | -- |
| 2024 | $6,425 | $116,175 | -- | -- |
| 2023 | $6,425 | $194,110 | $38,820 | $155,290 |
| 2022 | $2,517 | $63,960 | $12,790 | $51,170 |
| 2021 | $102 | $22,935 | $22,935 | $0 |
| 2020 | $100 | $2,535 | $2,535 | $0 |
| 2019 | $269 | $6,266 | $6,266 | $0 |
Agents Affiliated with this Home
-
Karen Baldwin

Seller's Agent in 2024
Karen Baldwin
Compass
(480) 694-0098
60 in this area
74 Total Sales
-
Courtney Hoover

Seller Co-Listing Agent in 2024
Courtney Hoover
Compass
(480) 818-3720
8 in this area
56 Total Sales
-
David Larchez

Buyer's Agent in 2024
David Larchez
Compass
(480) 246-3352
2 in this area
44 Total Sales
-
Nathan Waite
N
Buyer Co-Listing Agent in 2024
Nathan Waite
Compass
(812) 361-9590
1 in this area
32 Total Sales
-
Terry Ray

Seller's Agent in 2022
Terry Ray
Berkshire Hathaway HomeServices Arizona Properties
(480) 473-4900
22 in this area
47 Total Sales
-
K
Seller Co-Listing Agent in 2022
Kirsten Durst
Berkshire Hathaway HomeServices Arizona Properties
About This Building
Map
Source: Arizona Regional Multiple Listing Service (ARMLS)
MLS Number: 6753892
APN: 219-13-475
- 37200 N Cave Creek Rd Unit 1122
- 37200 N Cave Creek Rd Unit 1013
- 37200 N Cave Creek Rd Unit 1019
- 37200 N Cave Creek Rd Unit 1034
- 37200 N Cave Creek Rd Unit 2108
- 37200 N Cave Creek Rd Unit 1035
- 37200 N Cave Creek Rd Unit 1108
- 37200 N Cave Creek Rd Unit 2127
- 37200 N Cave Creek Rd Unit 1119
- 37200 N Cave Creek Rd Unit 1023
- 37200 N Cave Creek Rd Unit 1002
- 37200 N Cave Creek Rd Unit 1082
- 37200 N Cave Creek Rd Unit 1126
- 37200 N Cave Creek Rd Unit 1005
- 37200 N Cave Creek Rd Unit 2110
- 37200 N Cave Creek Rd Unit 2124
- 37200 N Cave Creek Rd Unit 1125
- 37200 N Cave Creek Rd Unit 2120
- 8922 E Covey Trail
- 9197 E Bajada Rd
