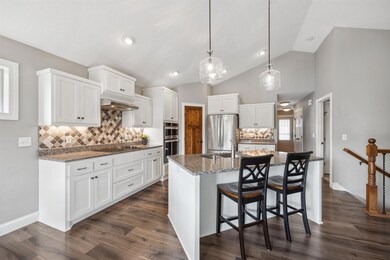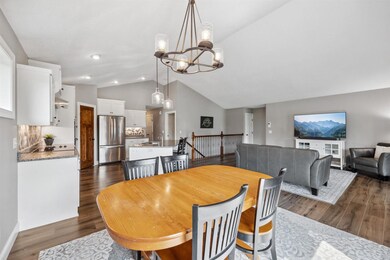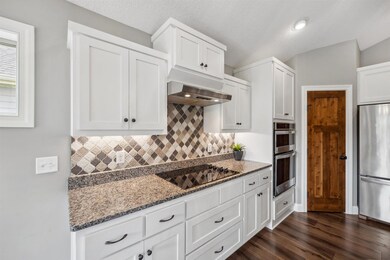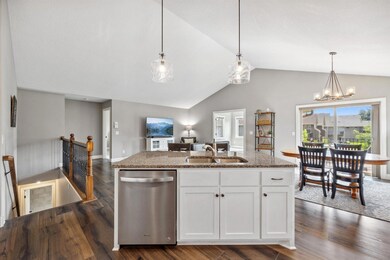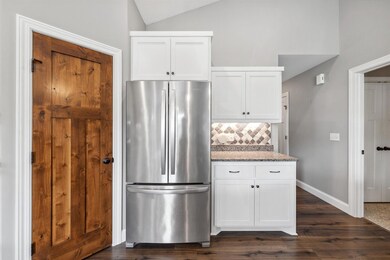
3721 102nd Ln N Brooklyn Park, MN 55443
Eidem NeighborhoodHighlights
- Deck
- Porch
- Living Room
- Stainless Steel Appliances
- 2 Car Attached Garage
- Storage Room
About This Home
As of September 2024Welcome home to your luxury 1-level living! This former model home built in 2018 has it all! From a gourmet kitchen to a sunroom and absolutely beautiful private sunset views. Featuring 3 bedrooms and 3 bathrooms! The basement has a brand new subpanel ready to finish off the main room in the basement at low cost. (The bathroom and bedroom are already completed for you! Even room to add a 4th bedroom if needed!) This beauty is perfectly located. Quick highway access and less than 2 blocks from the bike path that leads all the way to the Elm Creek Reserve! 1/2-mile from the Three Rivers park in Coon Rapids and 1 block from the Eidem Historical Farm! Amazing low association fees - and fun! From book clubs to gardening, golf and knitting, just to name a few. Come join this community and live in luxury!
Last Agent to Sell the Property
Coldwell Banker Realty Brokerage Phone: 612-270-3435 Listed on: 08/20/2024

Townhouse Details
Home Type
- Townhome
Est. Annual Taxes
- $5,944
Year Built
- Built in 2018
HOA Fees
- $190 Monthly HOA Fees
Parking
- 2 Car Attached Garage
- Insulated Garage
- Garage Door Opener
Interior Spaces
- 1-Story Property
- Electric Fireplace
- Living Room
- Storage Room
Kitchen
- Built-In Oven
- Cooktop
- Microwave
- Freezer
- Dishwasher
- Stainless Steel Appliances
- Disposal
Bedrooms and Bathrooms
- 3 Bedrooms
Laundry
- Dryer
- Washer
Partially Finished Basement
- Walk-Out Basement
- Sump Pump
- Drain
- Basement Storage
- Basement Window Egress
Outdoor Features
- Deck
- Porch
Utilities
- Forced Air Heating and Cooling System
- Humidifier
- 150 Amp Service
- Water Filtration System
Additional Features
- Air Exchanger
- 5,314 Sq Ft Lot
Community Details
- Association fees include lawn care, ground maintenance, professional mgmt, trash, snow removal
- Gassen Management Association, Phone Number (952) 922-5575
- Villas Of Rush Creek Trail Subdivision
Listing and Financial Details
- Assessor Parcel Number 0311921430084
Ownership History
Purchase Details
Home Financials for this Owner
Home Financials are based on the most recent Mortgage that was taken out on this home.Purchase Details
Home Financials for this Owner
Home Financials are based on the most recent Mortgage that was taken out on this home.Purchase Details
Home Financials for this Owner
Home Financials are based on the most recent Mortgage that was taken out on this home.Similar Homes in the area
Home Values in the Area
Average Home Value in this Area
Purchase History
| Date | Type | Sale Price | Title Company |
|---|---|---|---|
| Deed | $450,000 | -- | |
| Warranty Deed | $385,633 | Edina Realty Title Inc | |
| Warranty Deed | $75,000 | None Available |
Mortgage History
| Date | Status | Loan Amount | Loan Type |
|---|---|---|---|
| Open | $445,000 | New Conventional | |
| Previous Owner | $236,000 | Construction | |
| Previous Owner | $285,634 | New Conventional | |
| Previous Owner | $750,000 | Purchase Money Mortgage |
Property History
| Date | Event | Price | Change | Sq Ft Price |
|---|---|---|---|---|
| 09/23/2024 09/23/24 | Sold | $450,000 | 0.0% | $238 / Sq Ft |
| 09/13/2024 09/13/24 | Pending | -- | -- | -- |
| 08/29/2024 08/29/24 | Off Market | $450,000 | -- | -- |
| 08/22/2024 08/22/24 | For Sale | $475,000 | -- | $251 / Sq Ft |
Tax History Compared to Growth
Tax History
| Year | Tax Paid | Tax Assessment Tax Assessment Total Assessment is a certain percentage of the fair market value that is determined by local assessors to be the total taxable value of land and additions on the property. | Land | Improvement |
|---|---|---|---|---|
| 2023 | $5,944 | $429,900 | $100,000 | $329,900 |
| 2022 | $5,813 | $465,000 | $100,000 | $365,000 |
| 2021 | $5,266 | $413,700 | $75,000 | $338,700 |
| 2020 | $5,568 | $378,400 | $75,000 | $303,400 |
| 2019 | $1,130 | $378,400 | $75,000 | $303,400 |
| 2018 | $828 | $60,000 | $60,000 | $0 |
| 2017 | $533 | $26,700 | $26,700 | $0 |
| 2016 | $168 | $0 | $0 | $0 |
Agents Affiliated with this Home
-
Kristina Thompson
K
Seller's Agent in 2024
Kristina Thompson
Coldwell Banker Burnet
(612) 270-3435
1 in this area
62 Total Sales
-
Benjamin Dzurik

Buyer's Agent in 2024
Benjamin Dzurik
Keller Williams Premier Realty Lake Minnetonka
(612) 751-8732
1 in this area
346 Total Sales
Map
Source: NorthstarMLS
MLS Number: 6589080
APN: 03-119-21-43-0084
- 10009 Butternut Ave N
- 10402 Indiana Ave N
- 4112 105th Trail N
- 3214 98th Cir N
- 3725 Impatiens Ln N
- 9713 Evergreen Ave N
- 9701 Almond Ave N
- 4508 Marigold Ave N
- 10025 Russell Ave N Unit 6
- 9765 Vincent Ave N
- 10019 Oakwood Ct N
- 10543 Noble Cir N
- 9761 Russell Cir N
- 10026 Scott Ave N
- 10925 River Pines Dr N
- 10025 Toledo Dr N
- 5201 107th Ave N
- 5460 100th Ln N
- 9282 Dunbar Knoll Cir N
- 9243 Yorkshire Ln


