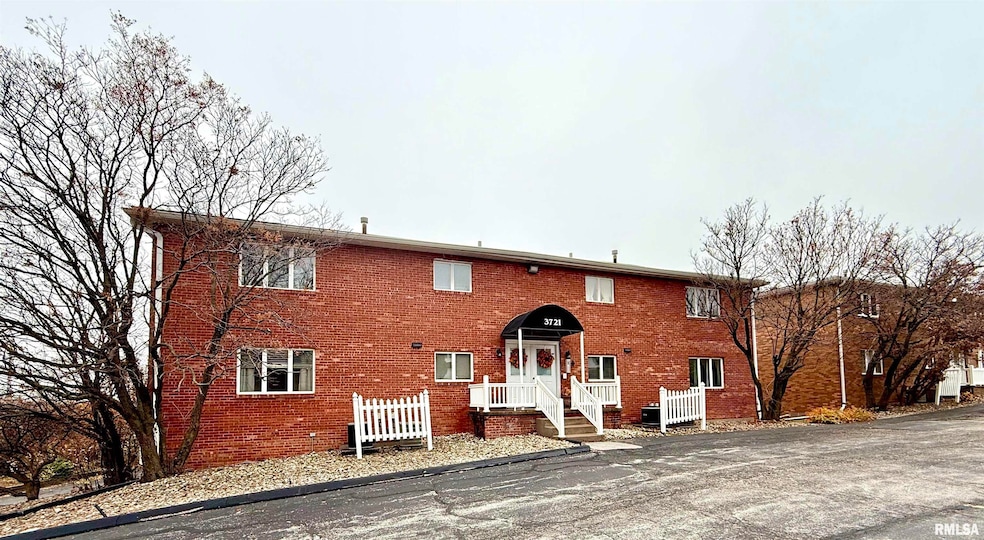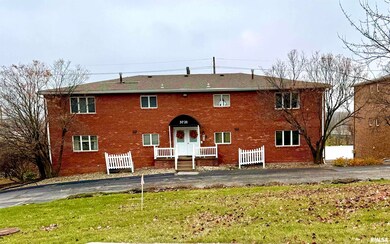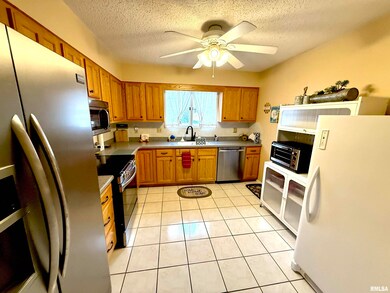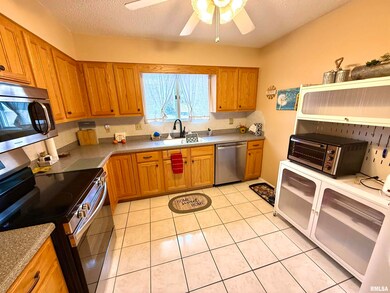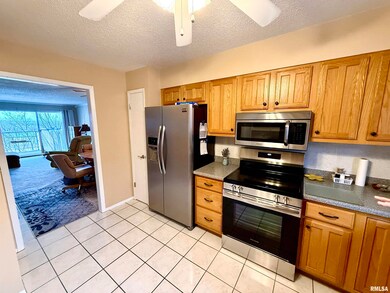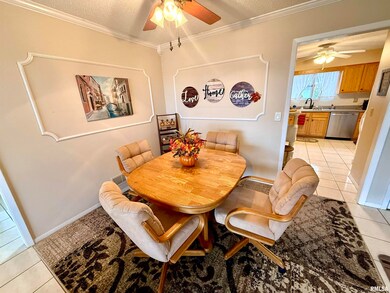3721 35th St Unit 4 Moline, IL 61265
Rockview Estates NeighborhoodEstimated payment $928/month
Highlights
- Deck
- 1 Car Attached Garage
- Forced Air Heating and Cooling System
- Subterranean Parking
- Guest Parking
- Ceiling Fan
About This Home
55+ Condominium offers 2 Bedrooms and 2 Bathrooms. The kitchen has updated cabinets and solid surface C-tops with brand New Stove & Dishwasher. The spacious living/dining combo area provides panoramic views from its hilltop location overlooking John Deere Road, ideal for viewing fireworks in July, approaching storms, and vibrant sunsets from your personal deck. The master bedroom has brand new carpet and a master bath with walk in shower, bath cabinets have been updated also. Condo is located on the 2nd floor, but easily accessible via your own personal chairlifts (2) connecting you from the lower area 1 car garage to your condo. 12 x 24 attached garage(below) also has a 14 x 12 storage room providing additional storage space. All appliances stay including washer & Dryer and Freezer.
Listing Agent
NextHome QC Realty Brokerage Phone: 309-781-3706 License #475.141194/S59440000 Listed on: 11/24/2025

Property Details
Home Type
- Condominium
Est. Annual Taxes
- $1,401
Year Built
- Built in 1975
HOA Fees
- $200 Monthly HOA Fees
Parking
- Subterranean Parking
- Garage Door Opener
- Guest Parking
Home Design
- Brick Exterior Construction
- Block Foundation
- Frame Construction
- Shingle Roof
Interior Spaces
- 1,129 Sq Ft Home
- 2-Story Property
- Ceiling Fan
- Blinds
Kitchen
- Range
- Microwave
- Dishwasher
Bedrooms and Bathrooms
- 2 Bedrooms
- 2 Full Bathrooms
Laundry
- Dryer
- Washer
Outdoor Features
- Deck
Schools
- Moline High School
Utilities
- Forced Air Heating and Cooling System
- High Speed Internet
- Cable TV Available
Community Details
- Association fees include snow removal, common area maintenance, lawn care
- Rock View Estates Condos Subdivision
Listing and Financial Details
- Homestead Exemption
- Assessor Parcel Number 17-10-326-016
Map
Home Values in the Area
Average Home Value in this Area
Tax History
| Year | Tax Paid | Tax Assessment Tax Assessment Total Assessment is a certain percentage of the fair market value that is determined by local assessors to be the total taxable value of land and additions on the property. | Land | Improvement |
|---|---|---|---|---|
| 2024 | $1,401 | $32,417 | $11,204 | $21,213 |
| 2023 | $1,401 | $29,850 | $10,317 | $19,533 |
| 2022 | $1,442 | $31,862 | $9,901 | $21,961 |
| 2021 | $1,503 | $30,461 | $9,466 | $20,995 |
| 2020 | $1,521 | $29,952 | $9,308 | $20,644 |
| 2019 | $1,532 | $29,480 | $9,161 | $20,319 |
| 2018 | $1,515 | $29,036 | $9,023 | $20,013 |
| 2017 | $1,513 | $28,579 | $8,881 | $19,698 |
| 2016 | $1,522 | $27,693 | $8,606 | $19,087 |
| 2015 | $1,522 | $27,065 | $8,411 | $18,654 |
| 2014 | $500 | $27,336 | $8,495 | $18,841 |
| 2013 | $500 | $27,336 | $8,495 | $18,841 |
Property History
| Date | Event | Price | List to Sale | Price per Sq Ft | Prior Sale |
|---|---|---|---|---|---|
| 11/24/2025 11/24/25 | For Sale | $115,900 | +2.6% | $103 / Sq Ft | |
| 02/06/2025 02/06/25 | Sold | $113,000 | -3.4% | $104 / Sq Ft | View Prior Sale |
| 01/13/2025 01/13/25 | Pending | -- | -- | -- | |
| 01/09/2025 01/09/25 | For Sale | $117,000 | -- | $108 / Sq Ft |
Purchase History
| Date | Type | Sale Price | Title Company |
|---|---|---|---|
| Warranty Deed | $113,000 | Gomez Title |
Source: RMLS Alliance
MLS Number: QC4269648
APN: 17-10-326-016
- 3717 35th St
- 3715 35th St Unit 4
- 3715 35th St Unit 3
- 3705 35th St
- 3608 34th St Unit 3610
- 0 38th Unit RMAQC4269332
- 3302 38th Ave
- 3604 32nd Ave
- 3407 41st St
- 1004 34th Ave
- 2809 32nd Avenue Dr
- 2610 31st St
- 2608 38th St
- 2575 33rd St
- 2639 44th Street Ct
- 4237 26th Ave
- 4315 26th Ave
- 4737 48th Street A
- 5000 44th Ave
- 6101-6115-6129 34th Ave
- 3623 34th St Unit 3
- 3625 34th St Unit 2
- 3632 Pine Ridge Ct
- 4304 36th Ave
- 3824 15th Street B
- 2335 31st St
- 5101 25th Avenue Ct Unit 4
- 4201 22nd Ave
- 3425 60th St
- 3718 15th Ave
- 2104 18th Ave
- 3500 70th St
- 1718 9th Ave
- 4700 7th St
- 1013 17th Ave Unit Lower
- 310 30th Avenue Ct Unit 5
- 1001 16th St
- 2028 7th St Unit E3
- 824 16th St Unit 4
- 2028 7th Ave Unit G3
