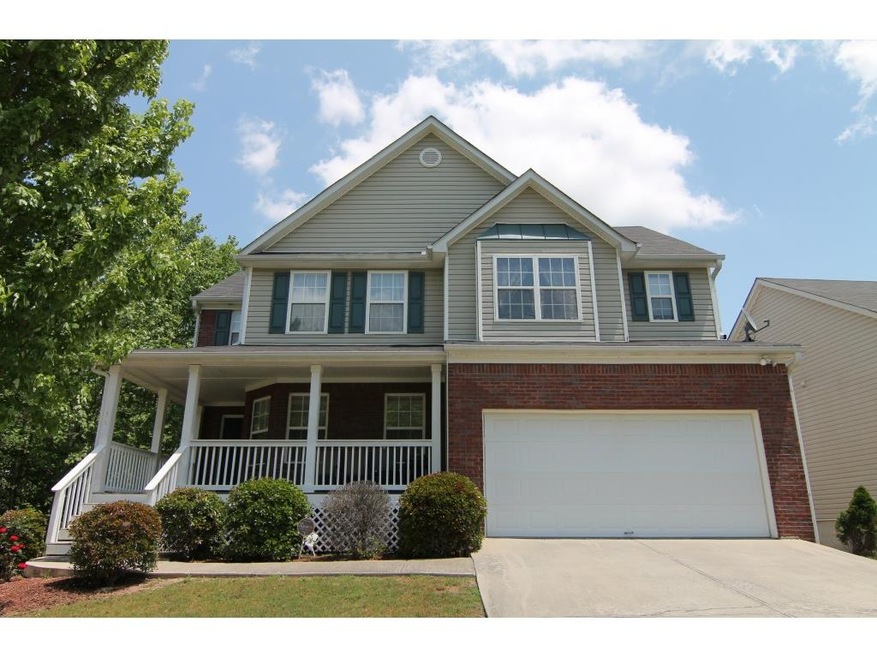3721 Bogan Mill Rd Buford, GA 30519
Highlights
- Separate his and hers bathrooms
- Deck
- Wood Flooring
- Harmony Elementary School Rated A-
- Traditional Architecture
- Corner Lot
About This Home
As of May 2021Come home to this lovely 4BR/2.5BA in the Hamilton Ridge subdivision! Spacious kitchen has an island, GRANITE counter tops and opens up to a breakfast area and family room. Formal dining and living area. Master comes with trey ceilings, garden tub with separate shower. Unfinished basement offers plenty of space for future media room, bedrooms, or office. Relax and enjoy quiet and large backyard! This is a must see!
Home Details
Home Type
- Single Family
Est. Annual Taxes
- $2,871
Year Built
- Built in 2004
Lot Details
- 6,098 Sq Ft Lot
- Corner Lot
HOA Fees
- $20 Monthly HOA Fees
Parking
- 2 Car Attached Garage
Home Design
- Traditional Architecture
- Composition Roof
- Vinyl Siding
- Brick Front
Interior Spaces
- 2,233 Sq Ft Home
- 2-Story Property
- Tray Ceiling
- Ceiling height of 9 feet on the main level
- Ceiling Fan
- Factory Built Fireplace
- Family Room
- Living Room
- L-Shaped Dining Room
- Unfinished Basement
- Basement Fills Entire Space Under The House
- Laundry on upper level
Kitchen
- Open to Family Room
- Eat-In Kitchen
- Gas Range
- Microwave
- Dishwasher
- Kitchen Island
- Stone Countertops
- Wood Stained Kitchen Cabinets
- Disposal
Flooring
- Wood
- Carpet
Bedrooms and Bathrooms
- 4 Bedrooms
- Walk-In Closet
- Separate his and hers bathrooms
- Separate Shower in Primary Bathroom
- Soaking Tub
Outdoor Features
- Deck
Schools
- Harmony - Gwinnett Elementary School
- Jones Middle School
- Mill Creek High School
Utilities
- Forced Air Heating System
- Heating System Uses Natural Gas
- Underground Utilities
- Cable TV Available
Community Details
- Hamilton Ridge Subdivision
Listing and Financial Details
- Legal Lot and Block 22 / A
- Assessor Parcel Number R7223 367
Ownership History
Purchase Details
Home Financials for this Owner
Home Financials are based on the most recent Mortgage that was taken out on this home.Purchase Details
Home Financials for this Owner
Home Financials are based on the most recent Mortgage that was taken out on this home.Purchase Details
Home Financials for this Owner
Home Financials are based on the most recent Mortgage that was taken out on this home.Purchase Details
Home Financials for this Owner
Home Financials are based on the most recent Mortgage that was taken out on this home.Map
Home Values in the Area
Average Home Value in this Area
Purchase History
| Date | Type | Sale Price | Title Company |
|---|---|---|---|
| Warranty Deed | $350,000 | -- | |
| Warranty Deed | $199,000 | -- | |
| Warranty Deed | -- | -- | |
| Warranty Deed | $194,200 | -- |
Mortgage History
| Date | Status | Loan Amount | Loan Type |
|---|---|---|---|
| Open | $343,660 | FHA | |
| Closed | $343,660 | FHA | |
| Previous Owner | $186,558 | FHA | |
| Previous Owner | $205,882 | Stand Alone Second | |
| Previous Owner | $196,650 | No Value Available | |
| Previous Owner | $191,124 | No Value Available |
Property History
| Date | Event | Price | Change | Sq Ft Price |
|---|---|---|---|---|
| 05/04/2021 05/04/21 | Sold | $350,000 | +2.9% | $157 / Sq Ft |
| 04/03/2021 04/03/21 | Pending | -- | -- | -- |
| 03/30/2021 03/30/21 | For Sale | $340,000 | +70.9% | $152 / Sq Ft |
| 07/06/2016 07/06/16 | Sold | $199,000 | -5.2% | $89 / Sq Ft |
| 05/06/2016 05/06/16 | Pending | -- | -- | -- |
| 05/03/2016 05/03/16 | For Sale | $210,000 | -- | $94 / Sq Ft |
Tax History
| Year | Tax Paid | Tax Assessment Tax Assessment Total Assessment is a certain percentage of the fair market value that is determined by local assessors to be the total taxable value of land and additions on the property. | Land | Improvement |
|---|---|---|---|---|
| 2023 | $5,883 | $177,600 | $31,200 | $146,400 |
| 2022 | $5,295 | $140,000 | $28,000 | $112,000 |
| 2021 | $4,020 | $102,560 | $20,720 | $81,840 |
| 2020 | $4,043 | $102,560 | $20,720 | $81,840 |
| 2019 | $3,701 | $97,040 | $19,400 | $77,640 |
| 2018 | $3,469 | $90,320 | $16,800 | $73,520 |
| 2016 | $2,841 | $71,920 | $12,800 | $59,120 |
| 2015 | $2,871 | $71,920 | $12,800 | $59,120 |
| 2014 | $2,628 | $64,680 | $12,400 | $52,280 |
Source: First Multiple Listing Service (FMLS)
MLS Number: 5685526
APN: 7-223-367
- 3851 Bogan Mill Rd
- 3608 Crayton Glen Way
- 3589 Tamerton Trace
- 3130 Goldmist Dr
- 3537 Edenridge Ct
- 3566 Andover Way
- 3421 Andover Way
- 3220 Goldmist Dr Unit 1
- 3681 Hamilton Mill Rd
- 3320 Goldmist Dr
- 3525 Hamilton Mill Rd
- 3285 Pebble Ridge Ln
- 2945 Ashbyrn Ct
- 3735 Hamilton Mill Rd
- 2716 Hamilton Mill Rd
- 2845 Hamil Chase Dr

