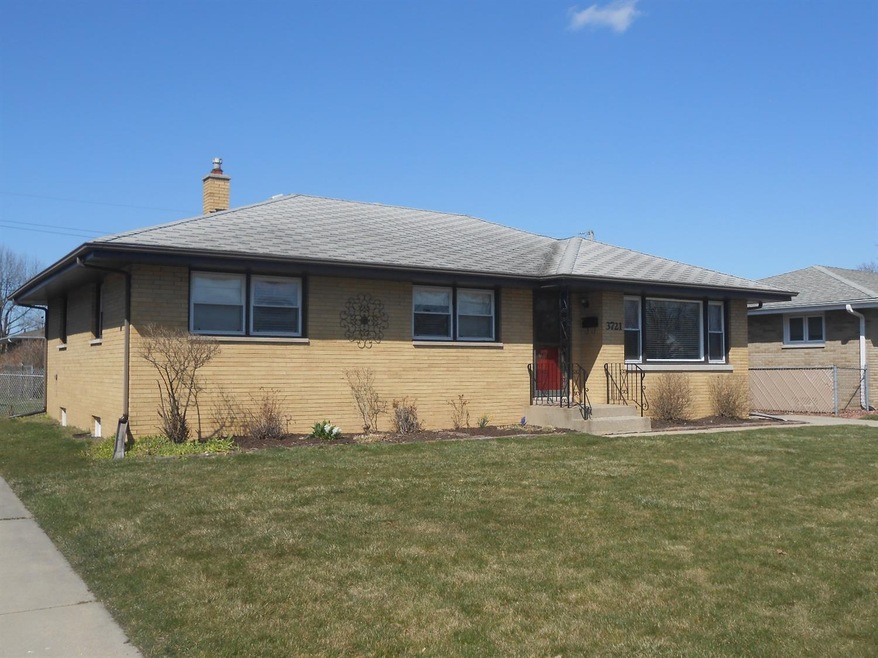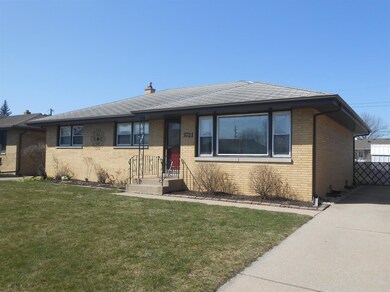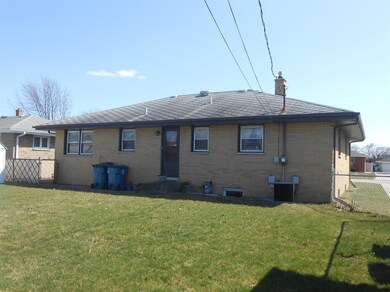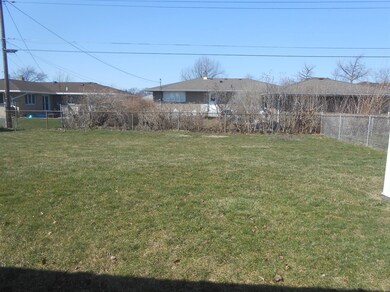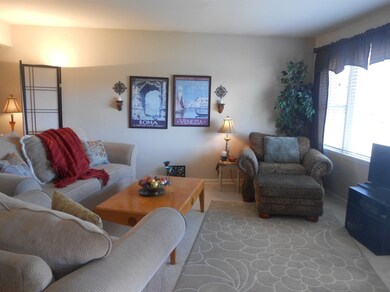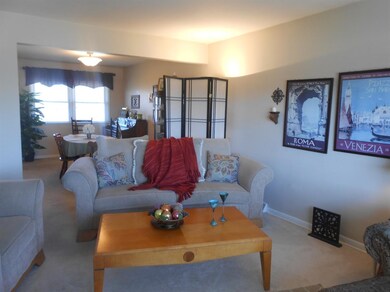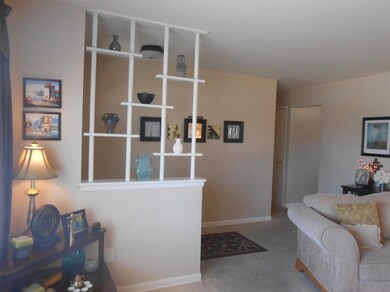
3721 Boulevard Dr Highland, IN 46322
Highlights
- Ranch Style House
- Cooling Available
- Bathroom on Main Level
- Formal Dining Room
- Living Room
- En-Suite Primary Bedroom
About This Home
As of May 2022BRICK BEAUTY RANCH in BOULEVARD ESTATES. Large Living room & Formal Dining room. Eat in Kitchen with nice amount of Cabinets, Refrigerator & Stove Stays. Lovely Full Bath has been updated. Three Bedrooms are nice size. 1/2 Bath off of Main Bedroom. Large Spacious Basement. NEW FURNACE 3/18. Fenced in Backyard with Storage Shed. LOW TAXES! GREAT PLACE TO CALL HOME! :)
Last Agent to Sell the Property
Realty Executives Premier License #RB14038715 Listed on: 04/07/2018

Home Details
Home Type
- Single Family
Est. Annual Taxes
- $1,573
Year Built
- Built in 1964
Lot Details
- 7,800 Sq Ft Lot
- Fenced
Home Design
- Ranch Style House
- Brick Exterior Construction
Interior Spaces
- 1,277 Sq Ft Home
- Living Room
- Formal Dining Room
- Basement
Kitchen
- Portable Gas Range
- Dishwasher
Bedrooms and Bathrooms
- 3 Bedrooms
- En-Suite Primary Bedroom
- Bathroom on Main Level
Outdoor Features
- Storage Shed
Utilities
- Cooling Available
- Forced Air Heating System
- Heating System Uses Natural Gas
Community Details
- Boulevard Estates 4Th Add Subdivision
- Net Lease
Listing and Financial Details
- Assessor Parcel Number 450727453023000026
Ownership History
Purchase Details
Home Financials for this Owner
Home Financials are based on the most recent Mortgage that was taken out on this home.Purchase Details
Home Financials for this Owner
Home Financials are based on the most recent Mortgage that was taken out on this home.Purchase Details
Home Financials for this Owner
Home Financials are based on the most recent Mortgage that was taken out on this home.Purchase Details
Home Financials for this Owner
Home Financials are based on the most recent Mortgage that was taken out on this home.Similar Homes in Highland, IN
Home Values in the Area
Average Home Value in this Area
Purchase History
| Date | Type | Sale Price | Title Company |
|---|---|---|---|
| Warranty Deed | -- | Drake Andrew R | |
| Warranty Deed | -- | Drake Andrew R | |
| Warranty Deed | -- | Northwest Indiana Title | |
| Warranty Deed | -- | Ticor Title Highland |
Mortgage History
| Date | Status | Loan Amount | Loan Type |
|---|---|---|---|
| Open | $237,500 | New Conventional | |
| Closed | $237,500 | New Conventional | |
| Previous Owner | $169,600 | New Conventional | |
| Previous Owner | $165,938 | FHA | |
| Previous Owner | $132,000 | New Conventional | |
| Previous Owner | $146,509 | FHA | |
| Previous Owner | $120,000 | Purchase Money Mortgage | |
| Previous Owner | $20,000 | Stand Alone Second |
Property History
| Date | Event | Price | Change | Sq Ft Price |
|---|---|---|---|---|
| 05/20/2022 05/20/22 | Sold | $250,000 | 0.0% | $196 / Sq Ft |
| 04/12/2022 04/12/22 | Pending | -- | -- | -- |
| 04/08/2022 04/08/22 | For Sale | $250,000 | +47.9% | $196 / Sq Ft |
| 05/31/2018 05/31/18 | Sold | $169,000 | 0.0% | $132 / Sq Ft |
| 05/06/2018 05/06/18 | Pending | -- | -- | -- |
| 04/07/2018 04/07/18 | For Sale | $169,000 | -- | $132 / Sq Ft |
Tax History Compared to Growth
Tax History
| Year | Tax Paid | Tax Assessment Tax Assessment Total Assessment is a certain percentage of the fair market value that is determined by local assessors to be the total taxable value of land and additions on the property. | Land | Improvement |
|---|---|---|---|---|
| 2024 | $5,670 | $234,700 | $43,400 | $191,300 |
| 2023 | $2,041 | $218,500 | $43,400 | $175,100 |
| 2022 | $2,041 | $204,100 | $43,400 | $160,700 |
| 2021 | $1,639 | $164,900 | $21,800 | $143,100 |
| 2020 | $1,481 | $158,100 | $21,800 | $136,300 |
| 2019 | $1,528 | $148,300 | $21,800 | $126,500 |
| 2018 | $1,589 | $143,000 | $21,800 | $121,200 |
| 2017 | $1,573 | $139,400 | $21,800 | $117,600 |
| 2016 | $1,521 | $136,800 | $21,800 | $115,000 |
| 2014 | $1,302 | $133,600 | $21,800 | $111,800 |
| 2013 | $1,230 | $131,000 | $21,800 | $109,200 |
Agents Affiliated with this Home
-
Susan Stevens

Seller's Agent in 2022
Susan Stevens
McColly Real Estate
(219) 789-9473
6 in this area
76 Total Sales
-
Lisa Thompson

Buyer's Agent in 2022
Lisa Thompson
@ Properties
(219) 617-5884
94 in this area
664 Total Sales
-
Christine Hall

Seller's Agent in 2018
Christine Hall
Realty Executives
(219) 677-6540
19 in this area
177 Total Sales
Map
Source: Northwest Indiana Association of REALTORS®
MLS Number: GNR432374
APN: 45-07-27-453-023.000-026
- 935 W Glen Park Ave Unit 105
- 843 N Ernest St
- 3637 42nd Dr
- 3520 42nd Place
- 9608 O Day Dr
- 3737 41st Ln
- 3502 42nd Place
- 3430 43rd St
- 638 N Lillian St
- 9328 Cline Ave
- 3321 George St
- 737 N Harvey St
- 1841 W Ash St
- 1009 N Broad St
- 3245 Saric Ct Unit 1H
- 9227 Grace Place
- 813 N Broad St
- 525 N Cline Ave
- 725 W Elm St
- 1148 N Broad St
