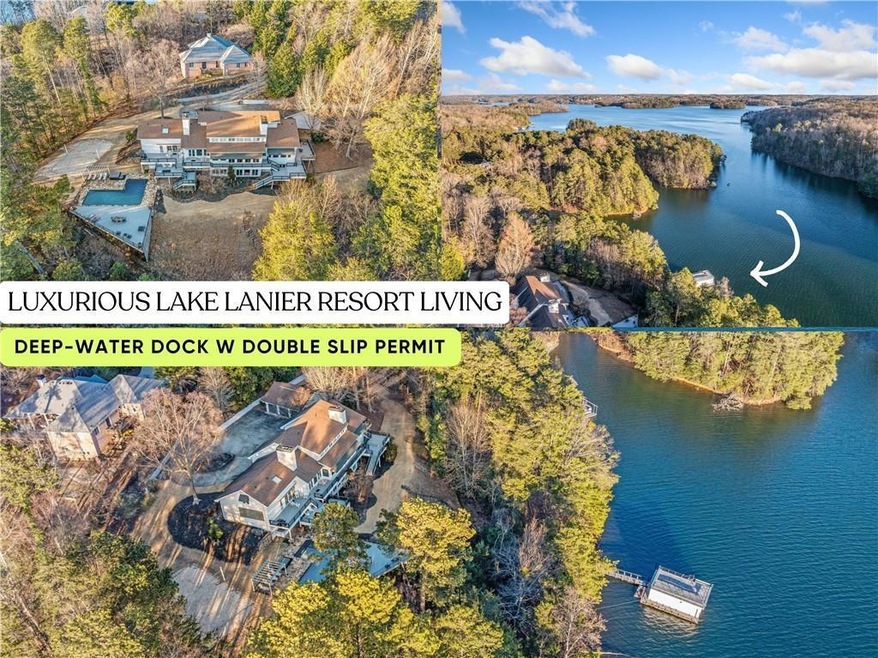LUXURIOUS LAKE LANIER RESORT LIVING AWAITS! This FULLY FURNISHED, INCOME-PRODUCING short-term rental is a rare gem, offeringBREATHTAKING SCENIC VIEWS FROM THREE SIDES and TOP-TIER AMENITIES, making it an exceptional INVESTMENT OPPORTUNITY ORPRIVATE LUXURY RETREAT. Nestled on 1.28 ACRES with an impressive 529 FEET OF SHORELINE, this RESORT-STYLE LAKEFRONT ESTATEboasts a DEEP-WATER DOCK WITH DOUBLE SLIP, a PEBBLETEC POOL & HOT TUB, a BASKETBALL COURT, and a FULL-SIZE SANDVOLLEYBALL COURT—offering unparalleled recreation and relaxation. Spanning an expansive 9,178 SQFT finished space and 2188 SQFTunfinished space, this ENTERTAINER'S DREAM HOME features 7 bedrooms 6.5 bathrooms, THREE SPACIOUS LIVING AREAS, FIVEFIREPLACES, and a WET BAR. The LUXURIOUS MASTER SUITE includes a PRIVATE SITTING ROOM, a SPA-LIKE BATHROOM with aSOAKING TUB, LARGE WALK-IN SHOWER, AND SAUNA. The GOURMET GRANITE KITCHEN is equipped with a SUB-ZERO BUILT-INREFRIGERATOR, GAS COOKTOP WITH GRILL, and opens to spectacular lake views. The FULLY FINISHED TERRACE LEVEL offers aRECREATION ROOM, SECOND WET BAR, AND TWO ADDITIONAL ENSUITES, one of which can serve as a SECOND MASTER SUITE. Outdoorliving is elevated with a MULTI-LEVEL TREX DECK overlooking the water, while the DETACHED THREE-CAR GARAGE, LONG CIRCULARGATED DRIVEWAY, AND FULLY FENCED YARD ensure PRIVACY AND CONVENIENCE. With a STRONG RENTAL HISTORY and the potential togenerate SIGNIFICANT INCOME, this EXCEPTIONAL LAKEFRONT PROPERTY is perfect for INVESTORS AND DISCERNING LUXURYHOMEBUYERS alike. DON’T MISS THIS RARE OPPORTUNITY TO OWN A PIECE OF LAKE LANIER PARADISE!

