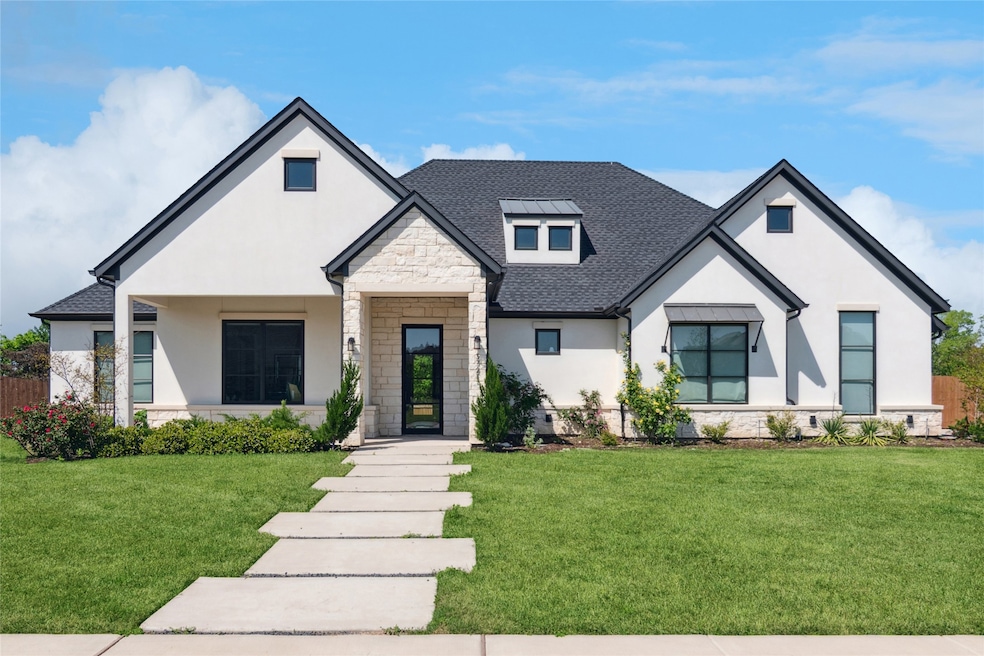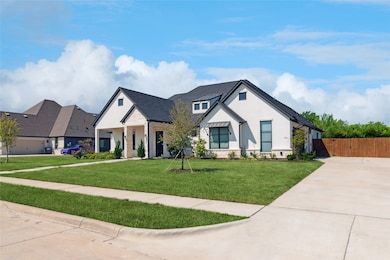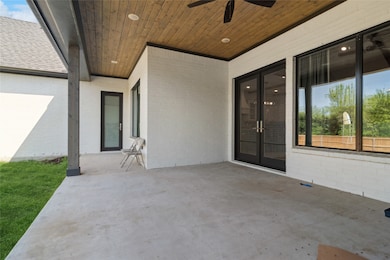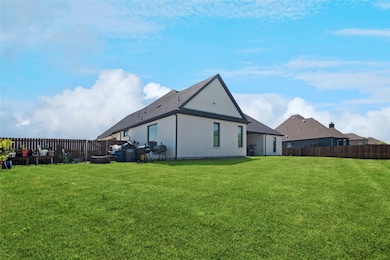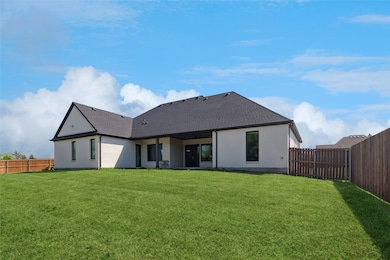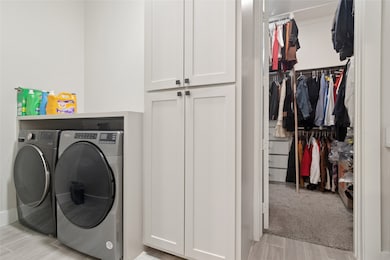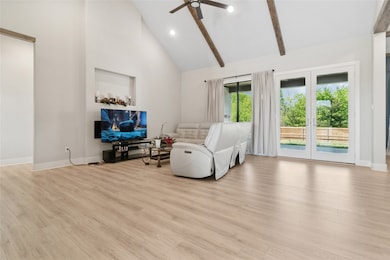3721 Cherry Laurel Ovilla, TX 75154
Estimated payment $4,062/month
Highlights
- Open Floorplan
- Contemporary Architecture
- Granite Countertops
- Dolores McClatchey El Rated A-
- Cathedral Ceiling
- Eat-In Kitchen
About This Home
Beautiful 4-bedroom, 2.5-bath home located in a highly desirable neighborhood within Midlothian ISD. This spacious home features an open-concept layout with soaring cathedral ceilings, creating a bright and inviting atmosphere. The living, dining, and kitchen areas flow seamlessly, perfect for daily living and entertaining. The kitchen offers modern finishes, ample cabinet space, and a large island for added functionality.
The primary suite includes a private exit to the backyard, dual vanities, a soaking tub, separate shower, and a walk-in closet. Secondary bedrooms are generously sized and versatile for family, guests, or office use.
The backyard offers excellent space, ideal for future additions like a pool or outdoor living area. Conveniently located near top-rated schools, shopping, dining, and major highways. This home combines comfort, style, and location — schedule your private showing today!
Listing Agent
Coldwell Banker Realty Brokerage Phone: 817-329-9005 License #0762614 Listed on: 04/26/2025

Home Details
Home Type
- Single Family
Est. Annual Taxes
- $10,409
Year Built
- Built in 2023
Lot Details
- 0.36 Acre Lot
- Fenced
- Cleared Lot
HOA Fees
- $33 Monthly HOA Fees
Parking
- 2 Car Garage
- 2 Carport Spaces
- Single Garage Door
Home Design
- Contemporary Architecture
- Slab Foundation
- Shingle Roof
- Stucco
Interior Spaces
- 2,570 Sq Ft Home
- 1-Story Property
- Open Floorplan
- Cathedral Ceiling
- Decorative Lighting
- Electric Fireplace
- Carbon Monoxide Detectors
Kitchen
- Eat-In Kitchen
- Electric Oven
- Kitchen Island
- Granite Countertops
- Disposal
Flooring
- Carpet
- Laminate
- Tile
Bedrooms and Bathrooms
- 4 Bedrooms
- Double Vanity
- Soaking Tub
Schools
- Dolores Mcclatchey Elementary School
- Heritage High School
Utilities
- Central Heating and Cooling System
- Cable TV Available
Community Details
- Association fees include ground maintenance
- Jhouston Association
- Bryson Manor 3 Subdivision
Listing and Financial Details
- Assessor Parcel Number 283317
Map
Home Values in the Area
Average Home Value in this Area
Tax History
| Year | Tax Paid | Tax Assessment Tax Assessment Total Assessment is a certain percentage of the fair market value that is determined by local assessors to be the total taxable value of land and additions on the property. | Land | Improvement |
|---|---|---|---|---|
| 2025 | $10,409 | $524,190 | $110,000 | $414,190 |
| 2024 | $10,409 | $522,039 | $110,000 | $412,039 |
| 2023 | $10,409 | $536,452 | $110,000 | $426,452 |
| 2022 | $1,940 | $87,500 | $87,500 | $0 |
Property History
| Date | Event | Price | List to Sale | Price per Sq Ft | Prior Sale |
|---|---|---|---|---|---|
| 04/26/2025 04/26/25 | For Sale | $600,000 | +3.4% | $233 / Sq Ft | |
| 07/31/2023 07/31/23 | Sold | -- | -- | -- | View Prior Sale |
| 06/26/2023 06/26/23 | Pending | -- | -- | -- | |
| 06/17/2023 06/17/23 | Price Changed | $580,000 | -6.0% | $226 / Sq Ft | |
| 05/17/2023 05/17/23 | Price Changed | $617,000 | -0.3% | $240 / Sq Ft | |
| 05/03/2023 05/03/23 | Price Changed | $618,899 | 0.0% | $241 / Sq Ft | |
| 04/21/2023 04/21/23 | Price Changed | $618,900 | 0.0% | $241 / Sq Ft | |
| 03/10/2023 03/10/23 | For Sale | $619,000 | 0.0% | $241 / Sq Ft | |
| 03/08/2023 03/08/23 | Off Market | -- | -- | -- | |
| 02/21/2023 02/21/23 | For Sale | $619,000 | -- | $241 / Sq Ft |
Purchase History
| Date | Type | Sale Price | Title Company |
|---|---|---|---|
| Deed | -- | Independence Title |
Mortgage History
| Date | Status | Loan Amount | Loan Type |
|---|---|---|---|
| Open | $445,600 | New Conventional |
Source: North Texas Real Estate Information Systems (NTREIS)
MLS Number: 20917020
APN: 283317
- 3910 Monterrey Oak Way
- 7220 Judy Dr
- 7431 Bald Cypress Dr
- 3540 Shiloh Trail
- 6420 Shady Oaks Ln
- 7800 Bald Cypress Dr
- 6031 Judy Dr
- 5830 Shiloh Forest Dr
- 4310 Powers Branch Dr
- 4340 Powers Branch Dr
- 6021 Deerfield Ln
- 4311 Powers Branch Dr
- 5890 Montgomery Rd
- 7430 Woodstream Rd
- 2330 Bois d Arc Ln
- 5610 Judy Dr
- The Magnolia Plan at Winding Creek
- The Kellyn Plan at Winding Creek
- The Nathan Plan at Winding Creek
- The Peyton Plan at Winding Creek
- 6414 Quail Valley Dr
- 5018 Ridgeview Ln
- 1738 Summerwood Ln
- 920 Mason Ln
- 328 W Willow Creek Dr
- 731 N Walnut Grove Rd
- 202 Willow Creek Dr
- 2641 Sagebrush Dr
- 216 Stone Creek Blvd
- 3222 Blue Jay Ln
- 5214 Rowlan Row
- 306 Greenhill St
- 1905 Sunflower Dr
- 2808 Sunset Strip Dr
- 509 Covent Garden Place
- 3018 Blue Jay Ln
- 3213 Charing Cross Rd
- 837 Collins Blvd
- 310 Marigold Ct
- 943 Richard Pittmon Dr
