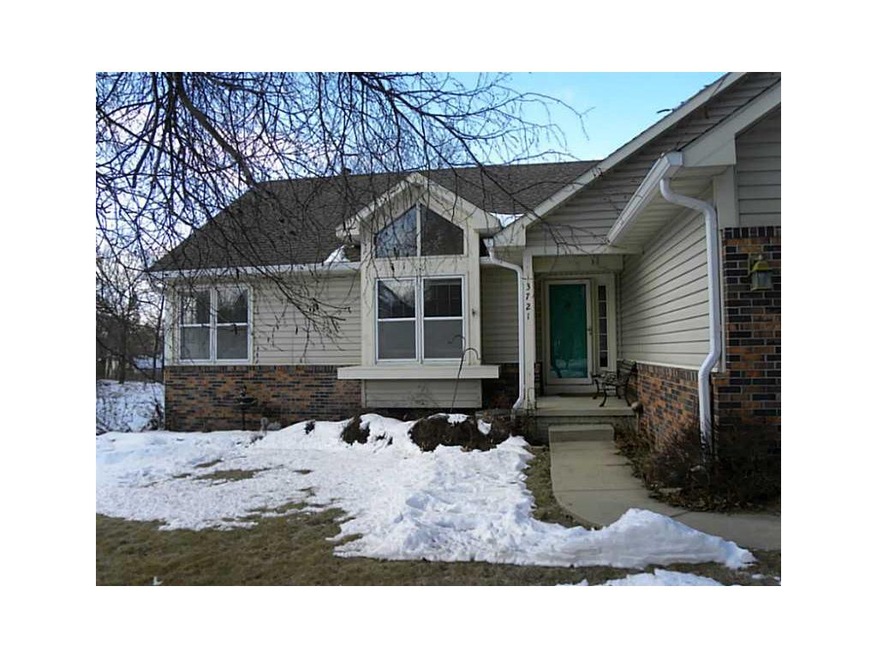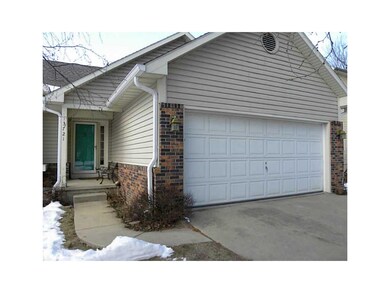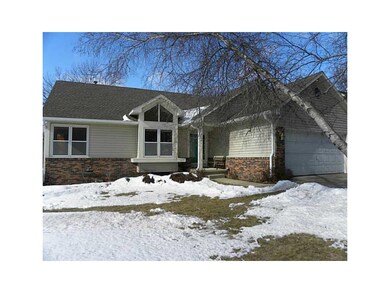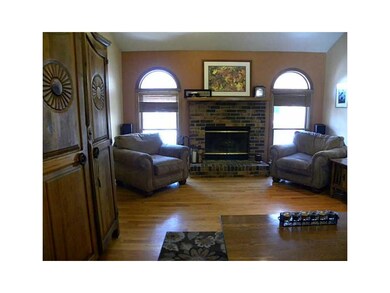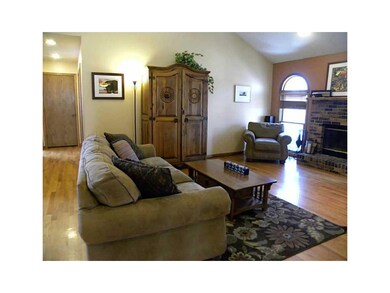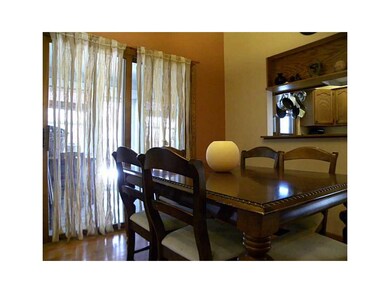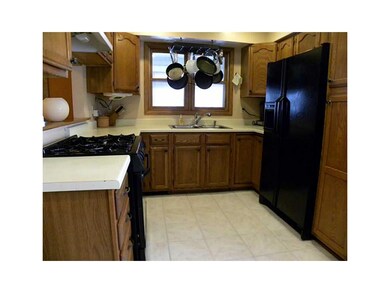
3721 Coppermill Rd NE Cedar Rapids, IA 52402
Highlights
- Spa
- Deck
- Wooded Lot
- John F. Kennedy High School Rated A-
- Recreation Room
- Vaulted Ceiling
About This Home
As of November 2023UPPER SCALE LISTING BOASTING PRIDE OF OWNERSHIP. HURRY TO SEE THIS AWESOME RANCH WITH GREAT SQ. FOOTAGE! BEAUTIFUL HARDWOOD FLOORS, VAULTED CEILINGS, CERAMIC TILE, LARGE MAIN FLOOR BEDROOMS (one being used as an office, inserts come out to resume closet space) FORMAL DINING, & EAT-IN KITCHEN, COZY FIREPLACE, PRIVATE MASTER BATH, AND HUGE FINISHED WALKOUT LOWER LEVEL PERFECT FOR ENTERTAINING. AN ATTACHED PORCH OFF THE FORMAL DINING GUIDES YOU TO THE OVERSIZED DECK, HOT TUB AREA AND YARD FEATURING MATURE TREES. BEAUTIFUL HOME WITH TONS OF UPGRADES, STORAGE AND HIGH END FEATURES. HURRY!
Last Agent to Sell the Property
Graf Home Selling Team
GRAF HOME SELLING TEAM & ASSOCIATES Listed on: 02/05/2015
Home Details
Home Type
- Single Family
Est. Annual Taxes
- $3,556
Year Built
- 1988
Lot Details
- Lot Dimensions are 75 x 150
- Fenced
- Wooded Lot
Home Design
- Ranch Style House
- Poured Concrete
- Frame Construction
- Vinyl Construction Material
Interior Spaces
- Sound System
- Vaulted Ceiling
- Wood Burning Fireplace
- Living Room with Fireplace
- Formal Dining Room
- Recreation Room
- Laundry on main level
Kitchen
- Eat-In Kitchen
- Range
- Dishwasher
- Disposal
Bedrooms and Bathrooms
- 4 Bedrooms | 3 Main Level Bedrooms
Basement
- Walk-Out Basement
- Basement Fills Entire Space Under The House
Parking
- 2 Car Attached Garage
- Garage Door Opener
Outdoor Features
- Spa
- Deck
- Patio
Utilities
- Forced Air Cooling System
- Heating System Uses Gas
- Gas Water Heater
- Cable TV Available
Listing and Financial Details
- Home warranty included in the sale of the property
Ownership History
Purchase Details
Home Financials for this Owner
Home Financials are based on the most recent Mortgage that was taken out on this home.Purchase Details
Home Financials for this Owner
Home Financials are based on the most recent Mortgage that was taken out on this home.Purchase Details
Home Financials for this Owner
Home Financials are based on the most recent Mortgage that was taken out on this home.Similar Homes in the area
Home Values in the Area
Average Home Value in this Area
Purchase History
| Date | Type | Sale Price | Title Company |
|---|---|---|---|
| Warranty Deed | $310,000 | None Listed On Document | |
| Warranty Deed | $180,000 | None Available | |
| Warranty Deed | $154,000 | -- |
Mortgage History
| Date | Status | Loan Amount | Loan Type |
|---|---|---|---|
| Open | $304,385 | FHA | |
| Previous Owner | $154,558 | Purchase Money Mortgage | |
| Previous Owner | $100,000 | New Conventional | |
| Previous Owner | $50,000 | Credit Line Revolving | |
| Previous Owner | $37,000 | Credit Line Revolving | |
| Previous Owner | $125,000 | Purchase Money Mortgage | |
| Previous Owner | $45,000 | Credit Line Revolving | |
| Previous Owner | $146,775 | No Value Available |
Property History
| Date | Event | Price | Change | Sq Ft Price |
|---|---|---|---|---|
| 11/08/2023 11/08/23 | Sold | $310,000 | 0.0% | $137 / Sq Ft |
| 10/16/2023 10/16/23 | Pending | -- | -- | -- |
| 10/14/2023 10/14/23 | For Sale | $310,000 | +72.3% | $137 / Sq Ft |
| 05/01/2015 05/01/15 | Sold | $179,950 | -2.7% | $85 / Sq Ft |
| 02/26/2015 02/26/15 | Pending | -- | -- | -- |
| 02/05/2015 02/05/15 | For Sale | $184,950 | -- | $87 / Sq Ft |
Tax History Compared to Growth
Tax History
| Year | Tax Paid | Tax Assessment Tax Assessment Total Assessment is a certain percentage of the fair market value that is determined by local assessors to be the total taxable value of land and additions on the property. | Land | Improvement |
|---|---|---|---|---|
| 2023 | $4,588 | $273,200 | $59,600 | $213,600 |
| 2022 | $4,320 | $226,400 | $48,100 | $178,300 |
| 2021 | $4,382 | $217,500 | $48,100 | $169,400 |
| 2020 | $4,382 | $207,200 | $44,200 | $163,000 |
| 2019 | $3,822 | $185,800 | $34,600 | $151,200 |
| 2018 | $3,712 | $185,800 | $34,600 | $151,200 |
| 2017 | $3,779 | $181,800 | $34,600 | $147,200 |
| 2016 | $3,779 | $177,800 | $34,600 | $143,200 |
| 2015 | $3,801 | $178,675 | $38,467 | $140,208 |
| 2014 | $3,616 | $185,122 | $38,467 | $146,655 |
| 2013 | $3,670 | $185,122 | $38,467 | $146,655 |
Agents Affiliated with this Home
-

Seller's Agent in 2023
Debra Callahan
RE/MAX
(319) 431-3559
674 Total Sales
-
D
Buyer's Agent in 2023
Donald Fieldhouse
Cedar Rapids Area Association of REALTORS
(239) 774-6598
4,911 Total Sales
-
G
Seller's Agent in 2015
Graf Home Selling Team
GRAF HOME SELLING TEAM & ASSOCIATES
Map
Source: Cedar Rapids Area Association of REALTORS®
MLS Number: 1501069
APN: 14082-76001-00000
- 3315 Silverthorne Rd NE
- 4113 Lark Ct NE Unit 4113
- 3524 Swallow Ct NE
- 3720 Timberline Dr NE Unit 3
- 4285 Westchester Dr NE Unit C
- 2520 Falbrook Dr NE
- 3629 Timberline Dr NE Unit 4
- 4121 Lexington Dr NE
- 3921 Lexington Dr NE Unit C
- 3840 Wenig Rd NE
- 4405 Westchester Dr NE Unit B
- 4124 Lexington Dr NE Unit C
- 4531 Sugar Pine Dr NE
- 2817 Old Orchard Rd NE
- 4555 Westchester Dr NE Unit B
- 3129 Adirondack Dr NE
- 4634 Twin Pine Dr NE
- 4610 Westchester Dr NE Unit A
- 4725 Westchester Dr NE Unit C
- 4735 Westchester Dr NE Unit C
