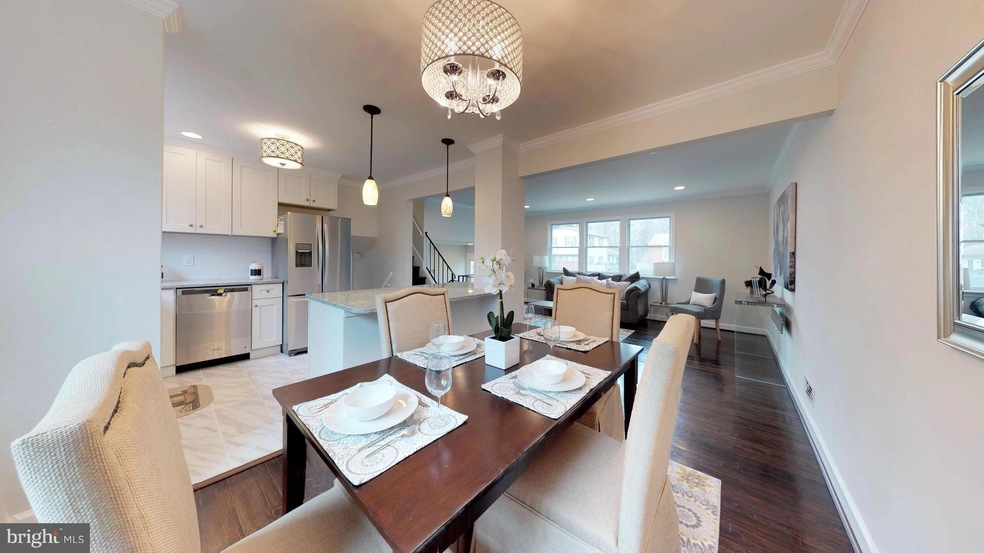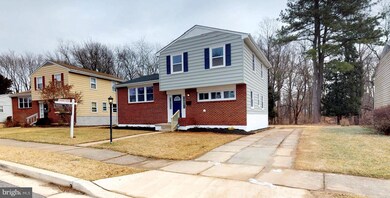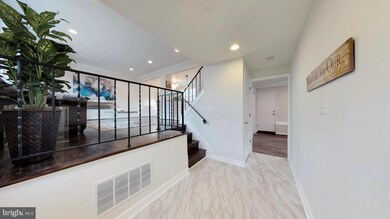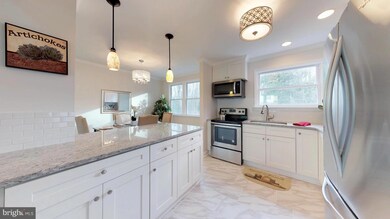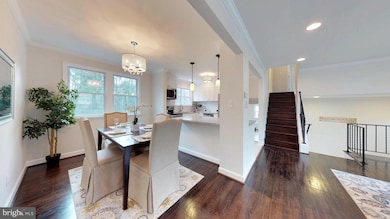
3721 Downey Dale Dr Randallstown, MD 21133
Milford Mill NeighborhoodHighlights
- Wood Flooring
- No HOA
- Den
- Main Floor Bedroom
- Upgraded Countertops
- Crown Molding
About This Home
As of July 2023Fully updated w/ modern finishes 4 level split in the heart of Randallstown! This house has it all! Open concept living area, 3 bed upstairs, 1 bed on the main floor, PLUS a den & finished basement. Enjoy hardwood floors throughout, recess lighting, crown molding, huge backyard great for entertaining! Brand new HVAC, windows, roof, kitchen, bathrooms, everything is NEW!
Home Details
Home Type
- Single Family
Est. Annual Taxes
- $2,443
Year Built
- Built in 1959
Lot Details
- 8,370 Sq Ft Lot
Parking
- Driveway
Home Design
- Split Level Home
- Brick Exterior Construction
Interior Spaces
- Property has 3 Levels
- Crown Molding
- Family Room
- Combination Dining and Living Room
- Den
- Wood Flooring
- Partially Finished Basement
Kitchen
- Built-In Oven
- Microwave
- Ice Maker
- Dishwasher
- Upgraded Countertops
Bedrooms and Bathrooms
- 4 Bedrooms | 1 Main Level Bedroom
- En-Suite Primary Bedroom
- 2 Full Bathrooms
Laundry
- Dryer
- Washer
Utilities
- Cooling System Utilizes Natural Gas
- Central Heating and Cooling System
- Natural Gas Water Heater
Community Details
- No Home Owners Association
- Courtleigh Subdivision
Listing and Financial Details
- Tax Lot 11
- Assessor Parcel Number 04020218472770
Ownership History
Purchase Details
Home Financials for this Owner
Home Financials are based on the most recent Mortgage that was taken out on this home.Purchase Details
Home Financials for this Owner
Home Financials are based on the most recent Mortgage that was taken out on this home.Purchase Details
Similar Homes in the area
Home Values in the Area
Average Home Value in this Area
Purchase History
| Date | Type | Sale Price | Title Company |
|---|---|---|---|
| Warranty Deed | $389,000 | Universal Title | |
| Deed | $280,000 | Cartified Title Corp | |
| Deed | $77,000 | -- |
Mortgage History
| Date | Status | Loan Amount | Loan Type |
|---|---|---|---|
| Previous Owner | $271,928 | FHA |
Property History
| Date | Event | Price | Change | Sq Ft Price |
|---|---|---|---|---|
| 07/25/2023 07/25/23 | Sold | $389,000 | +2.4% | $208 / Sq Ft |
| 07/11/2023 07/11/23 | Pending | -- | -- | -- |
| 07/07/2023 07/07/23 | For Sale | $380,000 | +35.7% | $204 / Sq Ft |
| 03/21/2018 03/21/18 | Sold | $280,000 | 0.0% | $145 / Sq Ft |
| 03/21/2018 03/21/18 | Off Market | $280,000 | -- | -- |
| 03/15/2018 03/15/18 | For Sale | $279,900 | 0.0% | $145 / Sq Ft |
| 03/15/2018 03/15/18 | Off Market | $280,000 | -- | -- |
| 02/03/2018 02/03/18 | Pending | -- | -- | -- |
| 01/17/2018 01/17/18 | For Sale | $279,900 | -- | $145 / Sq Ft |
Tax History Compared to Growth
Tax History
| Year | Tax Paid | Tax Assessment Tax Assessment Total Assessment is a certain percentage of the fair market value that is determined by local assessors to be the total taxable value of land and additions on the property. | Land | Improvement |
|---|---|---|---|---|
| 2024 | $4,514 | $315,800 | $74,000 | $241,800 |
| 2023 | $4,812 | $293,800 | $0 | $0 |
| 2022 | $4,288 | $271,800 | $0 | $0 |
| 2021 | $2,772 | $249,800 | $56,000 | $193,800 |
| 2020 | $3,500 | $228,700 | $0 | $0 |
| 2019 | $2,516 | $207,600 | $0 | $0 |
| 2018 | $2,260 | $186,500 | $56,000 | $130,500 |
| 2017 | $2,257 | $176,367 | $0 | $0 |
| 2016 | -- | $166,233 | $0 | $0 |
| 2015 | $2,037 | $156,100 | $0 | $0 |
| 2014 | $2,037 | $156,100 | $0 | $0 |
Agents Affiliated with this Home
-

Seller's Agent in 2023
Kimberly Coates
Coldwell Banker (NRT-Southeast-MidAtlantic)
(410) 292-9982
2 in this area
99 Total Sales
-
Jeniffer Siliezar Cabrera

Buyer's Agent in 2023
Jeniffer Siliezar Cabrera
Creig Northrop Team of Long & Foster
(301) 602-4555
2 in this area
100 Total Sales
-
Dassi Lazar

Seller's Agent in 2018
Dassi Lazar
Lazar Real Estate
(443) 562-8498
283 Total Sales
-
Keith Eades

Buyer's Agent in 2018
Keith Eades
Symmetry Homes & Real Estate
(443) 244-7231
1 in this area
133 Total Sales
Map
Source: Bright MLS
MLS Number: 1004460983
APN: 02-0218472770
- 3659 Clifmar Rd
- 3739 Courtleigh Dr
- 38 Western Winds Cir
- 3924 Rolling Rd
- 3922 Rolling Rd
- 3922 Rolling Rd
- 8265 Vosges Rd
- 2 Lydia Ct
- 8343 Scotts Level Rd
- 8237 Vosges Rd
- 8354 Liberty Rd
- 8344 Streamwood Dr
- 3916 Carthage Rd
- 8312 Streamwood Dr
- 4604 Old Court Rd
- 8541 Lucerne Rd
- 8148 Scotts Level Rd
- 4534 Old Court Rd
- 4504 Scotts Level Ct
- 4105 Winterhazel Rd
