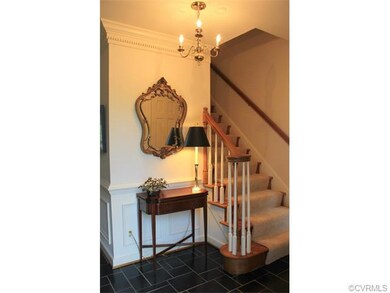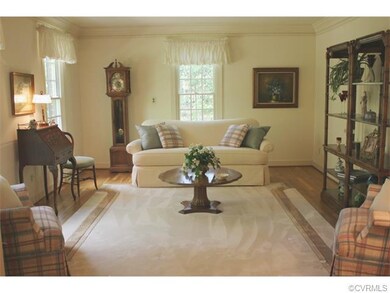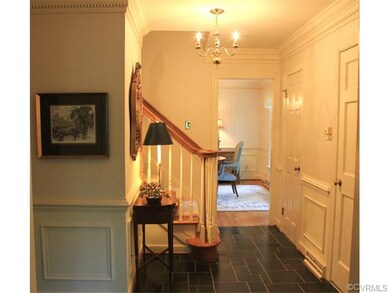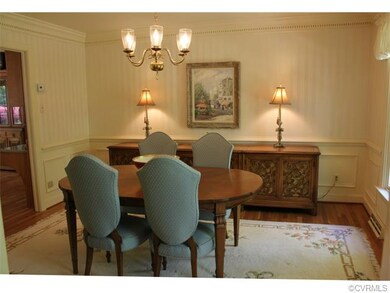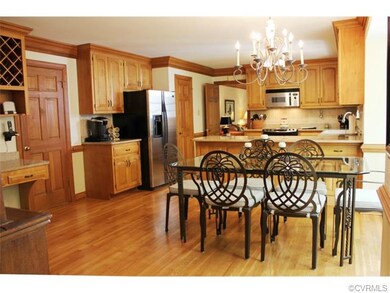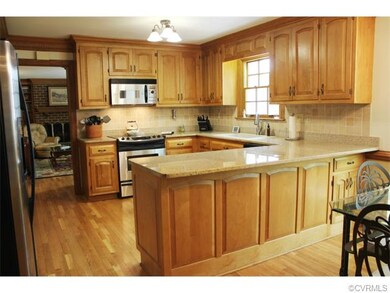
3721 Dunleith Ct Midlothian, VA 23113
Robious NeighborhoodHighlights
- Wood Flooring
- James River High School Rated A-
- Forced Air Zoned Heating and Cooling System
About This Home
As of July 2020Nestled on a beautifully landscaped acre lot in the gated community of Reeds Landing, this meticulously maintained 5 bedroom 3 1/2 bath Classic Colonial Brick home offers: Circular drive; Newer 30 year roof; Replacement low-e window, insulated garage doors, auto openers and steel exterior doors; Updated heating and air conditioning systems; Refinished Wood floors 1st; New carpet 2nd. Beautiful moldings enhance the charm and character or the rooms. In addition to the formal rooms, relax in the family room with fireplace and built-in bookcases. French doors to the Sun Room with vaulted ceiling, skylights, raised flush mount gas log fireplace, doors to deck and brick wall encased patio. A "cooks kitchen" completes the first floor with beautiful wood cabinetry, granite tops, tile splash, exciting new appliances; eating area with walk-out bay and a back stairway. The 2nd floor features a guest and master suite. The master bath with whirlpool tub, walk-in shower and vaulted ceiling with skylight. 3 addition bedrooms, all with great closet and/or walk-in closet space. Hall bath with double vanity, tub/shower and vaulted ceiling with skylight. Call for your private showing today!
Last Agent to Sell the Property
Shaheen Ruth Martin & Fonville License #0225133914 Listed on: 04/24/2015

Home Details
Home Type
- Single Family
Est. Annual Taxes
- $6,071
Year Built
- 1984
Home Design
- Shingle Roof
- Wood Roof
Interior Spaces
- Property has 2 Levels
Flooring
- Wood
- Partially Carpeted
- Tile
Bedrooms and Bathrooms
- 5 Bedrooms
- 3 Full Bathrooms
Utilities
- Forced Air Zoned Heating and Cooling System
- Heat Pump System
- Conventional Septic
Listing and Financial Details
- Assessor Parcel Number 741-724-55-53-00000
Ownership History
Purchase Details
Home Financials for this Owner
Home Financials are based on the most recent Mortgage that was taken out on this home.Similar Homes in Midlothian, VA
Home Values in the Area
Average Home Value in this Area
Purchase History
| Date | Type | Sale Price | Title Company |
|---|---|---|---|
| Warranty Deed | $538,500 | -- |
Mortgage History
| Date | Status | Loan Amount | Loan Type |
|---|---|---|---|
| Open | $430,800 | New Conventional |
Property History
| Date | Event | Price | Change | Sq Ft Price |
|---|---|---|---|---|
| 07/24/2020 07/24/20 | Sold | $543,000 | -3.9% | $161 / Sq Ft |
| 06/07/2020 06/07/20 | Pending | -- | -- | -- |
| 05/21/2020 05/21/20 | Price Changed | $565,000 | -3.4% | $167 / Sq Ft |
| 03/31/2020 03/31/20 | For Sale | $585,000 | +8.7% | $173 / Sq Ft |
| 05/29/2015 05/29/15 | Sold | $538,000 | -2.1% | $159 / Sq Ft |
| 05/03/2015 05/03/15 | Pending | -- | -- | -- |
| 04/24/2015 04/24/15 | For Sale | $549,500 | -- | $163 / Sq Ft |
Tax History Compared to Growth
Tax History
| Year | Tax Paid | Tax Assessment Tax Assessment Total Assessment is a certain percentage of the fair market value that is determined by local assessors to be the total taxable value of land and additions on the property. | Land | Improvement |
|---|---|---|---|---|
| 2025 | $6,071 | $679,300 | $220,100 | $459,200 |
| 2024 | $6,071 | $621,500 | $210,100 | $411,400 |
| 2023 | $5,228 | $574,500 | $172,100 | $402,400 |
| 2022 | $5,184 | $563,500 | $162,100 | $401,400 |
| 2021 | $4,943 | $517,700 | $150,100 | $367,600 |
| 2020 | $4,681 | $492,700 | $150,100 | $342,600 |
| 2019 | $4,681 | $492,700 | $150,100 | $342,600 |
| 2018 | $4,806 | $492,700 | $150,100 | $342,600 |
| 2017 | $4,881 | $503,200 | $150,100 | $353,100 |
| 2016 | $4,831 | $503,200 | $150,100 | $353,100 |
| 2015 | $4,476 | $463,600 | $146,100 | $317,500 |
| 2014 | -- | $457,700 | $141,100 | $316,600 |
Agents Affiliated with this Home
-
Sue Farrell

Seller's Agent in 2020
Sue Farrell
Joyner Fine Properties
(804) 405-0044
1 in this area
55 Total Sales
-
Sheri Rosner

Buyer's Agent in 2020
Sheri Rosner
Long & Foster
(804) 229-5508
1 in this area
16 Total Sales
-
Debbie Lange

Seller's Agent in 2015
Debbie Lange
Shaheen Ruth Martin & Fonville
(804) 337-1983
30 Total Sales
-
Shana Bloom

Buyer's Agent in 2015
Shana Bloom
Bloom Real Estate
(804) 767-2627
1 in this area
150 Total Sales
Map
Source: Central Virginia Regional MLS
MLS Number: 1511292
APN: 741-72-45-55-300-000
- 3940 Reeds Landing Cir
- 11240 Turnley Ln
- 3831 Reeds Landing Cir
- 3850 Reeds Landing Cir
- 4060 Old Gun Rd E
- 3510 Lansdowne Rd
- 3701 Darby Dr
- 3520 Musket Dr
- 3530 Old Gun Rd W
- 3613 Cannon Ridge Ct
- 2911 Park Ridge Rd
- 3631 Cannon Ridge Ct
- 10700 Old Gun Trace
- 3571 Archer Springs Terrace
- 3320 Traylor Dr
- 3628 Seaford Crossing Dr
- 3619 Seaford Crossing Dr
- 10540 Corley Home Place
- 3410 Traylor Dr
- 3007 Westwell Ct

