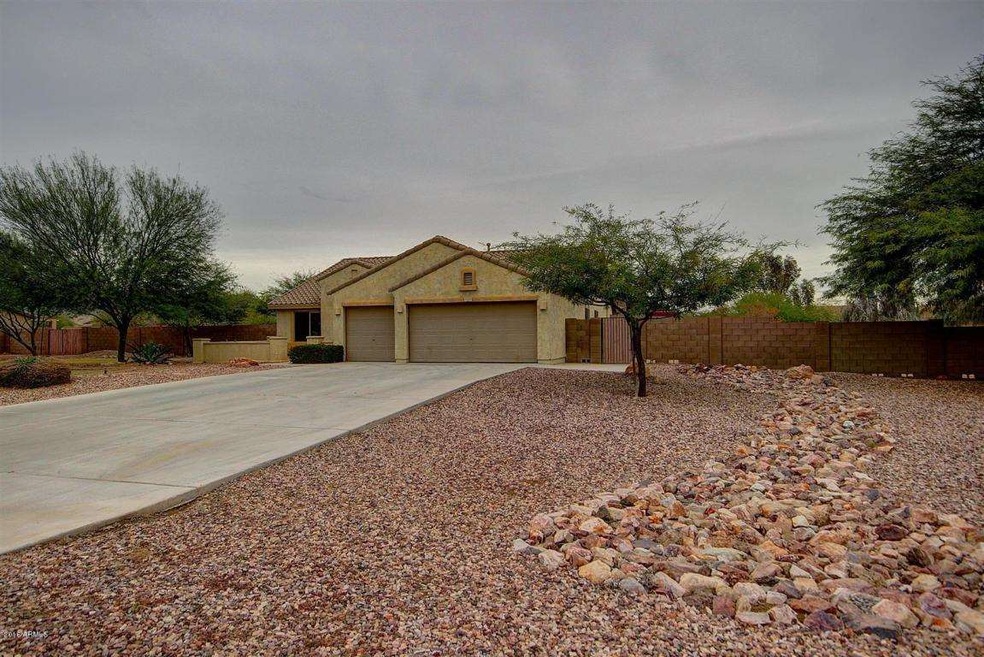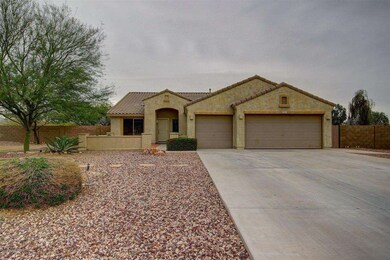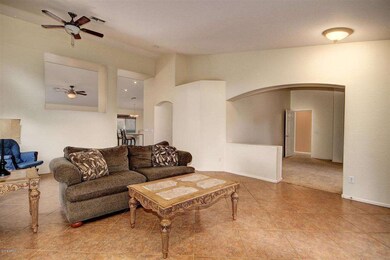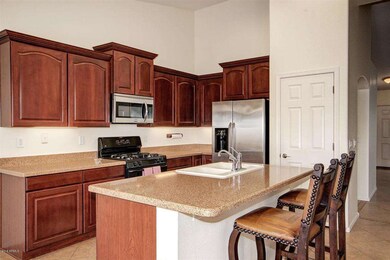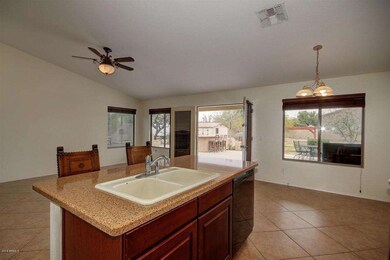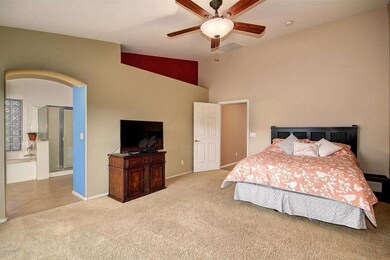
3721 N Brindley Ave Litchfield Park, AZ 85340
North Goodyear NeighborhoodHighlights
- RV Gated
- 1.04 Acre Lot
- Family Room with Fireplace
- Verrado Middle School Rated A-
- Mountain View
- Vaulted Ceiling
About This Home
As of April 2016GATED LITCHFIELD FARMS. Close to I-10 & 303. This spacious single level, well-cared for home has it all. 3BR 2Bath, LRG extra flex room, formal living/dining room & 3-car w/RV Gate & Parking. Upgrades inside include: 20X20 neutral tile, Gorgeous cherry cabinetry, Silestone countertops, dark wood blinds on window throughout, stone fireplace, separate tub & shower in master bathroom & a large master walk-in closet. Upgrades outside include an entertainer's dream: Huge patio w/custom built gazebo, Fireplace, bbq island, Fenced-in dog run, a separate workshop, large grass area & mature fruit trees and sprinkler/drip system in front & back yards. The amazing mountain views and sunsets are a plus. Great school district w/ high ratings. All shopping minutes away. Call Today! HOME WARRANTY INCL
Last Agent to Sell the Property
West USA Realty License #SA586430000 Listed on: 02/22/2016

Home Details
Home Type
- Single Family
Est. Annual Taxes
- $2,530
Year Built
- Built in 2003
Lot Details
- 1.04 Acre Lot
- Desert faces the front and back of the property
- Block Wall Fence
- Front and Back Yard Sprinklers
- Grass Covered Lot
HOA Fees
- $94 Monthly HOA Fees
Parking
- 3 Car Garage
- 6 Open Parking Spaces
- Garage Door Opener
- RV Gated
Home Design
- Santa Barbara Architecture
- Wood Frame Construction
- Tile Roof
- Stucco
Interior Spaces
- 2,208 Sq Ft Home
- 1-Story Property
- Vaulted Ceiling
- Ceiling Fan
- Double Pane Windows
- Low Emissivity Windows
- Family Room with Fireplace
- 2 Fireplaces
- Mountain Views
Kitchen
- Breakfast Bar
- Built-In Microwave
- Kitchen Island
Flooring
- Carpet
- Tile
Bedrooms and Bathrooms
- 3 Bedrooms
- Primary Bathroom is a Full Bathroom
- 2 Bathrooms
- Dual Vanity Sinks in Primary Bathroom
- Bathtub With Separate Shower Stall
Outdoor Features
- Covered patio or porch
- Outdoor Fireplace
- Gazebo
- Built-In Barbecue
Schools
- Scott L Libby Elementary School
- Verrado Middle School
- Verrado High School
Utilities
- Refrigerated Cooling System
- Heating System Uses Natural Gas
- Septic Tank
- High Speed Internet
- Cable TV Available
Listing and Financial Details
- Home warranty included in the sale of the property
- Tax Lot 147
- Assessor Parcel Number 502-64-150
Community Details
Overview
- Association fees include ground maintenance, street maintenance
- Built by BEAZER
- Litchfield Farms 2 Subdivision
Recreation
- Bike Trail
Ownership History
Purchase Details
Home Financials for this Owner
Home Financials are based on the most recent Mortgage that was taken out on this home.Purchase Details
Home Financials for this Owner
Home Financials are based on the most recent Mortgage that was taken out on this home.Similar Homes in the area
Home Values in the Area
Average Home Value in this Area
Purchase History
| Date | Type | Sale Price | Title Company |
|---|---|---|---|
| Cash Sale Deed | $332,000 | Security Title Agency Inc | |
| Special Warranty Deed | $249,257 | Lawyers Title Of Arizona Inc | |
| Special Warranty Deed | -- | Lawyers Title Of Arizona Inc |
Mortgage History
| Date | Status | Loan Amount | Loan Type |
|---|---|---|---|
| Previous Owner | $234,600 | VA | |
| Previous Owner | $235,200 | VA | |
| Previous Owner | $23,000 | Credit Line Revolving | |
| Previous Owner | $252,350 | VA |
Property History
| Date | Event | Price | Change | Sq Ft Price |
|---|---|---|---|---|
| 04/26/2016 04/26/16 | Sold | $332,000 | -2.1% | $150 / Sq Ft |
| 04/09/2016 04/09/16 | Pending | -- | -- | -- |
| 03/28/2016 03/28/16 | Price Changed | $339,000 | -1.5% | $154 / Sq Ft |
| 03/18/2016 03/18/16 | Price Changed | $344,000 | -1.4% | $156 / Sq Ft |
| 02/22/2016 02/22/16 | For Sale | $349,000 | -- | $158 / Sq Ft |
Tax History Compared to Growth
Tax History
| Year | Tax Paid | Tax Assessment Tax Assessment Total Assessment is a certain percentage of the fair market value that is determined by local assessors to be the total taxable value of land and additions on the property. | Land | Improvement |
|---|---|---|---|---|
| 2025 | $3,093 | $27,336 | -- | -- |
| 2024 | $2,965 | $26,035 | -- | -- |
| 2023 | $2,965 | $42,670 | $8,530 | $34,140 |
| 2022 | $2,823 | $33,480 | $6,690 | $26,790 |
| 2021 | $2,894 | $32,010 | $6,400 | $25,610 |
| 2020 | $2,806 | $29,570 | $5,910 | $23,660 |
| 2019 | $2,954 | $25,300 | $5,060 | $20,240 |
| 2018 | $2,625 | $24,570 | $4,910 | $19,660 |
| 2017 | $2,586 | $22,060 | $4,410 | $17,650 |
| 2016 | $2,843 | $21,350 | $4,270 | $17,080 |
| 2015 | $2,530 | $18,860 | $3,770 | $15,090 |
Agents Affiliated with this Home
-
Deann Fry

Seller's Agent in 2016
Deann Fry
West USA Realty
(480) 282-1010
128 Total Sales
-
Jeanene Mcvey

Buyer's Agent in 2016
Jeanene Mcvey
Real Property Advocate Group
(480) 818-5411
5 Total Sales
Map
Source: Arizona Regional Multiple Listing Service (ARMLS)
MLS Number: 5402424
APN: 502-64-150
- 3608 N Mansfield Dr
- 18941 W Monterosa St
- 3707 N 188th Ave
- 18751 W Monterosa St
- 18747 W Monterosa St
- 19412 W Clarendon Ave
- 43XX N 191st Ln Unit 2
- 42XX N 191st Ln Unit 3
- 19401 W Flower St
- 4360 N 186th Ln
- 18544 W Devonshire Ave
- 0 N Jackrabbit Trail Unit 6510262
- 4550 N 192nd Dr
- 3911 N 197th Ave
- 19237 W Hazelwood St
- 19151 W Coolidge St
- 18371 W Roma Ave
- 19202 W Coolidge St
- 18213 W Monterosa St
- 20136 W Hazelwood St
