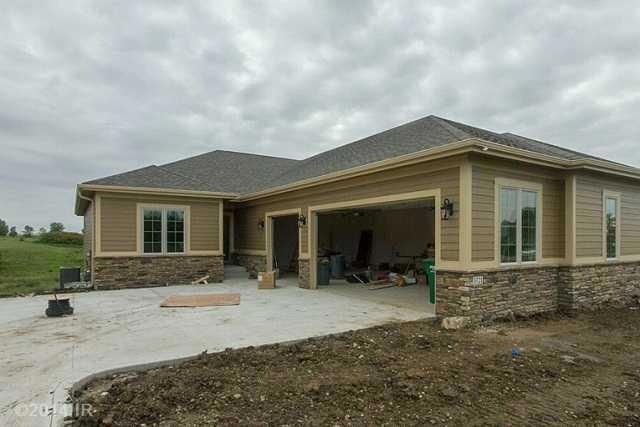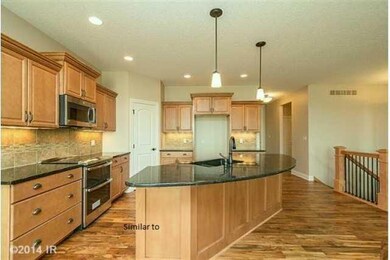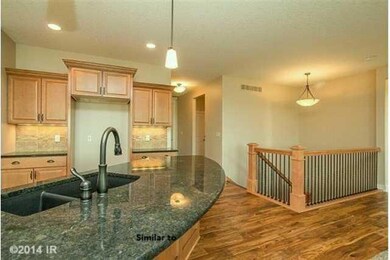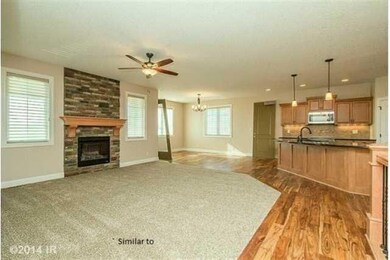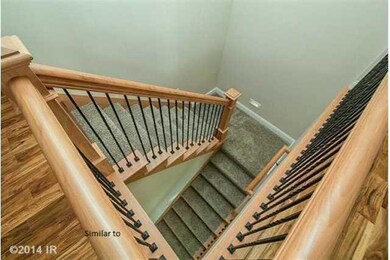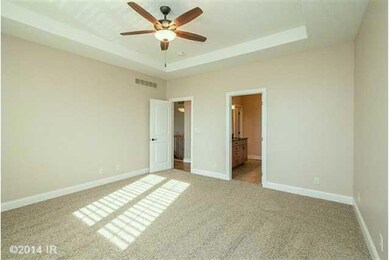
3721 NE Otter Creek Dr Ankeny, IA 50021
Northeast Ankeny NeighborhoodEstimated Value: $484,477 - $498,000
Highlights
- Newly Remodeled
- Ranch Style House
- 2 Fireplaces
- Northeast Elementary School Rated A
- Wood Flooring
- Formal Dining Room
About This Home
As of October 2014Presenting the spectacular new home designs & new pricing built by MJ Properties. Located at The Courts of Otter Creek. Breathtaking views of green space! There is time to pick your favorite building lot! Design plans feature gourmet kitchen with center island, SS appliances & large pantry. Large master suite with private bath. Hardwood floors enhance the living area with stone fireplace. This new design includes a covered deck! Lower level finish can include wetbar, family room, 1 or 2 additional bedrooms & bath. Come and pick out your dream home today. Seconds away from the golf tee, club house, interstate, walking paths, park & restaurants.
Townhouse Details
Home Type
- Townhome
Est. Annual Taxes
- $7,038
Year Built
- Built in 2014 | Newly Remodeled
Lot Details
- 0.26
HOA Fees
- $195 Monthly HOA Fees
Home Design
- Ranch Style House
- Asphalt Shingled Roof
- Stone Siding
- Cement Board or Planked
Interior Spaces
- 1,710 Sq Ft Home
- Wet Bar
- 2 Fireplaces
- Family Room Downstairs
- Formal Dining Room
- Finished Basement
- Walk-Out Basement
- Laundry on main level
Kitchen
- Stove
- Microwave
- Dishwasher
Flooring
- Wood
- Carpet
- Tile
Bedrooms and Bathrooms
- 3 Bedrooms | 2 Main Level Bedrooms
Parking
- 3 Car Attached Garage
- Driveway
Utilities
- Forced Air Heating and Cooling System
- Municipal Trash
Community Details
- Ashley Johnson Association
- Built by MJ Properties
Listing and Financial Details
- Assessor Parcel Number 18100626599006
Ownership History
Purchase Details
Purchase Details
Home Financials for this Owner
Home Financials are based on the most recent Mortgage that was taken out on this home.Purchase Details
Home Financials for this Owner
Home Financials are based on the most recent Mortgage that was taken out on this home.Similar Homes in Ankeny, IA
Home Values in the Area
Average Home Value in this Area
Purchase History
| Date | Buyer | Sale Price | Title Company |
|---|---|---|---|
| David L Goos And Jayne E Goos Revocable Trust | -- | None Listed On Document | |
| Goos David L | $410,000 | None Available | |
| Kopriva Jennifer | $337,000 | None Available |
Mortgage History
| Date | Status | Borrower | Loan Amount |
|---|---|---|---|
| Previous Owner | Goos David L | $328,000 | |
| Previous Owner | Kopriva Jennifer | $269,295 | |
| Previous Owner | Mj Properties Llc | $512,000 |
Property History
| Date | Event | Price | Change | Sq Ft Price |
|---|---|---|---|---|
| 10/02/2014 10/02/14 | Sold | $336,619 | +2.9% | $197 / Sq Ft |
| 09/25/2014 09/25/14 | Pending | -- | -- | -- |
| 04/23/2014 04/23/14 | For Sale | $327,000 | -- | $191 / Sq Ft |
Tax History Compared to Growth
Tax History
| Year | Tax Paid | Tax Assessment Tax Assessment Total Assessment is a certain percentage of the fair market value that is determined by local assessors to be the total taxable value of land and additions on the property. | Land | Improvement |
|---|---|---|---|---|
| 2024 | $7,038 | $423,200 | $87,100 | $336,100 |
| 2023 | $7,346 | $423,200 | $87,100 | $336,100 |
| 2022 | $7,450 | $363,200 | $76,100 | $287,100 |
| 2021 | $7,480 | $363,200 | $76,100 | $287,100 |
| 2020 | $7,388 | $344,100 | $72,000 | $272,100 |
| 2019 | $7,536 | $344,100 | $72,000 | $272,100 |
| 2018 | $7,522 | $334,600 | $69,300 | $265,300 |
| 2017 | $7,828 | $334,600 | $69,300 | $265,300 |
| 2016 | $7,830 | $328,300 | $69,600 | $258,700 |
| 2015 | $7,830 | $328,300 | $69,600 | $258,700 |
| 2014 | $254 | $10,410 | $10,410 | $0 |
Agents Affiliated with this Home
-
Donna Koester

Seller's Agent in 2014
Donna Koester
EXP Realty, LLC
(515) 979-5264
2 in this area
15 Total Sales
-
Ron Sampson
R
Seller Co-Listing Agent in 2014
Ron Sampson
LPT Realty, LLC
(515) 250-5383
14 in this area
39 Total Sales
Map
Source: Des Moines Area Association of REALTORS®
MLS Number: 434470
APN: 181-00626599006
- 1360 NE 31st St
- 4014 NE Bellagio Cir
- 4413 NE 45th Ct
- 1319 NE 31st St
- 1322 NE 45th St
- 4207 NE Bellagio Cir
- 3703 NE Cottonwood Ln Unit 3703
- 3221 NE Briar Creek Place St NE
- 3211 NE Briar Creek Place St NE
- 4504 NE Sienna Ct
- 1306 NE 45th St
- 1016 NE Greenview Dr Unit 1016
- 1326 NE Tuscany Blvd
- 1004 NE Greenview Dr Unit 1004
- 1025 NE Greenview Dr Unit 1025
- 927 NE 41st St
- 1407 NE 47th St
- 1116 NE Tuscany Blvd
- 905 NE Wisteria Ln Unit 905
- 4008 NE Raintree Ln Unit 4008
- 3721 NE Otter Creek Dr
- 3717 NE Otter Creek Dr
- 3725 NE Otter Creek Dr
- 3729 NE Otter Creek Dr
- 3713 NE Otter Creek Dr
- 3803 NE Otter Creek Dr
- 3705 NE Otter Creek Dr
- 3811 NE Otter Creek Dr
- 3701 NE Otter Creek Dr
- 3815 NE Otter Creek Dr
- 3905 NE Otter Creek Dr
- 3909 NE Otter Creek Dr
- 3913 NE Otter Creek Dr
- 3917 NE Otter Creek Dr
- 3611 NE Otterview Cir
- 3611 NE Otterview Cir
- 1369 NE 31st St
- 1365 NE 31st St
- 1335 NE Milan Ave
- 1361 NE 31st St
