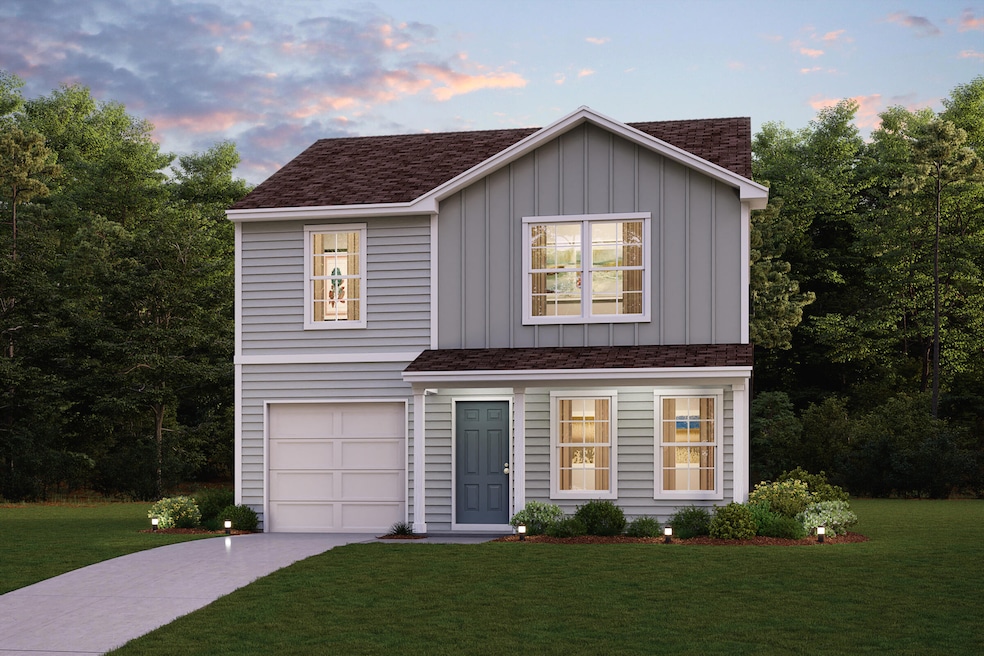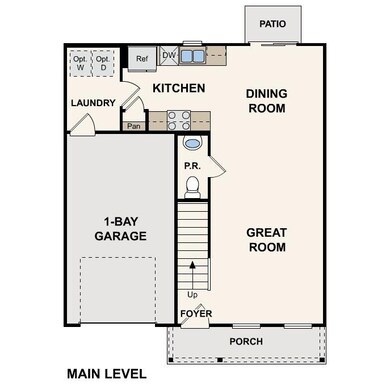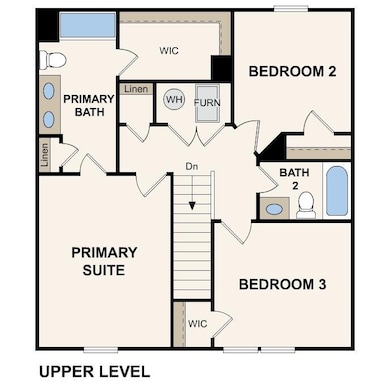
3721 Nordway Rd Kingsford Heights, IN 46346
Estimated payment $1,232/month
Highlights
- New Construction
- 1 Car Attached Garage
- Carpet
- No HOA
- Central Air
About This Home
Welcome to your dream home in The Cottages of Kingsford Heights Community! Introducing the Ashton Plan, a stunning 2-story home that combines elegance and functionality. The open-concept design features a beautifully appointed kitchen, a spacious great room, and a cozy dining area. The kitchen stands out with its elegant cabinetry, granite countertops, and stainless steel appliances, including a range, microwave, and dishwasher. The first floor includes a practical powder room and a convenient laundry room. Find a primary suite with a private bath and dual vanity sinks upstairs. With energy-efficient Low-E insulated dual-pane windows, A/C, a 1 car garage with and opener, and a 1-year limited home warranty, this home provides modern living at its best. A convenient location near multiple highways provides quick access to La Porte and Westville, along with recreational activities at Indiana Dunes National Park and Lake Michigan. Explore stunning homes here and find your perfect fit!
Home Details
Home Type
- Single Family
Est. Annual Taxes
- $300
Year Built
- Built in 2025 | New Construction
Lot Details
- 9,583 Sq Ft Lot
Parking
- 1 Car Attached Garage
- Garage Door Opener
Interior Spaces
- 1,404 Sq Ft Home
- 2-Story Property
Kitchen
- Microwave
- Dishwasher
Flooring
- Carpet
- Vinyl
Bedrooms and Bathrooms
- 3 Bedrooms
Schools
- Kingsford Heights Elementary Sch
- Laporte Middle School
- Laporte High School
Utilities
- Central Air
- Heating System Uses Natural Gas
Community Details
- No Home Owners Association
- The Cottages Of Kingsford Heights Subdivision
Listing and Financial Details
- Assessor Parcel Number 461518153016000065
Map
Home Values in the Area
Average Home Value in this Area
Property History
| Date | Event | Price | Change | Sq Ft Price |
|---|---|---|---|---|
| 05/22/2025 05/22/25 | For Sale | $214,991 | -- | $153 / Sq Ft |
Similar Homes in the area
Source: Northwest Indiana Association of REALTORS®
MLS Number: 821231
- 3728 Nordway Rd
- 3709 Malvern Rd
- 3703 Malvern Rd
- 3701 Malvern Rd
- 3703 Malvern Rd
- 3701 Malvern Rd
- 3709 Malvern Rd
- 3722 Nordway Rd
- 3609 Litchfield Rd
- 3609 Litchfield Rd
- 3714 Malvern Rd
- 3710 Malvern Rd
- 3706 Malvern Rd
- 3704 Malvern Rd
- 3714 Malvern Rd
- 3706 Malvern Rd
- 3704 Malvern Rd
- 3712 Malvern Rd
- 3612 Malvern Rd


