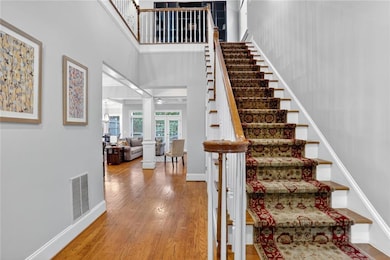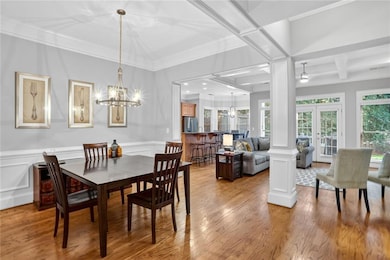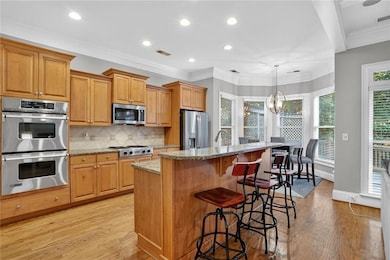3721 Paces Park Cir SE Smyrna, GA 30080
Estimated payment $4,191/month
Highlights
- Open-Concept Dining Room
- Sitting Area In Primary Bedroom
- Traditional Architecture
- Teasley Elementary School Rated A
- Deck
- Wood Flooring
About This Home
This fabulous home is located in the quiet 38-home cul-de-sac community of Paces High Park just outside of historic Vinings. One-street-in/one-street-out with the elementary school bus coming to the corner, Paces High Park has a wonderful neighborhood feel. Your entry is graced with a charming covered front porch. Enter to a two-story foyer with hardwoods on the main level, and an open light-filled floor plan that includes kitchen, breakfast dining area, great room and formal dining space. The main level has "walk out" double doors to the deck and a low-maintenance, private yard out back. New stainless appliances - refrigerator, dishwasher and microwave - grace the kitchen as well as double ovens, a breakfast counter, and a breakfast dining area featuring a wonderful light-filled bay window. Walk upstairs. You will love this home's four super spacious bedrooms - three on the second level including the owners' suite, and a fourth bedroom suite all on its own on the third level. Retire to the huge owners' suite, light-filled with lots of windows, sitting area, jacuzzi tub and double vanities in the bath, and generously sized walk-in closet. Two other large bedrooms on this level are adjoined by a jack-and-jill style bath. This home also includes a spacious walk-in attic on the fourth level, super convenient for your storage needs. Paces High Park is located a little over a mile outside the 285 perimeter. Nearby conveniences include the shops and restaurants of Vinings, the Atlanta Braves Stadium and The Battery, the Chattahoochee Nature Park, the Silver Comet Trail, and the Cobb Energy Performing Arts Center. Cobb County means the lowest property taxes in the greater Atlanta Area. Less than a 30-minute drive to the Atlanta Hartsfield International Airport too! A wonderful place for you to call "home".
Home Details
Home Type
- Single Family
Est. Annual Taxes
- $7,135
Year Built
- Built in 2002
Lot Details
- 4,008 Sq Ft Lot
- Private Entrance
- Level Lot
- Back Yard Fenced and Front Yard
HOA Fees
- $63 Monthly HOA Fees
Parking
- 2 Car Attached Garage
- Parking Accessed On Kitchen Level
- Front Facing Garage
- Garage Door Opener
- Driveway Level
Home Design
- Traditional Architecture
- Brick Exterior Construction
- Slab Foundation
- Frame Construction
- Composition Roof
- HardiePlank Type
Interior Spaces
- 3,065 Sq Ft Home
- 3-Story Property
- Roommate Plan
- Bookcases
- Coffered Ceiling
- Tray Ceiling
- Ceiling height of 10 feet on the main level
- Ceiling Fan
- Factory Built Fireplace
- Fireplace With Gas Starter
- Double Pane Windows
- Two Story Entrance Foyer
- Great Room with Fireplace
- Open-Concept Dining Room
- Breakfast Room
- Neighborhood Views
- Pull Down Stairs to Attic
Kitchen
- Open to Family Room
- Eat-In Kitchen
- Breakfast Bar
- Walk-In Pantry
- Double Self-Cleaning Oven
- Gas Oven
- Gas Cooktop
- Microwave
- Dishwasher
- Stone Countertops
- Wood Stained Kitchen Cabinets
- Disposal
Flooring
- Wood
- Carpet
- Ceramic Tile
Bedrooms and Bathrooms
- 4 Bedrooms
- Sitting Area In Primary Bedroom
- Split Bedroom Floorplan
- Walk-In Closet
- Dual Vanity Sinks in Primary Bathroom
- Whirlpool Bathtub
- Separate Shower in Primary Bathroom
Laundry
- Laundry Room
- Laundry on main level
- Dryer
- Washer
Home Security
- Security System Owned
- Fire and Smoke Detector
Outdoor Features
- Deck
- Front Porch
Location
- Property is near schools
- Property is near shops
Schools
- Teasley Elementary School
- Campbell Middle School
- Campbell High School
Utilities
- Forced Air Zoned Heating and Cooling System
- Heating System Uses Natural Gas
- 220 Volts
- 110 Volts
- Gas Water Heater
- High Speed Internet
- Phone Available
- Cable TV Available
Listing and Financial Details
- Tax Lot 37
- Assessor Parcel Number 17074300860
Community Details
Overview
- $1,200 Initiation Fee
- Contact Is HOA Board Treas Association
- Paces High Park Subdivision
Recreation
- Dog Park
Map
Home Values in the Area
Average Home Value in this Area
Tax History
| Year | Tax Paid | Tax Assessment Tax Assessment Total Assessment is a certain percentage of the fair market value that is determined by local assessors to be the total taxable value of land and additions on the property. | Land | Improvement |
|---|---|---|---|---|
| 2025 | $7,130 | $270,836 | $60,000 | $210,836 |
| 2024 | $7,135 | $270,836 | $60,000 | $210,836 |
| 2023 | $5,808 | $234,668 | $52,000 | $182,668 |
| 2022 | $5,539 | $195,524 | $52,000 | $143,524 |
| 2021 | $5,224 | $181,156 | $52,000 | $129,156 |
| 2020 | $5,224 | $181,156 | $52,000 | $129,156 |
| 2019 | $5,498 | $181,156 | $52,000 | $129,156 |
| 2018 | $4,590 | $151,236 | $46,000 | $105,236 |
| 2017 | $4,348 | $151,236 | $46,000 | $105,236 |
| 2016 | $4,092 | $151,236 | $46,000 | $105,236 |
| 2015 | $4,021 | $145,340 | $48,000 | $97,340 |
| 2014 | $4,056 | $145,340 | $0 | $0 |
Property History
| Date | Event | Price | List to Sale | Price per Sq Ft | Prior Sale |
|---|---|---|---|---|---|
| 10/22/2025 10/22/25 | Price Changed | $675,000 | -3.4% | $220 / Sq Ft | |
| 09/30/2025 09/30/25 | Price Changed | $699,000 | -1.5% | $228 / Sq Ft | |
| 09/24/2025 09/24/25 | For Sale | $710,000 | +72.1% | $232 / Sq Ft | |
| 05/23/2016 05/23/16 | Sold | $412,500 | -2.9% | $122 / Sq Ft | View Prior Sale |
| 05/16/2016 05/16/16 | Pending | -- | -- | -- | |
| 03/15/2016 03/15/16 | For Sale | $425,000 | -- | $126 / Sq Ft |
Purchase History
| Date | Type | Sale Price | Title Company |
|---|---|---|---|
| Warranty Deed | -- | -- | |
| Warranty Deed | $412,500 | -- | |
| Quit Claim Deed | -- | -- | |
| Deed | $351,000 | -- | |
| Deed | $380,000 | -- | |
| Quit Claim Deed | -- | -- | |
| Deed | $365,000 | -- |
Mortgage History
| Date | Status | Loan Amount | Loan Type |
|---|---|---|---|
| Open | $330,000 | New Conventional | |
| Previous Owner | $330,000 | New Conventional | |
| Previous Owner | $280,000 | New Conventional | |
| Previous Owner | $260,000 | New Conventional | |
| Previous Owner | $292,000 | New Conventional |
Source: First Multiple Listing Service (FMLS)
MLS Number: 7648123
APN: 17-0743-0-086-0
- 1982 Cheyanne Dr SE
- 2150 Whitestone Ct SE
- 2282 McLean Chase SE
- 2128 Sonoma Dr SE
- 2372 Montford Place SE
- 2380 Montford Place SE
- 3703 Tynemoore Trace SE
- 3465 Fenton Dr SE
- 3927 Pineview Dr SE
- 2002 Ivy Ridge Rd SE
- 3522 Ivy Manor Rd SE
- 3916 Ridgewood Dr SE
- 2351 Honeysuckle Ln SE
- 3412 Archerfield Way
- 3854 Ridgewood Dr SE
- 3475 Valley Vista Rd SE
- 2240 Simpson Rd SE
- 2101 Paces Ferry Rd SE
- 3926 Pineview Dr SE
- 3926 Pineview Dr SE Unit ID1234817P
- 2456 Tyne Terrace SE
- 3385 Atlanta Rd SE
- 3362 Bryerstone Cir SE
- 109 Rondak Cir SE
- 104 Rondak Cir SE
- 2632 Caruso Way
- 3330 Valley Vista Rd SE
- 3769 Allegretto Cir
- 3375 Spring Hill Pkwy SE
- 3249 Howell Dr SE
- 3313 Campbell Rd SE
- 20 Villa Ct SE
- 2474 Cumberland Pkwy SE
- 27 Villa Ct SE
- 31 Villa Ct SE
- 2151 Cumberland Pkwy SE







