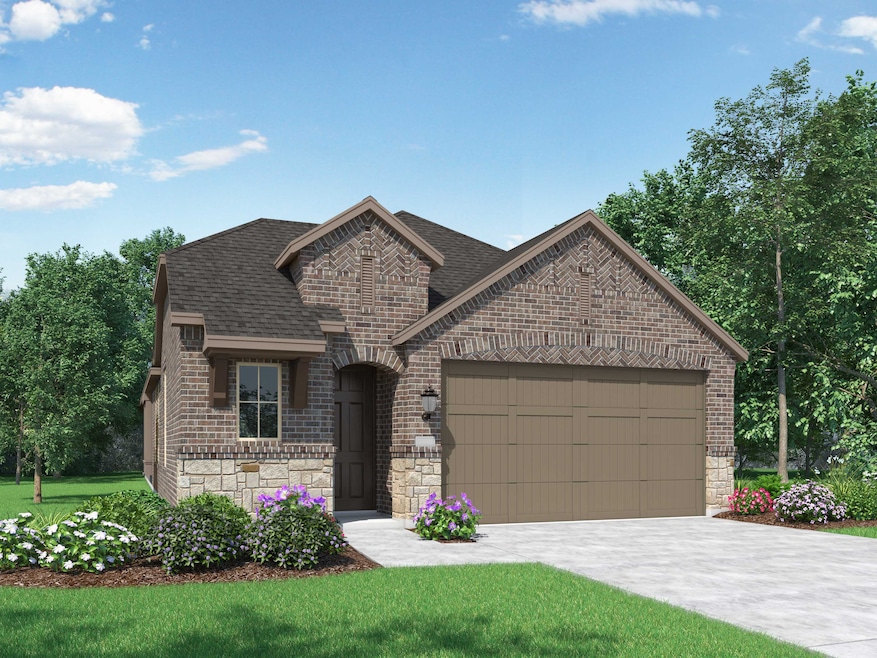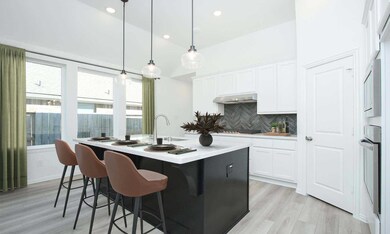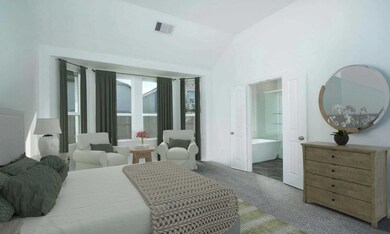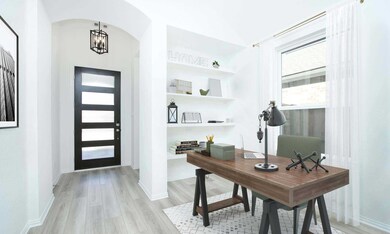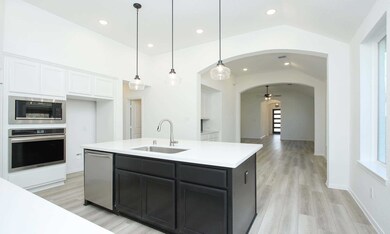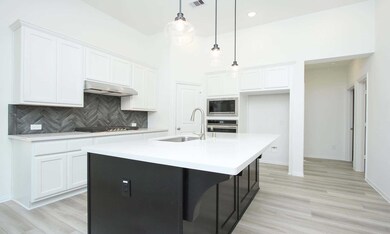
3721 Talisker Blvd Sherman, TX 75090
Estimated payment $2,303/month
Total Views
72
4
Beds
2.5
Baths
1,920
Sq Ft
$182
Price per Sq Ft
About This Home
Welcome home to Sherman’s newest 280-acre master-planned community, Bel Air Village. This boutique neighborhood features exciting amenities including an event lawn, outdoor workout space and dog park. Conveniently located off US 75, residents have easy access to local favorites such as Lake Texoma and the 83-acre Herman Baker Park. Experience all that Sherman has to offer by shopping and dining downtown and attending local community events. Homes in Bel Air are zoned to Sherman ISD which includes the brand-new Sherman High School.
Home Details
Home Type
- Single Family
Parking
- 2 Car Garage
Home Design
- New Construction
- Quick Move-In Home
- Plan Preston
Interior Spaces
- 1,920 Sq Ft Home
- 1-Story Property
Bedrooms and Bathrooms
- 4 Bedrooms
Listing and Financial Details
- Home Available for Move-In on 10/30/25
Community Details
Overview
- Actively Selling
- Built by Highland Homes
- Bel Air Village: 40Ft. Lots Subdivision
Sales Office
- 3811 Los Altos Boulevard
- Sherman, TX 75090
- 972-505-3187
Office Hours
- Mon - Sat: 10:00am - 6:00pm, Sun: 12:00pm - 6:00pm
Map
Create a Home Valuation Report for This Property
The Home Valuation Report is an in-depth analysis detailing your home's value as well as a comparison with similar homes in the area
Similar Homes in Sherman, TX
Home Values in the Area
Average Home Value in this Area
Property History
| Date | Event | Price | Change | Sq Ft Price |
|---|---|---|---|---|
| 06/09/2025 06/09/25 | For Sale | $349,420 | -- | $182 / Sq Ft |
Nearby Homes
- 3721 Talisker Blvd
- 3705 Aqua Ln
- 3716 Aqua Ln
- 3720 Aqua Ln
- 1232 Newport St
- 3824 Talisker Blvd
- 3712 Aqua Ln
- 1109 El Sol Blvd
- 3816 Talisker Blvd
- 1116 El Sol Blvd
- 3812 Malibu Dr
- 3922 Talisker Blvd
- 123 Farm To Market Road 1417
- 3900 Coco Ln
- 3906 Coco Ln
- 3913 Sky Dr
- 3736 Queen Rd
- 3708 Queen Rd
- 1118 Morgan St
- 1134 Morgan Dr
