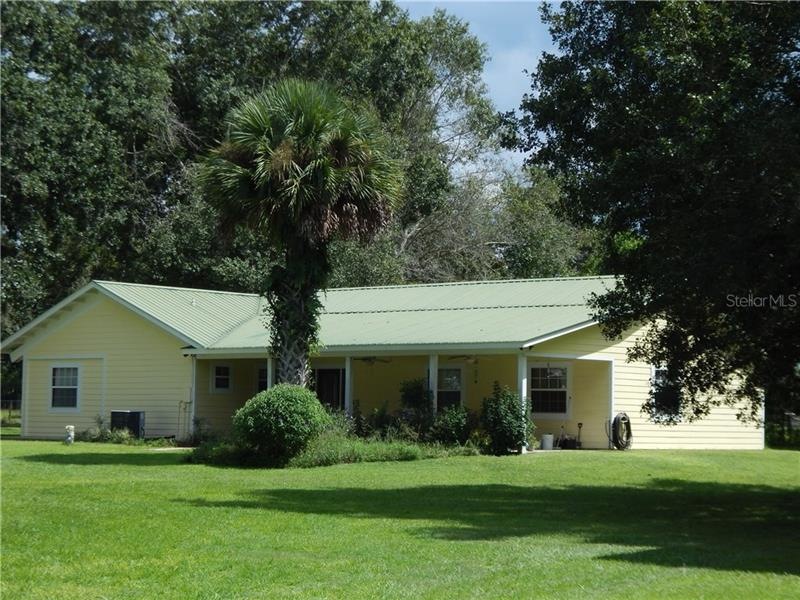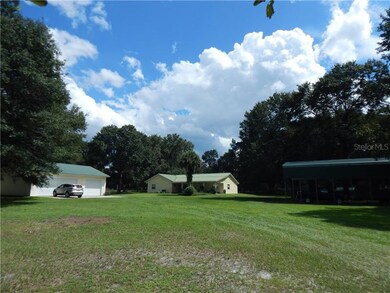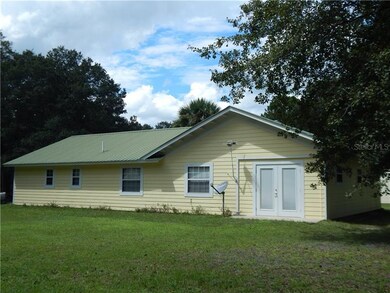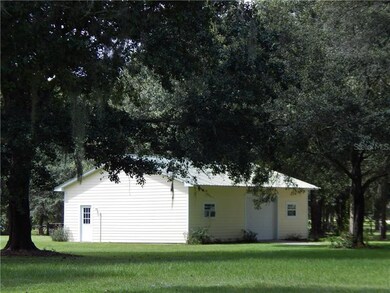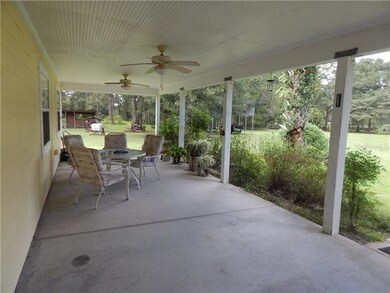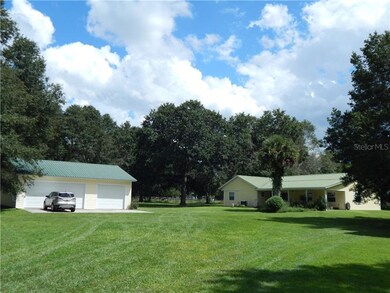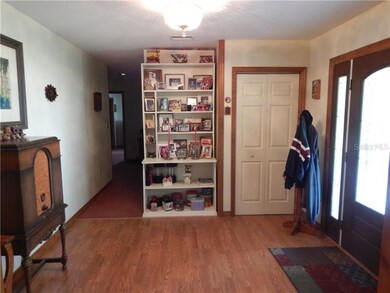
37211 Natures Edge Trail Eustis, FL 32736
Highlights
- Parking available for a boat
- Oak Trees
- Deck
- Stables
- View of Trees or Woods
- Cathedral Ceiling
About This Home
As of February 2021RURAL HOMESTEAD ON OVER 5 FENCED ACRES!!! LOCATED ONLY 10 MINUTES FROM EUSTIS OR MT DORA IN AN AREA OF BEAUTIFUL HOMES WITH ACREAGE, BRING YOU HORSES. ORIGINAL CONSTRUCTION IS POST & BEAM BUILT IN 1995 WITH ADDITIONAL TRUSS CONSTRUCTION IN 2001, WHICH DOUBLED THE SQUARE FOOTAGE. HARDI BOARD SIDING ADDED TO COMPLETE THE HOME. GREAT COVERED FRONT PORCH PERFECT FOR LARGE GATHERINGS. YOU WILL BE IMPRESSED WITH THE USE OF CEDAR SHAKES FOR THE CEILINGS IN THE KITCHEN, LIVING ROOM. WARM CYPRESS WALLS WELCOME YOU AS WELL TO THE LIVING ROOM, 3rd BEDROOM AND ATTACHED BATH. KITCHEN BOASTS CORIAN COUNTERS WITH OAK CABINETS, BUILT IN OVEN PLUS RANGE WITH OVEN FOR THE HOLIDAY BAKING. GENEROUS FOYER THAT LEADS TO THE FAMILY ROOM AND BEDROOM AREA. MASTER BEDROOM SUITE INCLUDES WALK-IN CLOSET AND BATH. ADJACENT TO 2nd BEDROOM IS THE 2nd BATH. THE HOME CAN BE RE-CONFIGURED TO ADD AN ADDITIONAL BEDROOM IF REQUIRED. LARGE DRIVE THRU GARAGE CAN ACCOMMODATE UP TO 5 VEHICLES AND HAS INSULATED AND AIR CONDITIONED WORKSHOP. RV CARPORT FOR RV OR BOAT, 2 STALL STABLE WITH TACK ROOM FOR YOUR EQUINE FRIENDS. MAKE THIS YOUR HOME SWEET HOME!!!!!!!!
Last Buyer's Agent
Rui Vasconcelos
PHIL KEAN REAL ESTATE LLC License #3342170
Home Details
Home Type
- Single Family
Est. Annual Taxes
- $2,105
Year Built
- Built in 1995
Lot Details
- 5.14 Acre Lot
- Lot Dimensions are 679x330
- The property's road front is unimproved
- Street terminates at a dead end
- Unincorporated Location
- North Facing Home
- Fenced
- Mature Landscaping
- Corner Lot
- Level Lot
- Oak Trees
Parking
- 3 Car Garage
- Carport
- Parking Pad
- Workshop in Garage
- Garage Door Opener
- Open Parking
- Parking available for a boat
- RV Carport
Home Design
- Ranch Style House
- Slab Foundation
- Wood Frame Construction
- Metal Roof
- Siding
Interior Spaces
- 1,728 Sq Ft Home
- Cathedral Ceiling
- Ceiling Fan
- Thermal Windows
- Blinds
- French Doors
- Entrance Foyer
- Family Room
- Formal Dining Room
- Den
- Inside Utility
- Views of Woods
- Fire and Smoke Detector
- Attic
Kitchen
- Built-In Oven
- Range with Range Hood
- Microwave
- Freezer
- Dishwasher
- Solid Surface Countertops
Flooring
- Carpet
- Laminate
- Concrete
- Ceramic Tile
Bedrooms and Bathrooms
- 3 Bedrooms
- Walk-In Closet
- 3 Full Bathrooms
Laundry
- Laundry in unit
- Dryer
- Washer
Outdoor Features
- Deck
- Covered patio or porch
- Separate Outdoor Workshop
- Outdoor Storage
Schools
- Eustis Elementary School
- Eustis Middle School
- Eustis High School
Horse Facilities and Amenities
- Zoned For Horses
- Stables
Utilities
- Central Heating and Cooling System
- Heat Pump System
- Underground Utilities
- Well
- Electric Water Heater
- Septic Tank
- High Speed Internet
- Satellite Dish
Additional Features
- Customized Wheelchair Accessible
- Pasture
Community Details
- No Home Owners Association
Listing and Financial Details
- Down Payment Assistance Available
- Homestead Exemption
- Visit Down Payment Resource Website
- Tax Lot 03300
- Assessor Parcel Number 26-18-27-000300003300
Ownership History
Purchase Details
Home Financials for this Owner
Home Financials are based on the most recent Mortgage that was taken out on this home.Purchase Details
Home Financials for this Owner
Home Financials are based on the most recent Mortgage that was taken out on this home.Map
Similar Homes in the area
Home Values in the Area
Average Home Value in this Area
Purchase History
| Date | Type | Sale Price | Title Company |
|---|---|---|---|
| Warranty Deed | $410,125 | Fidelity Natl Ttl Of Fl Inc | |
| Warranty Deed | $305,000 | Ocala Land Title Insurance |
Mortgage History
| Date | Status | Loan Amount | Loan Type |
|---|---|---|---|
| Open | $389,618 | Purchase Money Mortgage | |
| Previous Owner | $279,303 | FHA | |
| Previous Owner | $124,895 | Unknown | |
| Previous Owner | $100,000 | Credit Line Revolving | |
| Previous Owner | $50,980 | New Conventional |
Property History
| Date | Event | Price | Change | Sq Ft Price |
|---|---|---|---|---|
| 02/05/2021 02/05/21 | Sold | $410,125 | +2.5% | $237 / Sq Ft |
| 12/21/2020 12/21/20 | Pending | -- | -- | -- |
| 12/18/2020 12/18/20 | For Sale | $400,000 | +31.1% | $231 / Sq Ft |
| 05/30/2018 05/30/18 | Sold | $305,000 | -3.1% | $177 / Sq Ft |
| 03/11/2018 03/11/18 | Pending | -- | -- | -- |
| 02/05/2018 02/05/18 | Price Changed | $314,900 | -1.3% | $182 / Sq Ft |
| 10/24/2017 10/24/17 | Price Changed | $319,000 | -3.0% | $185 / Sq Ft |
| 09/16/2017 09/16/17 | For Sale | $329,000 | -- | $190 / Sq Ft |
Tax History
| Year | Tax Paid | Tax Assessment Tax Assessment Total Assessment is a certain percentage of the fair market value that is determined by local assessors to be the total taxable value of land and additions on the property. | Land | Improvement |
|---|---|---|---|---|
| 2025 | $3,526 | $274,290 | -- | -- |
| 2024 | $3,526 | $274,290 | -- | -- |
| 2023 | $3,526 | $258,560 | $0 | $0 |
| 2022 | $3,344 | $251,030 | $0 | $0 |
| 2021 | $3,328 | $251,188 | $0 | $0 |
| 2020 | $3,489 | $247,720 | $0 | $0 |
| 2019 | $3,554 | $248,116 | $0 | $0 |
| 2018 | $2,180 | $160,583 | $0 | $0 |
| 2017 | $2,105 | $157,281 | $0 | $0 |
| 2016 | $2,096 | $154,047 | $0 | $0 |
| 2015 | $2,142 | $152,977 | $0 | $0 |
| 2014 | $2,145 | $151,763 | $0 | $0 |
Source: Stellar MLS
MLS Number: G4847125
APN: 26-18-27-0003-000-03300
- 36800 Mill Creek Rd
- 0 Orange Blossom Ln
- 22545 Orange Blossom Ln
- 36649 Forestdel Dr
- 38241 County Road 439
- 22740 County Road 44a
- 36126 County Road 439
- 21320 Paradise Way
- 36702 Calhoun Rd
- 38718 County Road 439
- 22527 Lake Seneca Rd
- Lot B Burhans Rd
- LOT A Burhans Rd
- 23203 Outback Ln
- 0 Bill Collins Rd
- 36701 Barrington Dr
- 22422 Lake Seneca Rd
- 24216 Bear Den Dr
- 36502 Barrington Dr
- 36717 Barrington Dr
