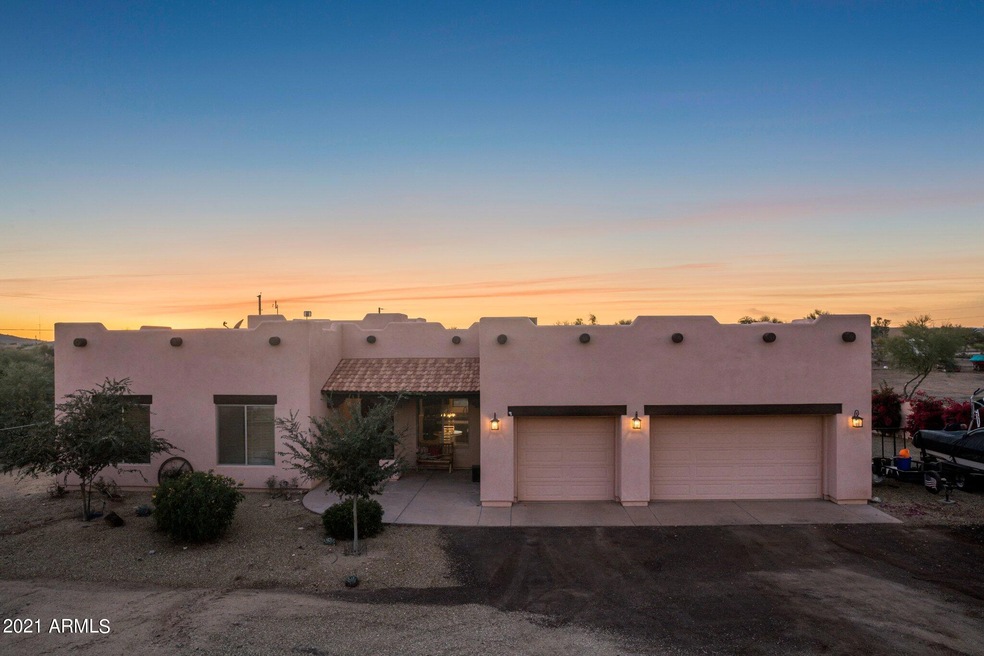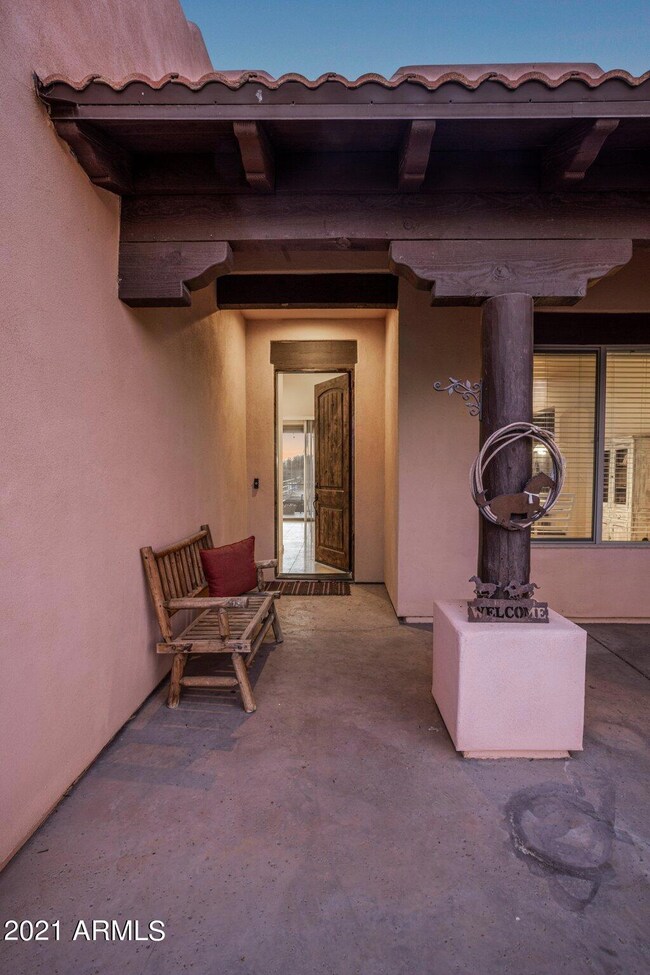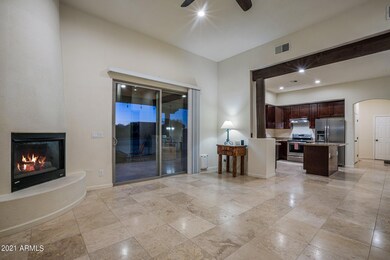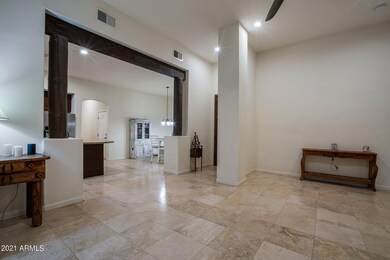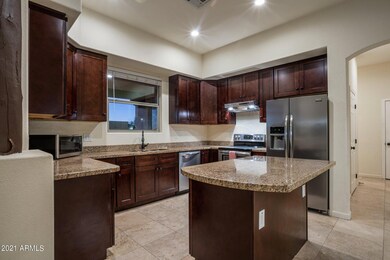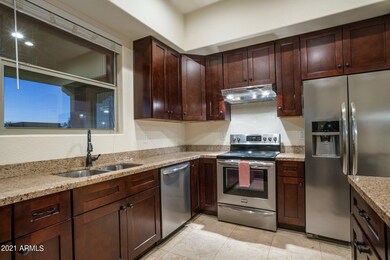
37212 N 19th St Phoenix, AZ 85086
Highlights
- Arena
- Mountain View
- Granite Countertops
- Desert Mountain Middle School Rated A-
- Santa Fe Architecture
- Private Yard
About This Home
As of January 2022''No hour of life is wasted that is spent in the saddle.'' W. Churchill FANTASTIC opportunity to purchase a true horse property in North Phoenix! This secluded property features 1.10 acres that is set up with lighted stables, tack room, corral and arena. Easy access for horseback rides into the beautiful Arizona desert and mountains. This Southwest Territorial home was built new in 2017 and features 4 bedrooms with a split owner's suite, 2.5 baths, great room, abundant storage and a 3 car garage. Plenty of extra parking for horse trailers, boats and RV's. Enjoy Arizona's beautiful sunsets while watching the kids or grandchildren practice their equestrian skills from your expansive covered back patio. This property is all about living the Arizona outdoor lifestyle!
Last Agent to Sell the Property
Chase Realty Advisors License #BR042653000 Listed on: 12/14/2021
Last Buyer's Agent
Ethan Allen
Keller Williams Arizona Realty License #SA692726000

Home Details
Home Type
- Single Family
Est. Annual Taxes
- $2,391
Year Built
- Built in 2017
Lot Details
- 1.1 Acre Lot
- Private Streets
- Block Wall Fence
- Chain Link Fence
- Private Yard
Parking
- 3 Car Direct Access Garage
- Garage Door Opener
Home Design
- Santa Fe Architecture
- Wood Frame Construction
- Built-Up Roof
- Stucco
Interior Spaces
- 2,307 Sq Ft Home
- 1-Story Property
- Ceiling height of 9 feet or more
- Ceiling Fan
- Gas Fireplace
- Double Pane Windows
- Living Room with Fireplace
- Mountain Views
Kitchen
- Eat-In Kitchen
- Kitchen Island
- Granite Countertops
Flooring
- Carpet
- Tile
Bedrooms and Bathrooms
- 4 Bedrooms
- Primary Bathroom is a Full Bathroom
- 2.5 Bathrooms
- Dual Vanity Sinks in Primary Bathroom
- Bathtub With Separate Shower Stall
Schools
- Desert Mountain Elementary And Middle School
- Boulder Creek High School
Horse Facilities and Amenities
- Horses Allowed On Property
- Horse Stalls
- Corral
- Tack Room
- Arena
Utilities
- Central Air
- Heating Available
- Propane
- Shared Well
- Septic Tank
- High Speed Internet
Additional Features
- No Interior Steps
- Covered Patio or Porch
Community Details
- No Home Owners Association
- Association fees include no fees
- Built by Custom
Listing and Financial Details
- Assessor Parcel Number 211-69-125-B
Ownership History
Purchase Details
Home Financials for this Owner
Home Financials are based on the most recent Mortgage that was taken out on this home.Purchase Details
Home Financials for this Owner
Home Financials are based on the most recent Mortgage that was taken out on this home.Purchase Details
Home Financials for this Owner
Home Financials are based on the most recent Mortgage that was taken out on this home.Purchase Details
Purchase Details
Purchase Details
Similar Homes in the area
Home Values in the Area
Average Home Value in this Area
Purchase History
| Date | Type | Sale Price | Title Company |
|---|---|---|---|
| Warranty Deed | $713,959 | Old Republic Title | |
| Warranty Deed | $691,000 | Old Republic Title | |
| Warranty Deed | $389,000 | Equity Title Agency Inc | |
| Quit Claim Deed | -- | None Available | |
| Cash Sale Deed | $62,500 | Old Republic Title Agency | |
| Interfamily Deed Transfer | -- | None Available |
Mortgage History
| Date | Status | Loan Amount | Loan Type |
|---|---|---|---|
| Open | $560,000 | Seller Take Back | |
| Closed | $560,000 | New Conventional | |
| Previous Owner | $386,150 | VA | |
| Previous Owner | $385,400 | VA | |
| Previous Owner | $389,000 | VA |
Property History
| Date | Event | Price | Change | Sq Ft Price |
|---|---|---|---|---|
| 01/27/2022 01/27/22 | Sold | $700,000 | 0.0% | $303 / Sq Ft |
| 12/24/2021 12/24/21 | Pending | -- | -- | -- |
| 12/14/2021 12/14/21 | For Sale | $700,000 | +79.9% | $303 / Sq Ft |
| 06/05/2017 06/05/17 | Sold | $389,000 | 0.0% | $184 / Sq Ft |
| 05/05/2017 05/05/17 | Pending | -- | -- | -- |
| 05/03/2017 05/03/17 | Price Changed | $389,000 | -2.5% | $184 / Sq Ft |
| 04/13/2017 04/13/17 | For Sale | $399,000 | +2.6% | $188 / Sq Ft |
| 04/13/2017 04/13/17 | Off Market | $389,000 | -- | -- |
Tax History Compared to Growth
Tax History
| Year | Tax Paid | Tax Assessment Tax Assessment Total Assessment is a certain percentage of the fair market value that is determined by local assessors to be the total taxable value of land and additions on the property. | Land | Improvement |
|---|---|---|---|---|
| 2025 | $2,342 | $35,343 | -- | -- |
| 2024 | $2,318 | $33,660 | -- | -- |
| 2023 | $2,318 | $58,710 | $11,740 | $46,970 |
| 2022 | $2,235 | $41,580 | $8,310 | $33,270 |
| 2021 | $2,391 | $39,710 | $7,940 | $31,770 |
| 2020 | $2,363 | $38,110 | $7,620 | $30,490 |
| 2019 | $2,300 | $36,630 | $7,320 | $29,310 |
| 2018 | $750 | $10,275 | $10,275 | $0 |
| 2017 | $727 | $12,675 | $12,675 | $0 |
| 2016 | $688 | $9,240 | $9,240 | $0 |
| 2015 | $672 | $9,216 | $9,216 | $0 |
Agents Affiliated with this Home
-
Todd Chase

Seller's Agent in 2022
Todd Chase
Chase Realty Advisors
(602) 697-3418
1 in this area
17 Total Sales
-
E
Buyer's Agent in 2022
Ethan Allen
Keller Williams Arizona Realty
-
C
Seller's Agent in 2017
Charity Larson
HomeSmart
-
Scott Cooper

Buyer's Agent in 2017
Scott Cooper
RE/MAX
(406) 930-0169
5 in this area
89 Total Sales
Map
Source: Arizona Regional Multiple Listing Service (ARMLS)
MLS Number: 6333571
APN: 211-69-125B
- 37343 N 16th St
- 1916 E Primrose Path
- 37529 N 20th St
- 1101 E Dolores Rd
- 37609 N 16th St
- 36625 N 22nd St Unit 211-69-043-C
- 37223 N 22nd St
- 1890 E Long Rifle Rd
- 1969 E Long Rifle Rd
- 36XXX N 16th St
- 1897 E Long Rifle Rd
- 1951 E Long Rifle Rd
- 1933 E Long Rifle Rd
- 1915 E Long Rifle Rd
- 1906 E Cloud Rd
- 1916 E Cloud Rd
- 1972 E Cloud Rd
- 36321 N 16th St
- 1620 E Cloud Rd
- 1602 E Cloud Rd
